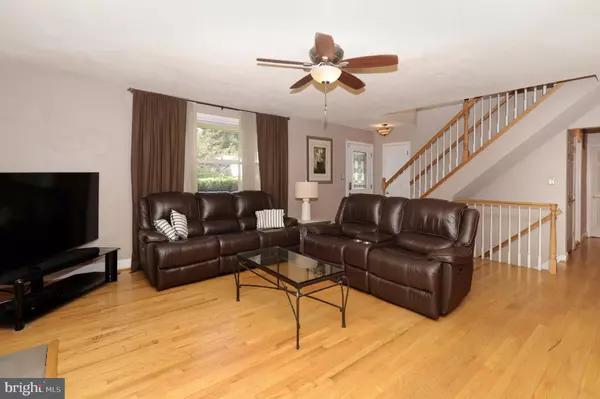$725,000
$724,900
For more information regarding the value of a property, please contact us for a free consultation.
7521 LONG PINE DR Springfield, VA 22151
5 Beds
4 Baths
2,998 SqFt
Key Details
Sold Price $725,000
Property Type Single Family Home
Sub Type Detached
Listing Status Sold
Purchase Type For Sale
Square Footage 2,998 sqft
Price per Sqft $241
Subdivision North Springfield
MLS Listing ID VAFX2019226
Sold Date 11/11/21
Style Colonial
Bedrooms 5
Full Baths 4
HOA Y/N N
Abv Grd Liv Area 2,088
Originating Board BRIGHT
Year Built 1962
Annual Tax Amount $6,269
Tax Year 2021
Lot Size 0.321 Acres
Acres 0.32
Property Description
SUNDAY OPEN HOUSE CANCELED**With an Owners Private Sanctuary and an expansive Backyard with a fabulous Deck, Hot Tub and Pool, this is the perfect home for relaxing or entertaining. An entire upper level has been added to the home and features a spacious Owners Bedroom complete with a Gas Fireplace, Sitting Room and private Bathroom with Double Sinks, Soaking Tub and separate Shower with a Rainfall Shower Head and 2 Wall Shower Heads. From the moment you enter the home, you will see a complete open floor plan with gorgeous, hardwood floors flowing throughout the main level. The Living Room with its cozy gas fireplace opens to the Dining Room AND Kitchen. The Kitchen has been fully updated with beautiful granite countertops, gas cooking, stainless steel appliances, an island and a separate breakfast bar. The main level also features the original Owners Bedroom with private Bathroom and two other Bedrooms. On the lower level, enjoy a large, walk-out Family Room with wood fireplace and built-in bookshelves plus a 5th Bedroom and Full Bathroom. You and your guests can relax inside or step outside fire up the grill and sip your favorite beverage on the deck and enjoy the hot tub or pool. Plus the dual zone HVAC systems and water heater were replaced in 2021. With schools, Lake Accotink Park, shopping and restaurants close by and just minutes away from I-495, I-395 and I-95, this home has it all!
Location
State VA
County Fairfax
Zoning 130
Rooms
Other Rooms Living Room, Dining Room, Primary Bedroom, Bedroom 2, Bedroom 3, Bedroom 4, Bedroom 5, Kitchen, Family Room, Laundry, Bathroom 2, Bathroom 3, Primary Bathroom, Full Bath
Basement Daylight, Full, Connecting Stairway, Fully Finished, Interior Access, Shelving, Walkout Level, Windows
Main Level Bedrooms 3
Interior
Interior Features Built-Ins, Cedar Closet(s), Ceiling Fan(s), Kitchen - Island, Recessed Lighting, Upgraded Countertops, Walk-in Closet(s), Window Treatments, WhirlPool/HotTub
Hot Water Natural Gas
Heating Forced Air, Zoned
Cooling Ceiling Fan(s), Central A/C, Zoned
Flooring Carpet, Wood
Fireplaces Number 3
Fireplaces Type Double Sided, Fireplace - Glass Doors, Gas/Propane, Mantel(s), Wood, Brick
Equipment Built-In Microwave, Dishwasher, Disposal, Dryer, Icemaker, Oven - Self Cleaning, Oven/Range - Gas, Refrigerator, Stainless Steel Appliances, Washer, Water Heater
Fireplace Y
Window Features Double Pane,Sliding,Vinyl Clad
Appliance Built-In Microwave, Dishwasher, Disposal, Dryer, Icemaker, Oven - Self Cleaning, Oven/Range - Gas, Refrigerator, Stainless Steel Appliances, Washer, Water Heater
Heat Source Natural Gas
Exterior
Exterior Feature Deck(s), Patio(s)
Garage Spaces 2.0
Fence Rear
Pool Above Ground
Water Access N
Roof Type Architectural Shingle
Accessibility None
Porch Deck(s), Patio(s)
Total Parking Spaces 2
Garage N
Building
Lot Description Landscaping
Story 3
Foundation Permanent
Sewer Public Sewer
Water Public
Architectural Style Colonial
Level or Stories 3
Additional Building Above Grade, Below Grade
New Construction N
Schools
Elementary Schools North Springfield
Middle Schools Holmes
High Schools Annandale
School District Fairfax County Public Schools
Others
Senior Community No
Tax ID 0801 02720047
Ownership Fee Simple
SqFt Source Assessor
Special Listing Condition Standard
Read Less
Want to know what your home might be worth? Contact us for a FREE valuation!

Our team is ready to help you sell your home for the highest possible price ASAP

Bought with David P Ingram • Weichert, REALTORS
GET MORE INFORMATION





