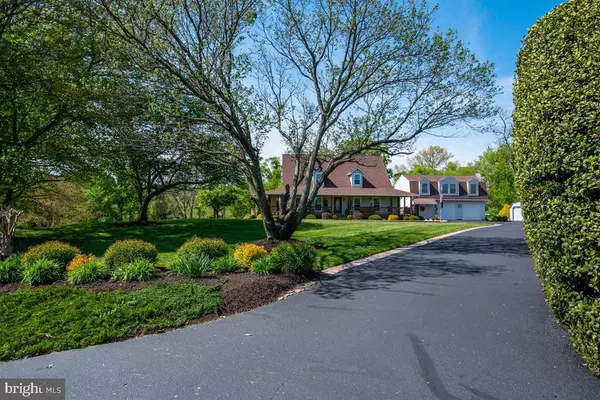$1,180,000
$1,199,000
1.6%For more information regarding the value of a property, please contact us for a free consultation.
1590 GOVERNOR BRIDGE RD Davidsonville, MD 21035
6 Beds
4 Baths
3,827 SqFt
Key Details
Sold Price $1,180,000
Property Type Single Family Home
Sub Type Detached
Listing Status Sold
Purchase Type For Sale
Square Footage 3,827 sqft
Price per Sqft $308
Subdivision None Available
MLS Listing ID MDAA465464
Sold Date 11/30/21
Style Cape Cod
Bedrooms 6
Full Baths 3
Half Baths 1
HOA Y/N N
Abv Grd Liv Area 3,827
Originating Board BRIGHT
Year Built 1989
Annual Tax Amount $6,190
Tax Year 2021
Lot Size 3.460 Acres
Acres 3.46
Property Description
Now's your chance! Dream property with unlimited potential in the heart of Davidsonville! A rare offering with so many features you will be delighted by. This property will be perfect for a car enthusiast, a mechanic, a business owner with storage needs, or someone who is looking for farmette potential. Each structure features quality construction and meticulous maintenance throughout. Pride of ownership is evident in every single inch of this property. The main home is a lovingly kept cape cod with a beautiful wrap around front porch. The kitchen is bright and spacious and has been updated with solid hickory cabinetry, stainless steel appliances, double wall oven, island with seating and Silestone counters. Off of the kitchen the sun room is the perfect location for an office, a den or just a lovely spot to sit and look out the windows at the rolling green hills in the backyard. The family room features a 2-story ceiling, walls of windows and a pellet stove. The formal dining room features hardwood floors and ample space for entertaining. The main level master suite is spacious and boasts a walk-in closet, dressing area and full bathroom with walk-in shower and a separate sitting area with access to the outside. Upstairs you will find 3 bright expansive bedrooms, each with their own spacious closet and a full bath. The deck is oversized and is the perfect area to entertain or sit and view nature in your own backyard. The detached garage features space for parking two cars and has it's own HVAC and plumbing. The 2nd level of the detached garage boasts an in-law apartment with 2 bedrooms, a full bath, and a family room. A short walk over a picturesque bridge takes you to one of the very best features of this home, the 60'x80' steel barn. You have to see it to believe it! This building was meticulously crafted and the owners spared no expense in it's construction. High quality materials and a well thought out design make this the perfect place for a car enthusiast to store their treasures or for a business owner to store equipment. This space could be used in so many ways, the potential for this space is endless! The steel barn features 2 8-Ton HVAC units with heat pumps and propane furnace, a car lift, shelving and a generator hook up. Outside of the steel barn you will delight in entertaining family and friends in the extensive outdoor kitchen area. This space boasts a stamped concrete patio with seating, a built in propane grill, firepit with charcoal capabilities and a custom pergola made from reclaimed barn wood. In addition to the steel barn, the property has another wooden barn with electricity and water, stalls and potential for farm use for animals. This is a home that you have to see to believe. There are two extra amish sheds for storage, multiple paver walkways and lots of extras. You will fall in love with this property!
Location
State MD
County Anne Arundel
Zoning OS
Rooms
Main Level Bedrooms 1
Interior
Interior Features 2nd Kitchen, Attic, Bar, Carpet, Ceiling Fan(s), Chair Railings, Crown Moldings, Dining Area, Entry Level Bedroom, Family Room Off Kitchen, Floor Plan - Open, Formal/Separate Dining Room, Kitchen - Eat-In, Pantry, Recessed Lighting, Upgraded Countertops, Walk-in Closet(s), Water Treat System, Wet/Dry Bar, Wood Floors, Wainscotting
Hot Water Electric
Heating Heat Pump(s)
Cooling Central A/C, Ceiling Fan(s)
Flooring Carpet, Hardwood, Laminated, Vinyl
Fireplaces Number 1
Fireplaces Type Equipment, Fireplace - Glass Doors
Equipment Dishwasher, Dryer - Front Loading, Extra Refrigerator/Freezer, Freezer, Icemaker, Microwave, Oven - Wall, Oven - Double, Refrigerator, Stainless Steel Appliances, Washer - Front Loading, Water Heater, Water Heater - Tankless
Fireplace Y
Appliance Dishwasher, Dryer - Front Loading, Extra Refrigerator/Freezer, Freezer, Icemaker, Microwave, Oven - Wall, Oven - Double, Refrigerator, Stainless Steel Appliances, Washer - Front Loading, Water Heater, Water Heater - Tankless
Heat Source Electric, Propane - Leased
Laundry Main Floor
Exterior
Exterior Feature Deck(s), Patio(s), Porch(es)
Garage Additional Storage Area, Garage - Front Entry, Garage Door Opener, Inside Access, Oversized
Garage Spaces 10.0
Fence Fully
Waterfront N
Water Access N
View Creek/Stream, Garden/Lawn, Pasture, Trees/Woods
Roof Type Shingle,Composite
Accessibility None
Porch Deck(s), Patio(s), Porch(es)
Road Frontage Easement/Right of Way
Total Parking Spaces 10
Garage Y
Building
Lot Description Backs to Trees, Landscaping, Level, Premium, Private, Rural, Stream/Creek
Story 1.5
Foundation Pillar/Post/Pier
Sewer Septic Exists
Water Well
Architectural Style Cape Cod
Level or Stories 1.5
Additional Building Above Grade, Below Grade
Structure Type Vaulted Ceilings,2 Story Ceilings
New Construction N
Schools
Elementary Schools Davidsonville
Middle Schools Central
High Schools South River
School District Anne Arundel County Public Schools
Others
Senior Community No
Tax ID 020200090027816
Ownership Fee Simple
SqFt Source Assessor
Security Features Security System
Horse Property Y
Horse Feature Stable(s)
Special Listing Condition Standard
Read Less
Want to know what your home might be worth? Contact us for a FREE valuation!

Our team is ready to help you sell your home for the highest possible price ASAP

Bought with John A Coller • Colonial Realty

GET MORE INFORMATION





