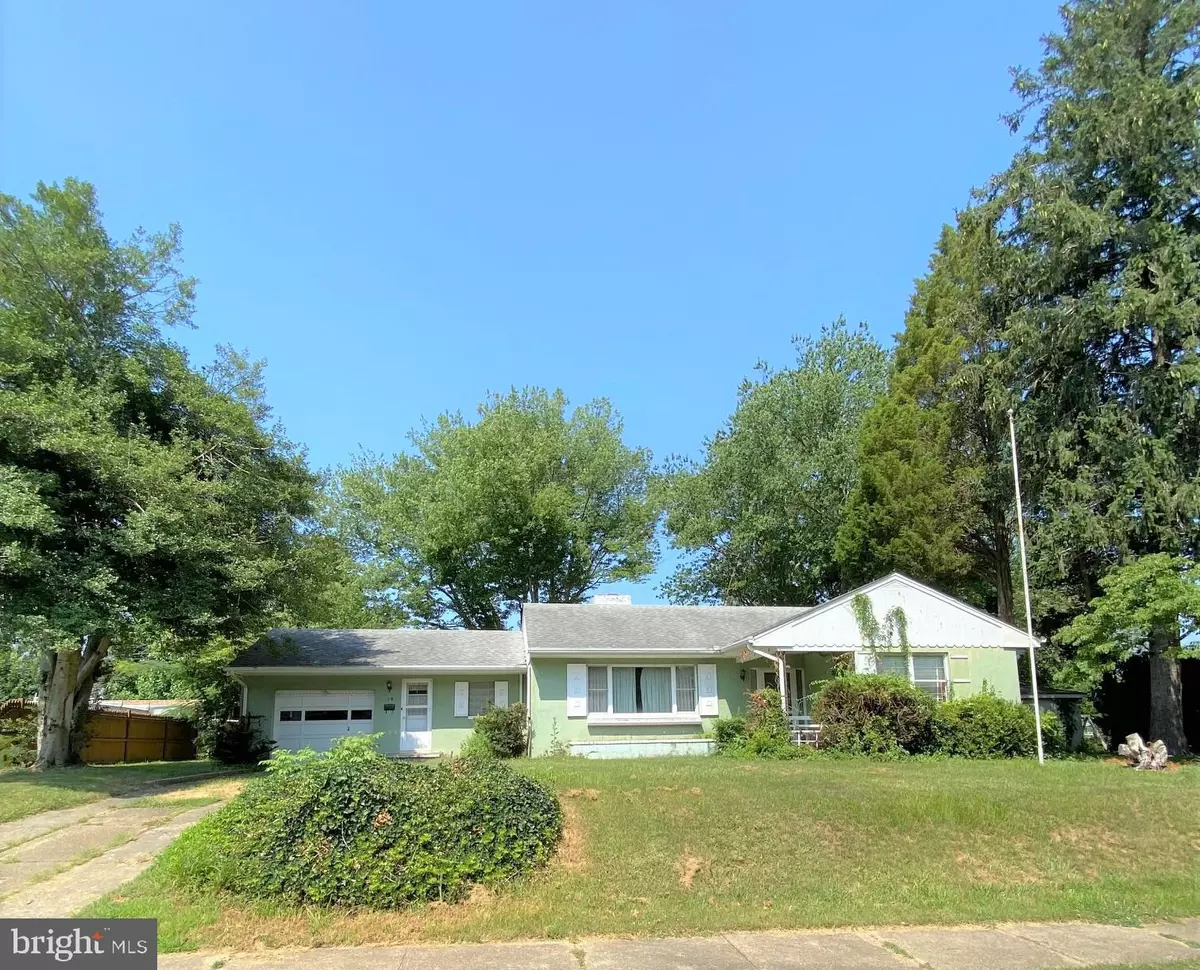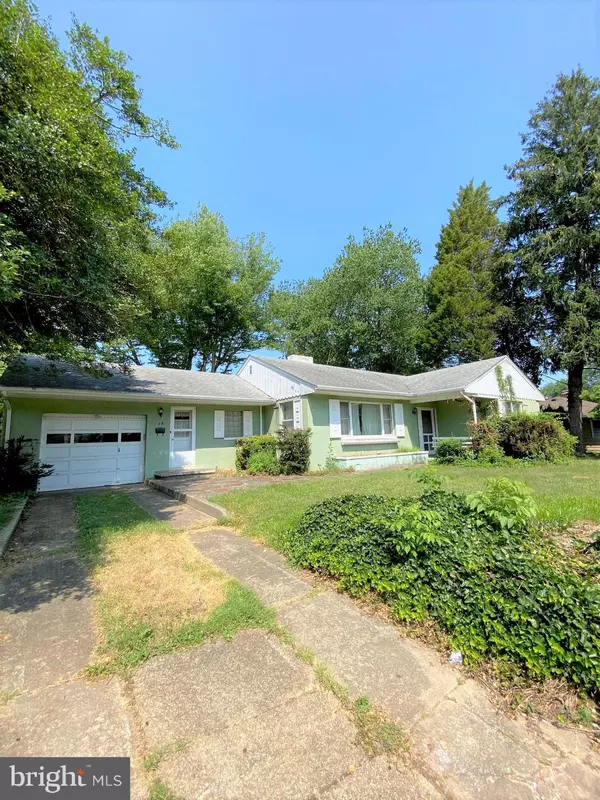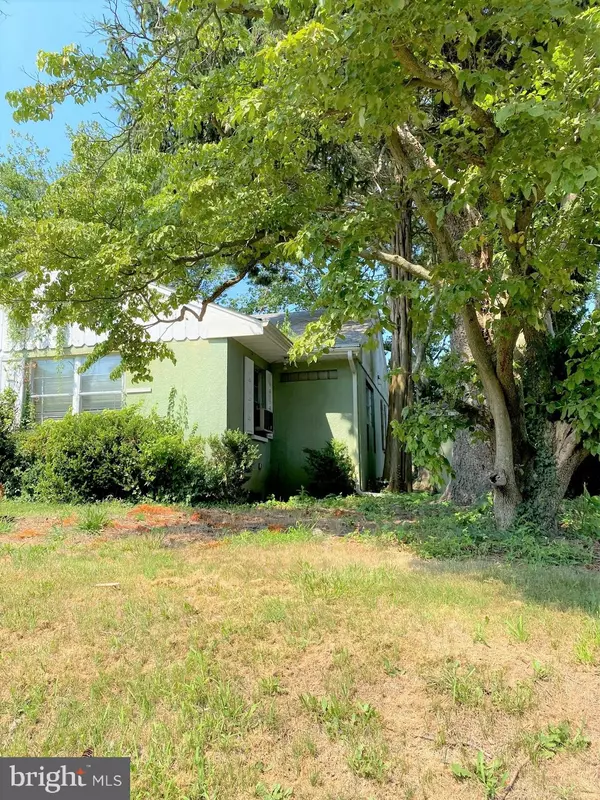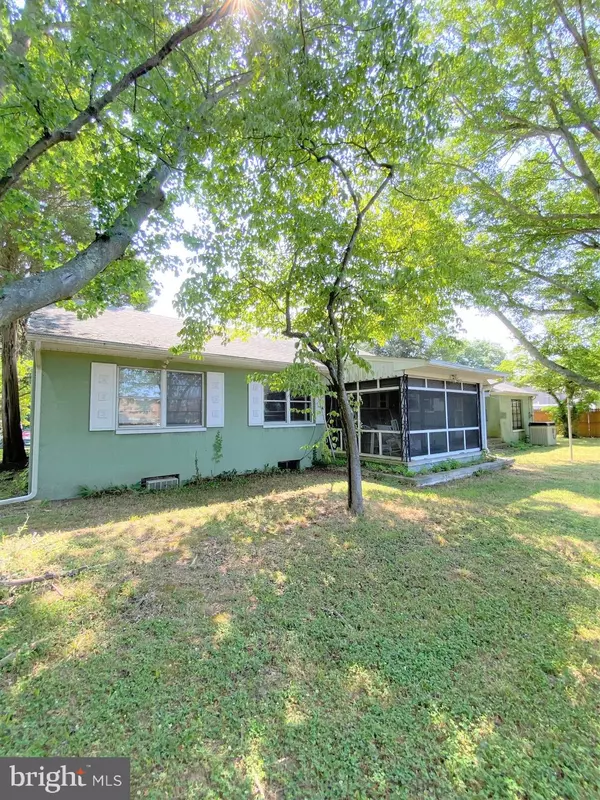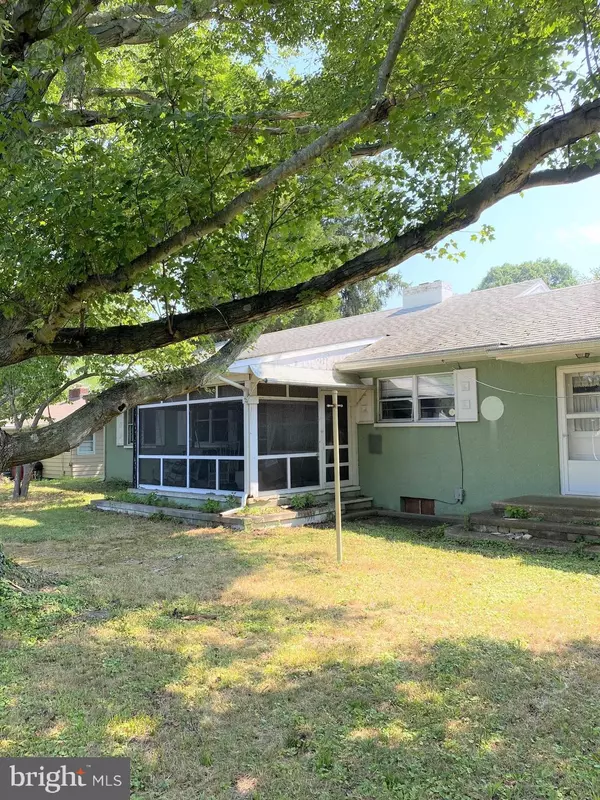$105,000
$130,000
19.2%For more information regarding the value of a property, please contact us for a free consultation.
76 CEDARBROOK AVE Bridgeton, NJ 08302
3 Beds
1 Bath
1,504 SqFt
Key Details
Sold Price $105,000
Property Type Single Family Home
Sub Type Detached
Listing Status Sold
Purchase Type For Sale
Square Footage 1,504 sqft
Price per Sqft $69
Subdivision "None Available"
MLS Listing ID NJCB2000716
Sold Date 08/31/21
Style Ranch/Rambler
Bedrooms 3
Full Baths 1
HOA Y/N N
Abv Grd Liv Area 1,504
Originating Board BRIGHT
Year Built 1955
Annual Tax Amount $5,776
Tax Year 2020
Lot Size 10,000 Sqft
Acres 0.23
Lot Dimensions 100.00 x 100.00
Property Description
One owner home just waiting for you to restore it to it's former beauty! This would be a fantastic property for an FHA 203K loan! This home features a nice sized living room with fireplace (it may be gas log but this is undetermined), dining room with doors that lead to the screened porch, and a kitchen from yesteryear! There are 3 bedrooms and a full bath. Features include hardwood flooring and a cedar closet. The property appears to be serviced by hot water baseboard heat but the status of the heating system is unknown. The central air conditioner did turn on and pump out cold air! There is a laundry area plus an attached 1 car garage as well as a full basement. Schedule your tour and see what you can do to make this home yours. Sold in As Is condition with buyer responsible for all inspections, certifications and repairs. All appliances in As Is Condition.
Location
State NJ
County Cumberland
Area Bridgeton City (20601)
Zoning RESI
Rooms
Other Rooms Living Room, Dining Room, Kitchen, Laundry
Basement Full, Interior Access
Main Level Bedrooms 3
Interior
Interior Features Carpet, Floor Plan - Traditional, Tub Shower, Cedar Closet(s)
Hot Water Other
Heating Baseboard - Hot Water
Cooling Central A/C
Flooring Wood, Laminated, Carpet
Fireplaces Type Other
Equipment Built-In Range, Dryer, Refrigerator, Washer
Fireplace Y
Appliance Built-In Range, Dryer, Refrigerator, Washer
Heat Source Oil
Laundry Main Floor
Exterior
Exterior Feature Porch(es), Screened
Parking Features Garage - Front Entry, Garage Door Opener, Inside Access
Garage Spaces 3.0
Utilities Available Cable TV Available, Electric Available, Phone Available, Sewer Available, Water Available
Water Access N
Street Surface Paved
Accessibility None
Porch Porch(es), Screened
Road Frontage City/County
Attached Garage 1
Total Parking Spaces 3
Garage Y
Building
Lot Description Road Frontage
Story 1
Sewer Public Sewer
Water Public
Architectural Style Ranch/Rambler
Level or Stories 1
Additional Building Above Grade, Below Grade
New Construction N
Schools
High Schools Bridgeton Senior H.S.
School District Bridgeton Public Schools
Others
Senior Community No
Tax ID 01-00021-00008
Ownership Fee Simple
SqFt Source Assessor
Acceptable Financing Cash, Conventional, FHA 203(k)
Listing Terms Cash, Conventional, FHA 203(k)
Financing Cash,Conventional,FHA 203(k)
Special Listing Condition Standard
Read Less
Want to know what your home might be worth? Contact us for a FREE valuation!

Our team is ready to help you sell your home for the highest possible price ASAP

Bought with Mary A Dean • Warner Real Estate & Auction Company
GET MORE INFORMATION

