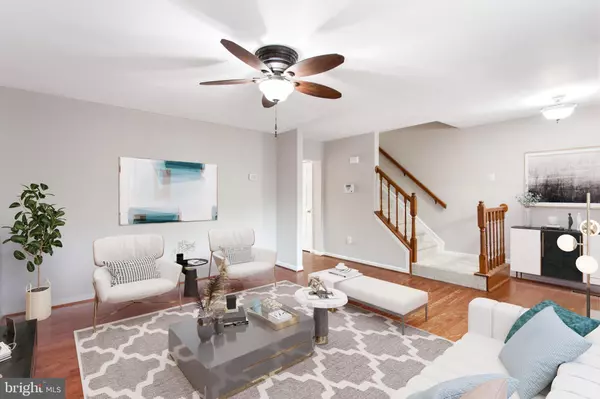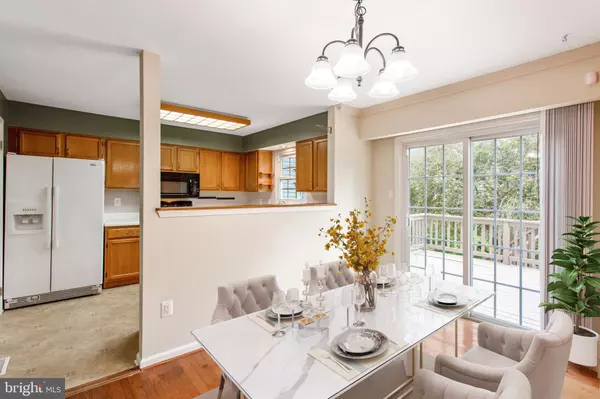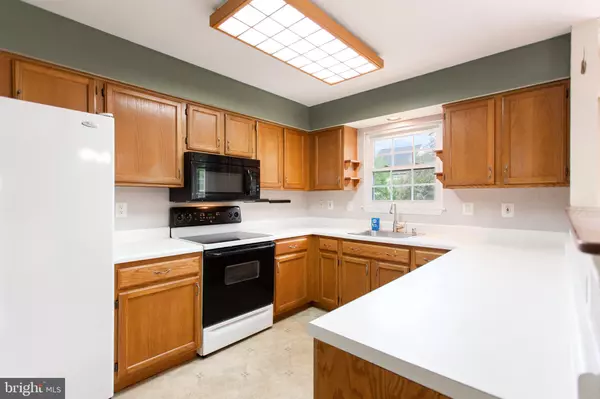$250,000
$239,900
4.2%For more information regarding the value of a property, please contact us for a free consultation.
3346 GARRISON CIR Abingdon, MD 21009
3 Beds
3 Baths
1,828 SqFt
Key Details
Sold Price $250,000
Property Type Townhouse
Sub Type Interior Row/Townhouse
Listing Status Sold
Purchase Type For Sale
Square Footage 1,828 sqft
Price per Sqft $136
Subdivision Constant Friendship
MLS Listing ID MDHR2002282
Sold Date 09/10/21
Style Colonial
Bedrooms 3
Full Baths 2
Half Baths 1
HOA Fees $70/mo
HOA Y/N Y
Abv Grd Liv Area 1,328
Originating Board BRIGHT
Year Built 1990
Annual Tax Amount $2,318
Tax Year 2020
Lot Size 2,003 Sqft
Acres 0.05
Property Description
Welcome home to this beautiful Constant Friendship townhouse. This unique model features 3 bedrooms and 2.5 baths with a loft above the master bedroom. You will love the endless entertaining areas; between the kitchen/dining combo, the outdoor deck, the basement living room with wet bar and back patio. This home is ready for you to move your furniture right in and love life in your new neighborhood. The large living room with plenty of natural light is welcoming right upon entry. The spacious master bedroom includes its own en-suite full bathroom and the loft area above can serve and a light-filled sitting area or a home office. The other two bedrooms are well sized and can even serve as another home office. Come see this home in person and imagine yourself living here! OFFER DEADLINE OF MONDAY 8/9 AT 6PM.
Location
State MD
County Harford
Zoning R3
Rooms
Other Rooms Living Room, Dining Room, Primary Bedroom, Bedroom 2, Bedroom 3, Kitchen, Family Room, Laundry, Other, Attic
Basement Outside Entrance, Fully Finished, Walkout Level
Interior
Interior Features Combination Kitchen/Dining, Wet/Dry Bar
Hot Water Electric
Heating Heat Pump(s)
Cooling Central A/C, Ceiling Fan(s)
Fireplaces Number 1
Equipment Dryer, Oven/Range - Electric, Refrigerator, Washer, Dishwasher
Fireplace Y
Appliance Dryer, Oven/Range - Electric, Refrigerator, Washer, Dishwasher
Heat Source Electric
Exterior
Water Access N
Accessibility None
Garage N
Building
Story 4
Sewer Public Sewer
Water Public
Architectural Style Colonial
Level or Stories 4
Additional Building Above Grade, Below Grade
New Construction N
Schools
Elementary Schools Abingdon
Middle Schools Edgewood
High Schools Edgewood
School District Harford County Public Schools
Others
Senior Community No
Tax ID 1301215485
Ownership Fee Simple
SqFt Source Assessor
Special Listing Condition Standard
Read Less
Want to know what your home might be worth? Contact us for a FREE valuation!

Our team is ready to help you sell your home for the highest possible price ASAP

Bought with Christopher Patrick Reilley • ExecuHome Realty

GET MORE INFORMATION





