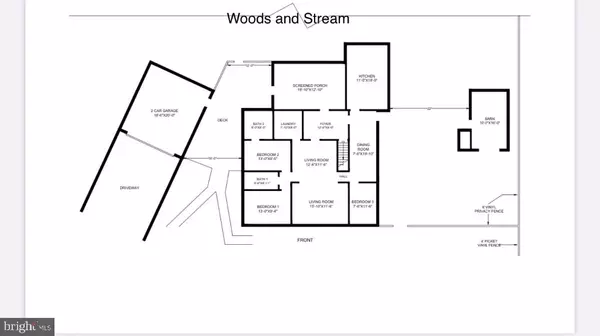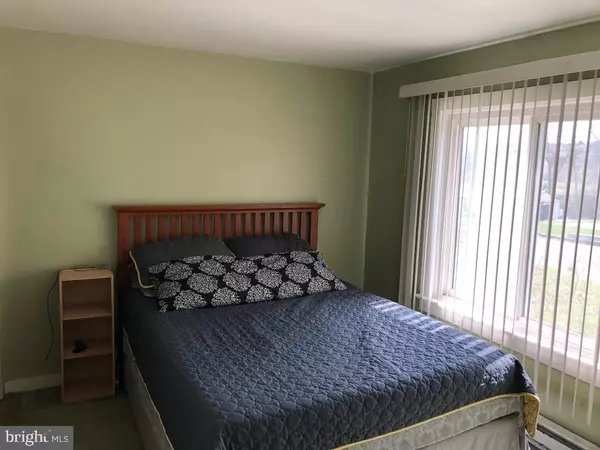$175,000
$159,995
9.4%For more information regarding the value of a property, please contact us for a free consultation.
891 WILLOUGHBY RD Hummelstown, PA 17036
3 Beds
2 Baths
1,432 SqFt
Key Details
Sold Price $175,000
Property Type Single Family Home
Sub Type Detached
Listing Status Sold
Purchase Type For Sale
Square Footage 1,432 sqft
Price per Sqft $122
Subdivision None Available
MLS Listing ID PADA132818
Sold Date 06/17/21
Style Ranch/Rambler
Bedrooms 3
Full Baths 2
HOA Y/N N
Abv Grd Liv Area 1,432
Originating Board BRIGHT
Year Built 1950
Annual Tax Amount $1,974
Tax Year 2020
Lot Size 2.400 Acres
Acres 2.4
Lot Dimensions 188x300x738x1245
Property Description
Unique Property with great potential. Rural feel, but close to everything! *Caution, if using GPS, it will take you past the house. Move in condition, could use some cosmetic work depending on your tastes, but all the systems are good, the water is safe and the roof does not leak! Offered AS-IS, you are welcome to do any inspections you'd like though. Centrally located between Harrisburg and Hershey Lower Paxton Township Central Dauphin School District 2.4 Acres of land! Screened porch at rear looks out over a stream, woods and farmland. No flood insurance required! 3 bedroom (one has a door to the outside, could be a small bedroom but currently used as a home office) 2 bath (one with tub, one with stand up shower) Kitchen with eat-in area, adjoining Dining room could be great for kids play area or craft room Detached 2 car garage great for hobbies Entrance room (Foyer) off of the screened porch, with room for bookcases or desk First floor laundry room Lots of beautiful plants!
Location
State PA
County Dauphin
Area Lower Paxton Twp (14035)
Zoning RES
Direction West
Rooms
Other Rooms Living Room, Dining Room, Primary Bedroom, Bedroom 2, Bedroom 3, Kitchen, Utility Room
Basement Partially Finished
Main Level Bedrooms 3
Interior
Interior Features Kitchen - Eat-In
Hot Water Electric
Heating None
Cooling None
Flooring Carpet, Wood, Laminated, Vinyl
Equipment Refrigerator, Oven/Range - Electric
Fireplace N
Appliance Refrigerator, Oven/Range - Electric
Heat Source Electric
Laundry Main Floor
Exterior
Parking Features Garage - Front Entry, Garage - Side Entry
Garage Spaces 2.0
Fence Partially
Water Access N
Roof Type Shingle
Accessibility Other
Total Parking Spaces 2
Garage Y
Building
Story 1
Sewer Other
Water Private, Well
Architectural Style Ranch/Rambler
Level or Stories 1
Additional Building Above Grade, Below Grade
New Construction N
Schools
High Schools Central Dauphin
School District Central Dauphin
Others
Pets Allowed Y
Senior Community No
Tax ID 35-072-042-000-0000
Ownership Fee Simple
SqFt Source Estimated
Acceptable Financing VA, FHA, USDA, Cash, Conventional
Listing Terms VA, FHA, USDA, Cash, Conventional
Financing VA,FHA,USDA,Cash,Conventional
Special Listing Condition Standard
Pets Allowed No Pet Restrictions
Read Less
Want to know what your home might be worth? Contact us for a FREE valuation!

Our team is ready to help you sell your home for the highest possible price ASAP

Bought with Carol Jernigan • Coldwell Banker Realty
GET MORE INFORMATION





