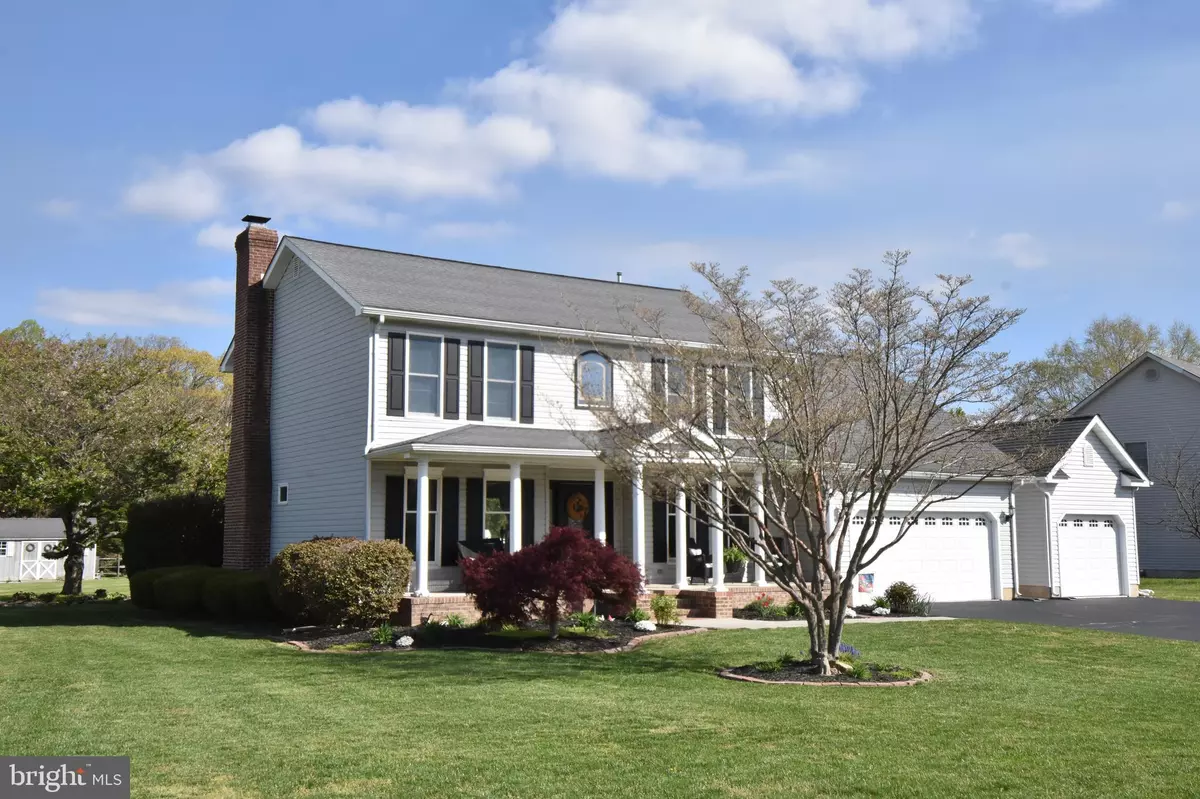$440,000
$450,000
2.2%For more information regarding the value of a property, please contact us for a free consultation.
43 BENSON CT Dover, DE 19901
4 Beds
4 Baths
2,836 SqFt
Key Details
Sold Price $440,000
Property Type Single Family Home
Sub Type Detached
Listing Status Sold
Purchase Type For Sale
Square Footage 2,836 sqft
Price per Sqft $155
Subdivision Brookfield
MLS Listing ID DEKT248140
Sold Date 06/25/21
Style Contemporary
Bedrooms 4
Full Baths 3
Half Baths 1
HOA Y/N N
Abv Grd Liv Area 2,836
Originating Board BRIGHT
Year Built 1997
Annual Tax Amount $1,754
Tax Year 2020
Lot Size 0.540 Acres
Acres 0.54
Lot Dimensions 142.81 x 203.61
Property Description
Do not miss this absolutely pristine 4-5 Bedroom, 3.5 Bath Contemporary with nearly 3000 square feet of living space that is located on a quiet cul-de-sac in the Caesar Rodney School District! This home is situated on a beautiful half acre lot in Brookfield and has been loving maintained and upgraded by the current owners. Enjoy the surrounding views from the large front porch, fully screened back porch, or the massive 12x33 rear deck. The back yard also includes a paver patio with a fire pit for your enjoyment. Upon entering the home you will find a formal living room and formal dining room with beautiful hardwood floors that flank the foyer. The large eat-in kitchen opens directly to the family room which features a beautiful brick fireplace. The kitchen includes elegant granite countertops, a tile backsplash, 2 pantry closets, an island, and matching black appliances with direct access to the deck. In 2007, an amazing in-law suite was added off the kitchen which includes a sitting room with direct access to the screened porch, kitchenette with a sink and mini-refrigerator, private bedroom with full adjoining bathroom and walk-in closet. The in-law suite has a private entrance and direct access to the third garage bay as well as a private laundry closet, separate HVAC controls and a separate tankless water heater. The basement, which exists only below the in-law suite, is clean and dry and includes a sump pump, work sink, and convenient storage. The in-law suite could also be utilized as a first floor owner's retreat! The second level of the home features 3 bedrooms, 2 full bathrooms, an office, and the laundry room, All new carpeting has just been installed in the 3 bedrooms. The owner's suite includes a large walk-in closet with small built-in jewelry safe , dual sinks, and a jetted tub with separate shower. Bedroom 2 also includes a walk-in closet with a beautiful stained glass feature which is included. The shared hall bath has been updated with satin nickel fixtures, and features a granite vanity top and tile flooring. The 10x12 office has a closet and could potentially be utilized as an extra bedroom. The office also provides easy access to a large walk-in attic that is perfect for additional storage. The three-car garage includes 2 larger built-in safes and provides additional storage opportunities along with the garden shed and Rubbermaid storage building that are included. The owners have had the septic system inspected and repaired. The dual zone HVAC system has also just received it's annual tune-up. Additional information about extensive maintenance records and utility costs will be available during your showing. No HOA Fees! Pride of ownership is evident around every corner. Simply unpack and enjoy this move-in ready home that is located less than 10 minutes from DAFB with quick access to Routes 1 and 13 and the Delaware Beaches!
Location
State DE
County Kent
Area Caesar Rodney (30803)
Zoning RS1
Rooms
Other Rooms Living Room, Dining Room, Sitting Room, Bedroom 2, Bedroom 3, Kitchen, Family Room, Basement, Bedroom 1, In-Law/auPair/Suite, Laundry, Office, Attic, Screened Porch
Basement Partial, Interior Access, Sump Pump, Unfinished
Main Level Bedrooms 1
Interior
Interior Features Combination Kitchen/Living, Crown Moldings, Entry Level Bedroom, Formal/Separate Dining Room
Hot Water Tankless, Multi-tank, Natural Gas
Heating Forced Air
Cooling Ceiling Fan(s), Central A/C
Flooring Carpet, Hardwood
Fireplaces Number 1
Fireplaces Type Brick, Wood
Equipment Built-In Microwave, Dishwasher, Oven/Range - Gas, Refrigerator
Fireplace Y
Appliance Built-In Microwave, Dishwasher, Oven/Range - Gas, Refrigerator
Heat Source Natural Gas, Electric
Laundry Main Floor, Upper Floor
Exterior
Exterior Feature Deck(s), Patio(s), Porch(es), Screened
Parking Features Garage - Front Entry, Garage Door Opener, Inside Access
Garage Spaces 8.0
Fence Split Rail
Water Access N
Roof Type Architectural Shingle
Accessibility Grab Bars Mod
Porch Deck(s), Patio(s), Porch(es), Screened
Attached Garage 3
Total Parking Spaces 8
Garage Y
Building
Lot Description Cul-de-sac, Landscaping
Story 2
Foundation Crawl Space
Sewer On Site Septic
Water Public
Architectural Style Contemporary
Level or Stories 2
Additional Building Above Grade, Below Grade
New Construction N
Schools
Elementary Schools Star Hill
Middle Schools F Neil Postlethwait
High Schools Caesar Rodney
School District Caesar Rodney
Others
Senior Community No
Tax ID NM-00-10308-02-1900-000
Ownership Fee Simple
SqFt Source Assessor
Acceptable Financing Cash, Conventional, FHA, VA
Listing Terms Cash, Conventional, FHA, VA
Financing Cash,Conventional,FHA,VA
Special Listing Condition Standard
Read Less
Want to know what your home might be worth? Contact us for a FREE valuation!

Our team is ready to help you sell your home for the highest possible price ASAP

Bought with Carolyn Jean Young • Keller Williams Realty Central-Delaware

GET MORE INFORMATION





