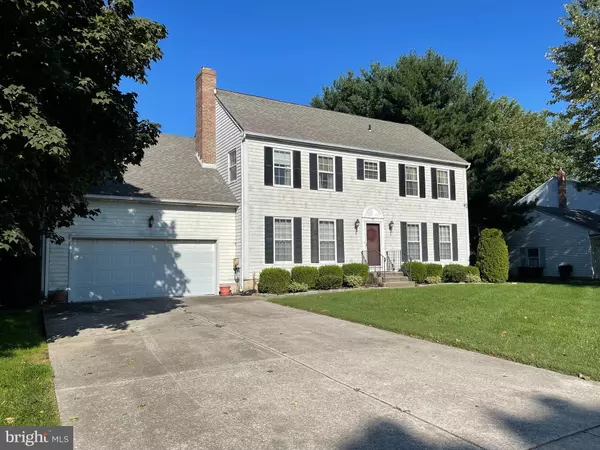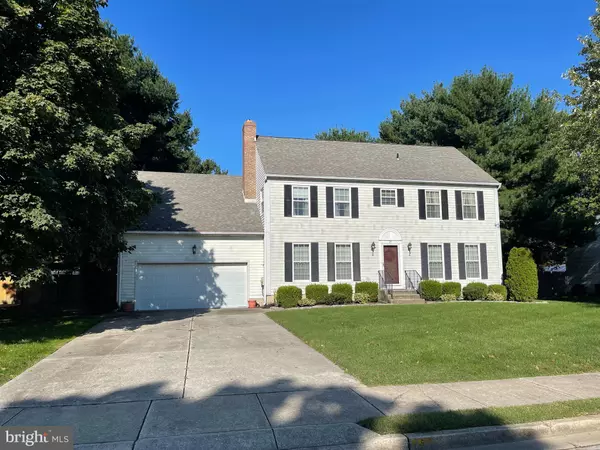$275,000
$288,999
4.8%For more information regarding the value of a property, please contact us for a free consultation.
35 LENAPE DR Pennsville, NJ 08070
3 Beds
3 Baths
2,400 SqFt
Key Details
Sold Price $275,000
Property Type Single Family Home
Sub Type Detached
Listing Status Sold
Purchase Type For Sale
Square Footage 2,400 sqft
Price per Sqft $114
Subdivision None Available
MLS Listing ID NJSA2001098
Sold Date 12/17/21
Style Contemporary
Bedrooms 3
Full Baths 2
Half Baths 1
HOA Y/N N
Abv Grd Liv Area 2,400
Originating Board BRIGHT
Year Built 1980
Annual Tax Amount $11,051
Tax Year 2020
Lot Size 0.382 Acres
Acres 0.38
Lot Dimensions 95.00 x 175.00
Property Description
This lovely, well maintained 2 story Colonial home, located in Pennsville Township is ready for its next forever family. The 2400 square foot home is a great place for entertaining inside and out! The eat-in kitchen provides lots of cabinetry and counter space along with a movable center island at one end and plenty of room for a large kitchen table and hutch at the other end. The formal living and dining area are complete with custom hardwood floors and oversized windows to let in all that natural light. The family room with custom hardwood flooring and a brick wood burning fireplace is located on the main level of home along with laundry room, 1/2 bath and pantry. As you make your way upstairs, you enjoy an open space area that could be used as a sitting room, work or play area. The main bedroom has a full bath with walk-in shower and a walk-in closet to boot. Rounding out the upper level is 2 nice size bedrooms with double closets in both and a spacious full bath. The big back yard features an enclosed 10x24 sun room with sliding windows on all 3 sides for light, fresh air and scenic views. Plenty of room for all your indoor/outdoor furniture. The attached deck gives you more room to roam if you do not wish to be inside!! Another feature of this home is the oversized garage with a walk up storage area overhead. Super cool! Heat/AC, water heater and roof are approximatly 8 years. Property is located conveniently to stores and shopping for all your daily needs. Also easy access to 295, DMB, NJ Turnpike. Make your appointment today! No Flood Zone!
Location
State NJ
County Salem
Area Pennsville Twp (21709)
Zoning 03
Rooms
Other Rooms Living Room, Dining Room, Sitting Room, Bedroom 2, Bedroom 3, Kitchen, Family Room, Bedroom 1, Sun/Florida Room, Laundry
Interior
Hot Water Natural Gas
Heating Forced Air
Cooling Central A/C
Flooring Hardwood, Carpet, Tile/Brick
Fireplaces Type Brick, Wood
Equipment Built-In Range, Dishwasher, Refrigerator
Fireplace Y
Appliance Built-In Range, Dishwasher, Refrigerator
Heat Source Natural Gas
Laundry Main Floor
Exterior
Exterior Feature Deck(s)
Parking Features Garage Door Opener, Additional Storage Area, Garage - Rear Entry
Garage Spaces 6.0
Water Access N
Roof Type Pitched,Shingle
Accessibility None
Porch Deck(s)
Attached Garage 2
Total Parking Spaces 6
Garage Y
Building
Story 2
Foundation Crawl Space
Sewer Public Sewer
Water Public
Architectural Style Contemporary
Level or Stories 2
Additional Building Above Grade, Below Grade
New Construction N
Schools
School District Pennsville Township Public Schools
Others
Senior Community No
Tax ID 09-04502-00018
Ownership Fee Simple
SqFt Source Assessor
Acceptable Financing Conventional, FHA, USDA, VA
Listing Terms Conventional, FHA, USDA, VA
Financing Conventional,FHA,USDA,VA
Special Listing Condition Standard
Read Less
Want to know what your home might be worth? Contact us for a FREE valuation!

Our team is ready to help you sell your home for the highest possible price ASAP

Bought with Mary Ann Fischer • BHHS Fox & Roach-Marlton

GET MORE INFORMATION





