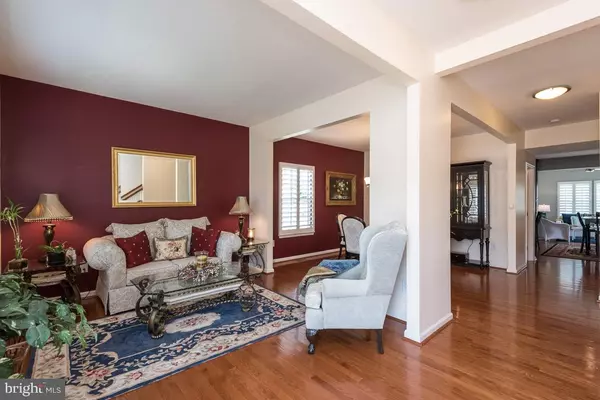$640,000
$635,000
0.8%For more information regarding the value of a property, please contact us for a free consultation.
422 CHAMPION CT Severn, MD 21144
4 Beds
4 Baths
2,984 SqFt
Key Details
Sold Price $640,000
Property Type Single Family Home
Sub Type Detached
Listing Status Sold
Purchase Type For Sale
Square Footage 2,984 sqft
Price per Sqft $214
Subdivision Upton Farm
MLS Listing ID MDAA2002674
Sold Date 08/10/21
Style Colonial
Bedrooms 4
Full Baths 3
Half Baths 1
HOA Fees $50/ann
HOA Y/N Y
Abv Grd Liv Area 2,984
Originating Board BRIGHT
Year Built 2009
Annual Tax Amount $5,284
Tax Year 2020
Lot Size 10,296 Sqft
Acres 0.24
Property Sub-Type Detached
Property Description
Exceptional Home in Upton Farms. Formal Living Room and Dining Room with Upgraded Kitchen with Granite, Island, Gas Cooking, Wine Refrigerator, Stainless Steel Appliances, Cherry Cabinets, and Breakfast Area. Wood Floors with Open Floorplan. Sunroom which leads outside to a Patio and Fenced Backyard with Mature Trees. Lots of attractive Landscaping too! Four Spacious Bedrooms with Primary Bedroom, Walk In Closet, and Full Bath. Upstairs Hall has Wood Floors with Room for Gathering Area. Basement is Fully Finished with Recreation Room, Full Bath, Bar Area, and Pool Table. (Look for the Signs of Items Included with the Home) Great for Entertaining and Relaxing. Must See to Appreciate. Home is Much Bigger than it Appears.
Location
State MD
County Anne Arundel
Zoning RESIDENTIAL
Rooms
Other Rooms Living Room, Dining Room, Primary Bedroom, Bedroom 2, Bedroom 3, Bedroom 4, Kitchen, Family Room, Sun/Florida Room, Recreation Room
Basement Other
Interior
Hot Water Natural Gas
Heating Forced Air
Cooling Central A/C
Heat Source Natural Gas
Exterior
Parking Features Garage Door Opener
Garage Spaces 2.0
Water Access N
Accessibility None
Attached Garage 2
Total Parking Spaces 2
Garage Y
Building
Story 3
Sewer Public Sewer
Water Public
Architectural Style Colonial
Level or Stories 3
Additional Building Above Grade, Below Grade
New Construction N
Schools
School District Anne Arundel County Public Schools
Others
Senior Community No
Tax ID 020492590217613
Ownership Fee Simple
SqFt Source Assessor
Special Listing Condition Standard
Read Less
Want to know what your home might be worth? Contact us for a FREE valuation!

Our team is ready to help you sell your home for the highest possible price ASAP

Bought with David Messenger • Douglas Realty, LLC
GET MORE INFORMATION





