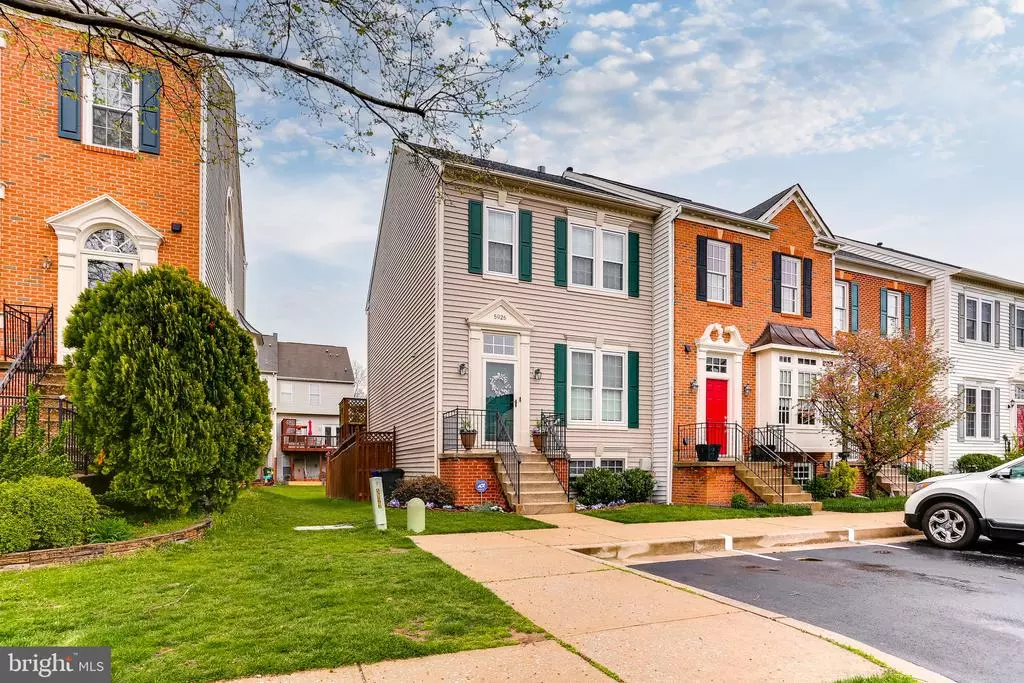$490,000
$490,000
For more information regarding the value of a property, please contact us for a free consultation.
5925 MEADOW ROSE Elkridge, MD 21075
4 Beds
4 Baths
2,192 SqFt
Key Details
Sold Price $490,000
Property Type Townhouse
Sub Type End of Row/Townhouse
Listing Status Sold
Purchase Type For Sale
Square Footage 2,192 sqft
Price per Sqft $223
Subdivision Lyndwood
MLS Listing ID MDHW292690
Sold Date 05/28/21
Style Traditional
Bedrooms 4
Full Baths 3
Half Baths 1
HOA Fees $28/ann
HOA Y/N Y
Abv Grd Liv Area 2,192
Originating Board BRIGHT
Year Built 1996
Annual Tax Amount $5,726
Tax Year 2020
Lot Size 871 Sqft
Acres 0.02
Property Description
OPeN HOUSE cancelled!! Beautifully maintained and spacious end of group townhome in the sought after neighborhood of Lyndwood. The easy flowing floor plan And numerous upgrades provide everything the discriminating buyer is looking for. Enter into a beautiful step up living room with hardwood floors and cozy gas fireplace. Fabulous Window filled kitchen that includes a center island with breakfast bar, plenty of space for a table as well as opening up to a separate area which can used as a den, office, or playroom. Beautiful warm maple colored cabinets are accented by granite countertops and all stainless steel appliances. The deck off the kitchen is perfect for grilling and chilling! The lower level is completely finished with a separate laundry room, 4th bedroom, full bath, and Expansive family room. Walkout to a cozy patio and fully fenced yard with a separate storage space as well. Upstairs features a master bedroom with walk in closet and a master bath featuring a soaking tub, dual vanities and a separate shower. There are two additional bedrooms and a full bath on the upper level. Some of the features and updates include: Beautiful hardwoods throughout Main level, fresh paint, wainscoating, Architectural shingle roof (2020), HW heater (2019), Refrigerator (2018), Dishwasher (2021), Front windows (2018). The home is located at the back of the cul de sac allowing for privacy and ample parking. Dont miss this remarkable opportunity! All offers will be reviewed as they are received.
Location
State MD
County Howard
Zoning RSC
Rooms
Basement Full, Fully Finished, Rear Entrance, Walkout Level, Windows
Interior
Interior Features Attic, Breakfast Area, Combination Kitchen/Dining, Crown Moldings, Dining Area, Floor Plan - Open, Kitchen - Eat-In, Kitchen - Island, Kitchen - Table Space, Pantry, Soaking Tub, Upgraded Countertops, Wainscotting, Walk-in Closet(s), Window Treatments, Wood Floors
Hot Water Natural Gas
Heating Forced Air
Cooling Ceiling Fan(s), Central A/C
Flooring Hardwood, Carpet
Fireplaces Number 1
Fireplaces Type Mantel(s), Fireplace - Glass Doors
Equipment Dishwasher, Disposal, Icemaker, Microwave, Oven - Self Cleaning, Refrigerator, Stainless Steel Appliances, Washer, Dryer
Fireplace Y
Appliance Dishwasher, Disposal, Icemaker, Microwave, Oven - Self Cleaning, Refrigerator, Stainless Steel Appliances, Washer, Dryer
Heat Source Natural Gas
Laundry Lower Floor
Exterior
Fence Rear
Water Access N
Roof Type Architectural Shingle
Accessibility None
Garage N
Building
Story 3
Sewer Public Septic
Water Public
Architectural Style Traditional
Level or Stories 3
Additional Building Above Grade, Below Grade
Structure Type 9'+ Ceilings
New Construction N
Schools
Elementary Schools Rockburn
Middle Schools Elkridge Landing
High Schools Howard
School District Howard County Public School System
Others
Senior Community No
Tax ID 1401269410
Ownership Fee Simple
SqFt Source Estimated
Acceptable Financing Cash, Conventional, FHA
Horse Property N
Listing Terms Cash, Conventional, FHA
Financing Cash,Conventional,FHA
Special Listing Condition Standard
Read Less
Want to know what your home might be worth? Contact us for a FREE valuation!

Our team is ready to help you sell your home for the highest possible price ASAP

Bought with Nancy A Hulsman • Coldwell Banker Realty

GET MORE INFORMATION





