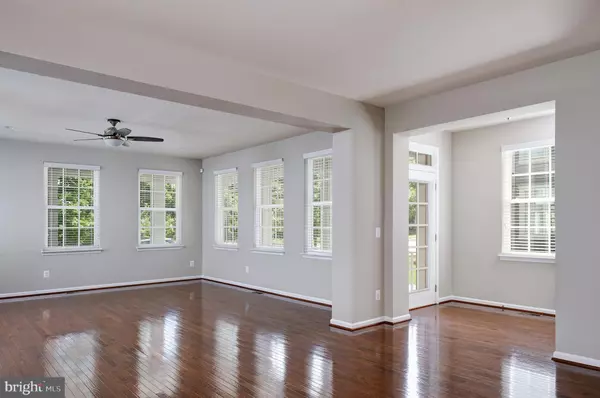$880,000
$899,990
2.2%For more information regarding the value of a property, please contact us for a free consultation.
24947 GREENGAGE PL Aldie, VA 20105
4 Beds
4 Baths
4,321 SqFt
Key Details
Sold Price $880,000
Property Type Single Family Home
Sub Type Detached
Listing Status Sold
Purchase Type For Sale
Square Footage 4,321 sqft
Price per Sqft $203
Subdivision Grove At Willowsford
MLS Listing ID VALO2035790
Sold Date 11/30/22
Style Colonial
Bedrooms 4
Full Baths 3
Half Baths 1
HOA Fees $226/qua
HOA Y/N Y
Abv Grd Liv Area 3,321
Originating Board BRIGHT
Year Built 2013
Annual Tax Amount $8,315
Tax Year 2022
Lot Size 6,970 Sqft
Acres 0.16
Property Description
Nestled in the Cul-de-Sac for minimal traffic coupled with an incredible wrap around front porch allows for relaxing and peaceful enjoyment. Home is East Facing great for morning sun in the front! This is the home you have been waiting for in sought after Willowsford! Facing and backing to thick woods for privacy. It features a brick front, a wrap around front porch for relaxing. This home is truly move in ready for you! Exterior trim has just been painted, home power washed and it just sparkles! Maintenance free deck with stairs off of Breakfast Room is ready for Summer Cook-outs and Celebrations!
This Crosse models open main level floorplan is exactly what you have been wanting. Boasting hardwood flooring, a large family room with gas fireplace and loads of windows, the gourmet kitchen offers upgraded stainless steel appliances: gas cooktop, double ovens, microwave, and upgraded refrigerator. The painted kitchen cabinetry becomes the focal point complete with an enormous center island painted blue with the remaining cabinets painted white embellishing todays HOT design trend! Tons of cabinets as well! Dining Room, Breakfast Room, Powder Room, and Mud Room complete this level! A main level study could easily be added where the Breakfast Room is currently which is located in the right rear corner of the home.
The upper level boasts 4 spacious bedrooms and 3 full bathrooms, buddy bath and private bath for secondary bedrooms. The Primary Suite is stunning with a large walk in closet, and a spa inspired bath made for relaxing after a long day. The laundry room is conveniently located in the hallway with front load washer and dryer.
The walk out lower level offers additional living in the large recreation room and a half bath for convenience while entertaining. Large storage room could be finished (roughed in for a full additional bath) and guest room if additional space is needed.
Entire interior has just been painted, including: ceilings, walls, trim, doors on all 3 levels. New carpet and upgraded padding on upper level, stairs, and lower level has just been installed for you too!
Welcome Home to 24947 Greengage Place!
Location
State VA
County Loudoun
Zoning TR1UBF
Rooms
Basement Full, Partially Finished, Windows, Walkout Level
Interior
Interior Features Breakfast Area, Carpet, Ceiling Fan(s), Family Room Off Kitchen, Floor Plan - Open, Kitchen - Gourmet, Kitchen - Island, Recessed Lighting, Wood Floors
Hot Water Natural Gas
Cooling Ceiling Fan(s), Central A/C, Zoned
Flooring Hardwood, Ceramic Tile, Carpet
Fireplaces Number 1
Fireplaces Type Gas/Propane, Mantel(s)
Equipment Built-In Microwave, Cooktop - Down Draft, Dishwasher, Disposal, Dryer - Front Loading, Exhaust Fan, Humidifier, Icemaker, Oven - Double, Refrigerator, Stainless Steel Appliances, Washer - Front Loading
Fireplace Y
Window Features Double Pane,Vinyl Clad
Appliance Built-In Microwave, Cooktop - Down Draft, Dishwasher, Disposal, Dryer - Front Loading, Exhaust Fan, Humidifier, Icemaker, Oven - Double, Refrigerator, Stainless Steel Appliances, Washer - Front Loading
Heat Source Natural Gas
Laundry Upper Floor
Exterior
Exterior Feature Deck(s), Porch(es), Wrap Around
Parking Features Additional Storage Area, Garage - Front Entry, Garage Door Opener, Inside Access
Garage Spaces 6.0
Amenities Available Jog/Walk Path, Pool - Outdoor, Recreational Center, Tot Lots/Playground
Water Access N
View Trees/Woods
Roof Type Asphalt
Accessibility None
Porch Deck(s), Porch(es), Wrap Around
Attached Garage 2
Total Parking Spaces 6
Garage Y
Building
Lot Description Backs to Trees, Cul-de-sac, No Thru Street, Premium, Rear Yard, Trees/Wooded
Story 3
Foundation Concrete Perimeter
Sewer Public Sewer
Water Public
Architectural Style Colonial
Level or Stories 3
Additional Building Above Grade, Below Grade
Structure Type 9'+ Ceilings
New Construction N
Schools
Elementary Schools Hovatter
Middle Schools Willard
High Schools Lightridge
School District Loudoun County Public Schools
Others
HOA Fee Include Common Area Maintenance,Pool(s),Recreation Facility,Reserve Funds,Trash
Senior Community No
Tax ID 248350723000
Ownership Fee Simple
SqFt Source Assessor
Security Features Security System
Special Listing Condition Standard
Read Less
Want to know what your home might be worth? Contact us for a FREE valuation!

Our team is ready to help you sell your home for the highest possible price ASAP

Bought with Anntoinette (Toni) F McIntyre • Long & Foster Real Estate, Inc.

GET MORE INFORMATION





