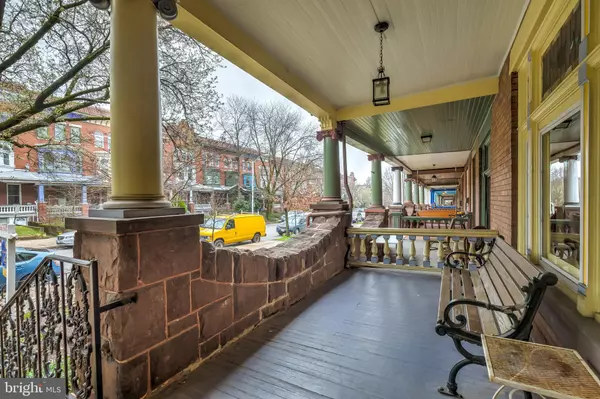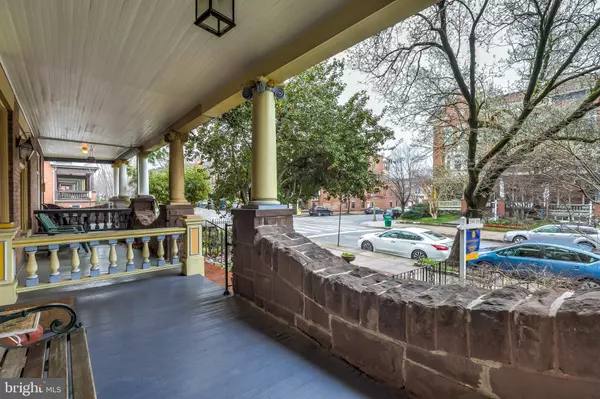$405,000
$399,000
1.5%For more information regarding the value of a property, please contact us for a free consultation.
2742 N CALVERT ST Baltimore, MD 21218
5 Beds
3 Baths
2,502 SqFt
Key Details
Sold Price $405,000
Property Type Townhouse
Sub Type Interior Row/Townhouse
Listing Status Sold
Purchase Type For Sale
Square Footage 2,502 sqft
Price per Sqft $161
Subdivision Charles Village
MLS Listing ID MDBA540442
Sold Date 06/02/21
Style Traditional,Victorian
Bedrooms 5
Full Baths 2
Half Baths 1
HOA Y/N N
Abv Grd Liv Area 2,502
Originating Board BRIGHT
Year Built 1900
Annual Tax Amount $7,902
Tax Year 2020
Property Description
MULTIPLE OFFERS! This Charles Village porch front townhome with 2 Car Off-Street Parking Pad. Oozing with Victorian-Edwardian details. Original wooden beamed ceilings, stained glass, pocket doors, original woodwork, decorative mantels with beautiful tile, back servant staircase, the list goes on. Spacious open living room and dining room, eat-in kitchen with butlers pantry, powder room, and mudroom. The second floor has a large front bedroom, full bath with original subway tile and clawfoot tub along with a den or walkthrough bedroom and a rear bedroom with auxiliary space with laundry which would make a great crafting room. The third floor has three bedrooms and one full bath. The lower level is unfinished but has tons of space for a workshop, storage, or studio. Qualifies for Hopkins $14k Hopkins LNYW Grant. Walk to Hopkins Homewood Campus or one block to the Hopkins Shuttle to East Baltimore Campus, Penn Station, Waverly Farmers Market, Wyman Park, Motzi Bread, Peabody Heights Brewery, Cafes, and Shopping. Come find out why Charles Village is such a wonderful neighborhood to live in. Subject to the annual Charles Village Special Benefits District Surcharge Tax $405 per yr.
Location
State MD
County Baltimore City
Zoning R-8
Rooms
Basement Full, Unfinished, Walkout Level, Connecting Stairway
Interior
Interior Features Butlers Pantry, Built-Ins, Combination Dining/Living, Exposed Beams, Floor Plan - Traditional, Formal/Separate Dining Room, Kitchen - Eat-In, Kitchen - Table Space, Skylight(s), Stain/Lead Glass, Bathroom - Tub Shower, Wood Floors
Hot Water Natural Gas
Heating Radiator
Cooling None
Flooring Wood, Ceramic Tile
Equipment Disposal, Dishwasher, Dryer, Refrigerator, Stove, Washer, Water Heater
Fireplace N
Window Features Wood Frame,Skylights
Appliance Disposal, Dishwasher, Dryer, Refrigerator, Stove, Washer, Water Heater
Heat Source Natural Gas
Laundry Basement
Exterior
Garage Spaces 2.0
Water Access N
Accessibility None
Total Parking Spaces 2
Garage N
Building
Story 4
Sewer Public Sewer
Water Public
Architectural Style Traditional, Victorian
Level or Stories 4
Additional Building Above Grade, Below Grade
Structure Type Beamed Ceilings,Plaster Walls,Dry Wall
New Construction N
Schools
School District Baltimore City Public Schools
Others
Senior Community No
Tax ID 0312163842 022
Ownership Ground Rent
SqFt Source Estimated
Acceptable Financing Cash, Conventional, FHA, VA
Listing Terms Cash, Conventional, FHA, VA
Financing Cash,Conventional,FHA,VA
Special Listing Condition Standard
Read Less
Want to know what your home might be worth? Contact us for a FREE valuation!

Our team is ready to help you sell your home for the highest possible price ASAP

Bought with Brigitte S Williams • Cummings & Co. Realtors

GET MORE INFORMATION





