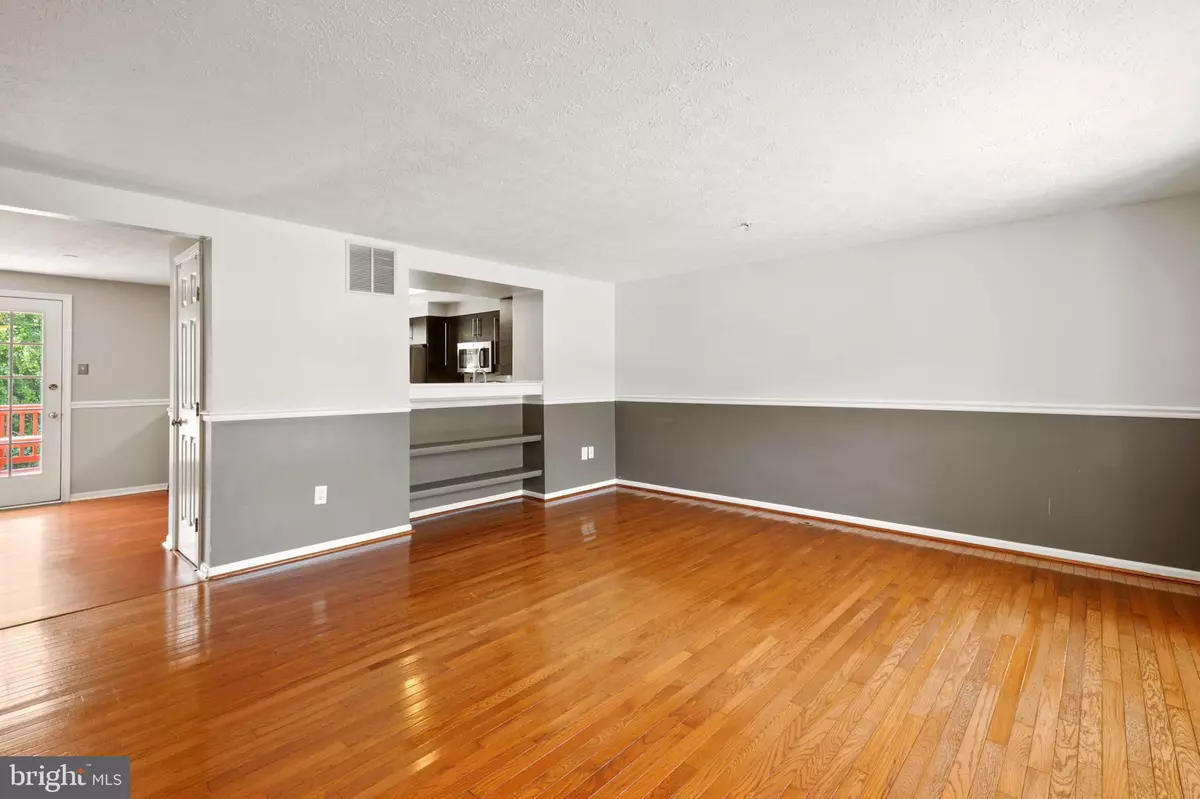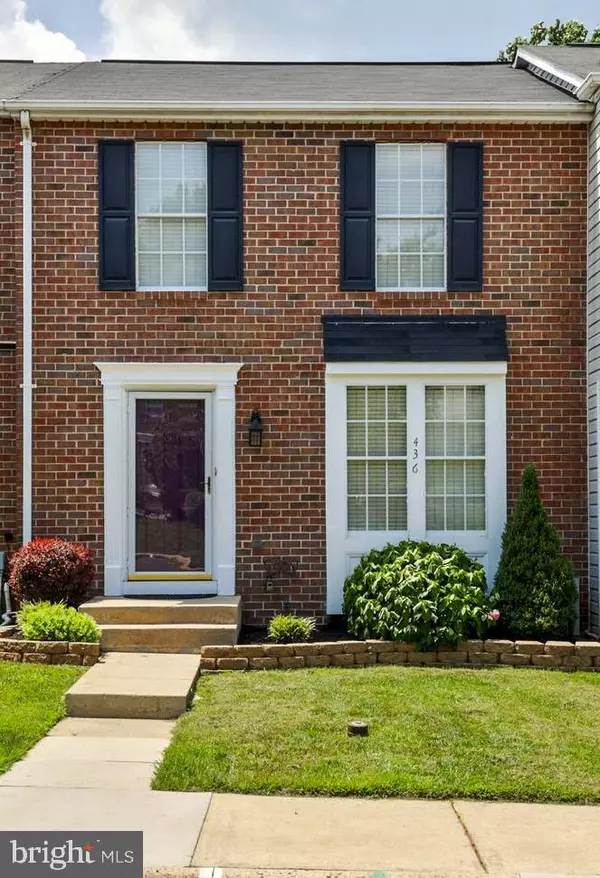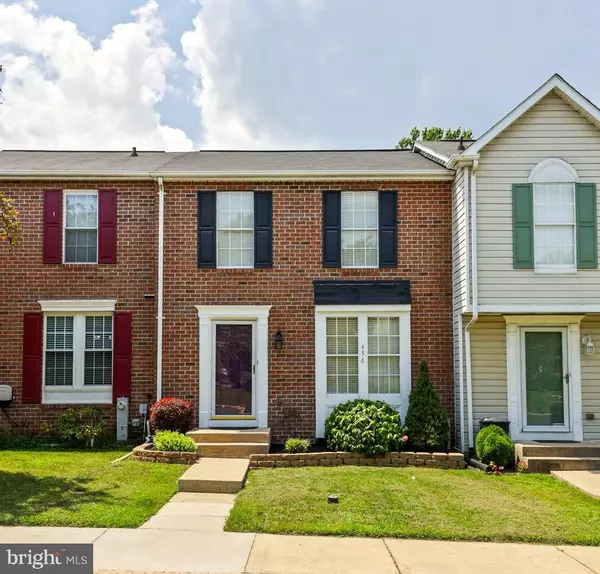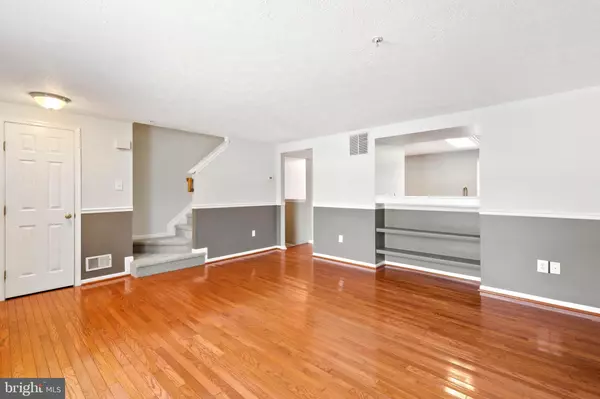$260,000
$255,000
2.0%For more information regarding the value of a property, please contact us for a free consultation.
436 ASHTON LN Abingdon, MD 21009
3 Beds
3 Baths
1,466 SqFt
Key Details
Sold Price $260,000
Property Type Townhouse
Sub Type Interior Row/Townhouse
Listing Status Sold
Purchase Type For Sale
Square Footage 1,466 sqft
Price per Sqft $177
Subdivision Constant Friendship
MLS Listing ID MDHR2000976
Sold Date 08/31/21
Style Colonial
Bedrooms 3
Full Baths 2
Half Baths 1
HOA Fees $76/mo
HOA Y/N Y
Abv Grd Liv Area 1,166
Originating Board BRIGHT
Year Built 1994
Annual Tax Amount $2,088
Tax Year 2020
Lot Size 2,000 Sqft
Acres 0.05
Property Description
***MOVE IN READY*** Don't miss your chance to buy This ***BEAUTIFUL TOWNHOME*** in sought after *CONSTANT FRIENDSHIP* Community! From the moment you walk in you are going to love everything this home has to offer, including; ***GREAT FLOORPLAN*** that has 3-Bedrooms, 2 & 1/2 Baths, Shinning Hardwood Floors, Kitchen w/ Stainless Appliances, **NEW CARPET**, Spacious Living Room, Master Bedroom w/ Vaulted Ceiling, Custom Ledge & Private Full Bath, ***AWESOME LOWER LEVEL FAMILY ROOM*** or could make a great ***HOME OFFICE*** w/ Natural Wood Burning Fireplace, 1/2 Bath, Laundry Room, and Private Rear Yard Entry. Freshly Stained ***CUSTOM DECK*** That offers a great birds eye view of the ***FENCED YARD*** that ***BACKS TO WOODS*** Centrally located to everything with quick access to RT 24 and I-95. Wont Last Long, ACT FAST!
Location
State MD
County Harford
Zoning R3
Rooms
Basement Connecting Stairway, Fully Finished, Interior Access, Outside Entrance, Poured Concrete, Rear Entrance, Walkout Level, Windows
Interior
Interior Features Carpet, Ceiling Fan(s), Combination Kitchen/Dining, Floor Plan - Traditional, Tub Shower, Wood Floors
Hot Water Electric
Heating Heat Pump(s)
Cooling Central A/C
Flooring Carpet, Hardwood, Laminated
Fireplaces Number 1
Equipment Built-In Microwave, Dishwasher, Oven/Range - Electric, Refrigerator, Stainless Steel Appliances, Water Heater
Furnishings No
Fireplace Y
Appliance Built-In Microwave, Dishwasher, Oven/Range - Electric, Refrigerator, Stainless Steel Appliances, Water Heater
Heat Source Electric
Laundry Basement, Hookup
Exterior
Fence Wood
Water Access N
Roof Type Shingle
Accessibility None
Garage N
Building
Story 3
Sewer Public Sewer
Water Public
Architectural Style Colonial
Level or Stories 3
Additional Building Above Grade, Below Grade
Structure Type Dry Wall
New Construction N
Schools
Elementary Schools Abingdon
Middle Schools Edgewood
High Schools Edgewood
School District Harford County Public Schools
Others
Senior Community No
Tax ID 1301258761
Ownership Fee Simple
SqFt Source Assessor
Acceptable Financing Cash, Conventional, FHA
Horse Property N
Listing Terms Cash, Conventional, FHA
Financing Cash,Conventional,FHA
Special Listing Condition Standard
Read Less
Want to know what your home might be worth? Contact us for a FREE valuation!

Our team is ready to help you sell your home for the highest possible price ASAP

Bought with Kim Harris • Patterson-Schwartz - Greenville

GET MORE INFORMATION





