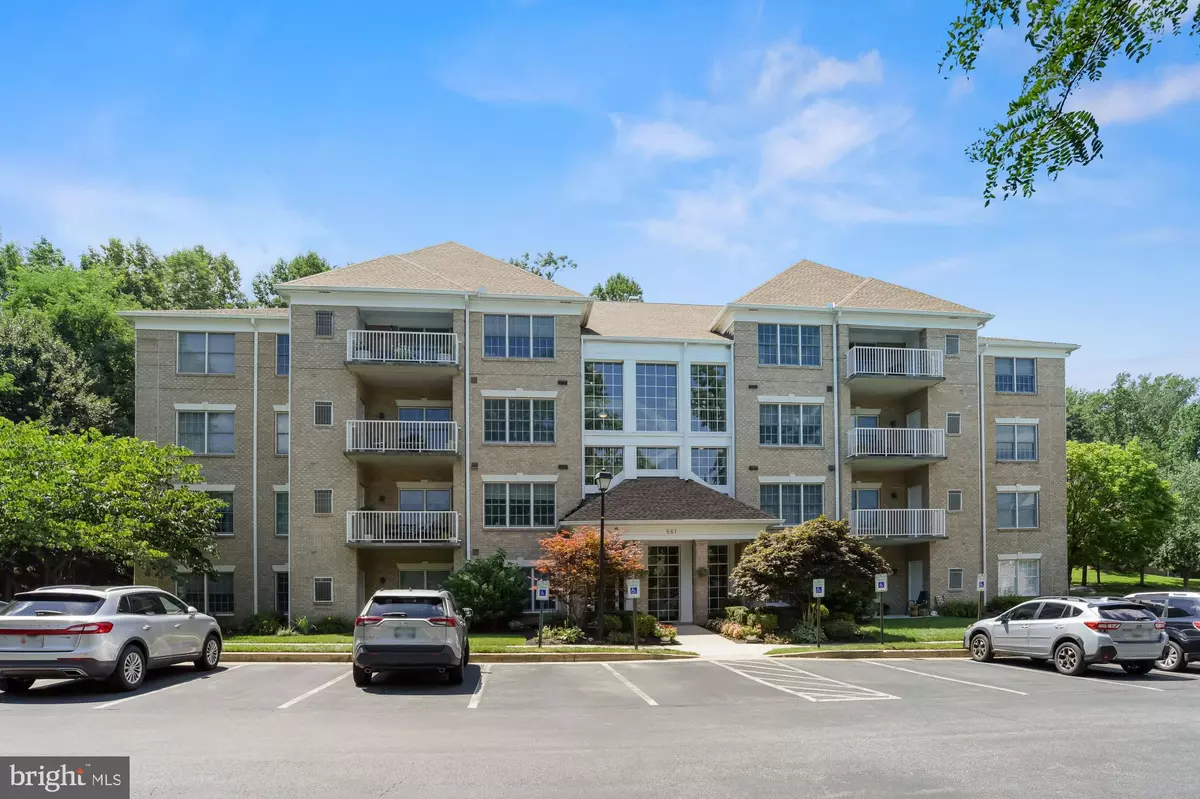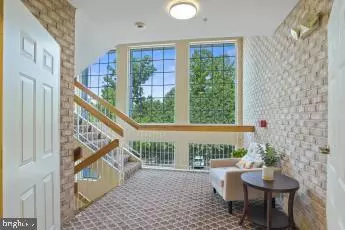$355,000
$355,000
For more information regarding the value of a property, please contact us for a free consultation.
661 STRAFFAN DR #303 Lutherville Timonium, MD 21093
2 Beds
2 Baths
1,601 SqFt
Key Details
Sold Price $355,000
Property Type Condo
Sub Type Condo/Co-op
Listing Status Sold
Purchase Type For Sale
Square Footage 1,601 sqft
Price per Sqft $221
Subdivision Straffan Condos
MLS Listing ID MDBC2045152
Sold Date 10/18/22
Style Contemporary
Bedrooms 2
Full Baths 2
Condo Fees $360/mo
HOA Fees $9/ann
HOA Y/N Y
Abv Grd Liv Area 1,601
Originating Board BRIGHT
Year Built 2001
Annual Tax Amount $4,216
Tax Year 2021
Property Description
Location! Location! Location! Move right into this 3rd floor beautifully maintained 2 bedroom 2 bathroom condominium located in the sought after secure gated Straffan Community in Mays Chapel. The large entry foyer leads you to a entertainer's paradise. The spacious open floor plan includes updated kitchen with newer stainless appliances, granite counters, breakfast bar, gas fireplace and plenty of room for a table or sitting area. Sit and relax with a glass of wine on your private balcony that backs to woods. The LR and DR are warm and cozy with gleaming wood floors. Bedrooms are spacious, bright and cheery and feature walk-in closets. Bathrooms are roomy and tiled. Full size laundry room with lots of storage and additional storage in the balcony closet and two large coat closets . Neutral paint throughout. Easy access to shopping center including Graul's Market, Kooper's, Starbuck's (coming soon) restaurants, stores, banks, Padonia Park Swim Club, trails and much more! Hurry and tour this condominium right away before it's gone! Major commuter routes include I-695, I-83 and I-95.
Location
State MD
County Baltimore
Zoning R
Rooms
Other Rooms Living Room, Dining Room, Bedroom 2, Kitchen, Bedroom 1, Laundry, Bathroom 1, Bathroom 2
Main Level Bedrooms 2
Interior
Interior Features Breakfast Area, Carpet, Ceiling Fan(s), Combination Dining/Living, Combination Kitchen/Dining, Combination Kitchen/Living, Dining Area, Elevator, Floor Plan - Open, Kitchen - Eat-In, Kitchen - Island, Kitchen - Table Space, Pantry, Primary Bath(s), Stall Shower, Walk-in Closet(s), Window Treatments, Wood Floors
Hot Water Natural Gas
Heating Forced Air
Cooling Central A/C
Fireplaces Number 1
Fireplace Y
Heat Source Natural Gas
Laundry Main Floor
Exterior
Utilities Available Cable TV Available, Electric Available, Natural Gas Available
Amenities Available Jog/Walk Path
Water Access N
View Trees/Woods
Roof Type Asphalt
Accessibility Elevator
Garage N
Building
Story 4
Unit Features Garden 1 - 4 Floors
Sewer Public Sewer
Water Public
Architectural Style Contemporary
Level or Stories 4
Additional Building Above Grade, Below Grade
New Construction N
Schools
School District Baltimore County Public Schools
Others
Pets Allowed Y
HOA Fee Include Common Area Maintenance,Ext Bldg Maint,Lawn Maintenance,Management,Reserve Funds,Road Maintenance,Snow Removal,Trash,Water
Senior Community No
Tax ID 04082300012400
Ownership Condominium
Security Features Security Gate,Main Entrance Lock
Acceptable Financing Cash, Conventional
Horse Property N
Listing Terms Cash, Conventional
Financing Cash,Conventional
Special Listing Condition Standard
Pets Description Size/Weight Restriction
Read Less
Want to know what your home might be worth? Contact us for a FREE valuation!

Our team is ready to help you sell your home for the highest possible price ASAP

Bought with Christopher B Carroll • RE/MAX Advantage Realty

GET MORE INFORMATION





