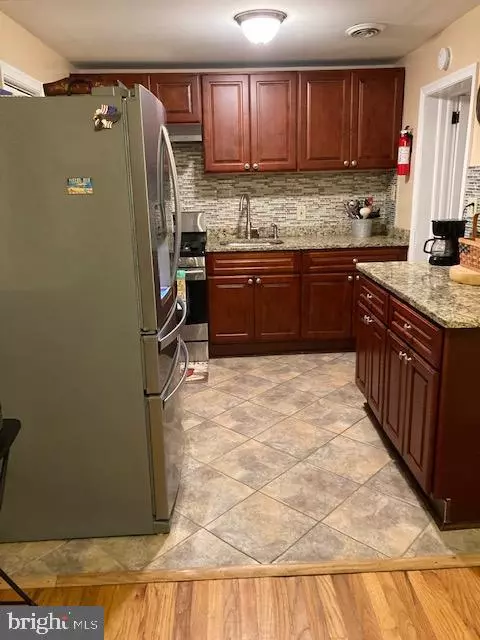$189,900
$189,900
For more information regarding the value of a property, please contact us for a free consultation.
208 LINDBERG AVE Wilmington, DE 19804
3 Beds
1 Bath
1,000 SqFt
Key Details
Sold Price $189,900
Property Type Single Family Home
Sub Type Detached
Listing Status Sold
Purchase Type For Sale
Square Footage 1,000 sqft
Price per Sqft $189
Subdivision Silview
MLS Listing ID DENC2005428
Sold Date 10/07/21
Style Ranch/Rambler
Bedrooms 3
Full Baths 1
HOA Y/N N
Abv Grd Liv Area 1,000
Originating Board BRIGHT
Year Built 1943
Annual Tax Amount $1,263
Tax Year 2021
Lot Size 6,344 Sqft
Acres 0.15
Lot Dimensions 61x103
Property Description
Silview has a home with three bedrooms, living room, dining room, kitchen, laundry, and an expansive yard with two sheds, come and visit.
You'll be surprised when you enter, it is bright and perky, with lots of upgrades that the present owner has already done for you. Just move in! It has been painted, in neutral tones, floors are now all hardwood and ceramic tiles. The bathroom was remodeled, the kitchen redone, new granite with matching backsplash, cabinets and flooring. Dining room with chair rail and new light fixture. Make the front porch your relaxing, grab a glass of wine or beer, listen to some music spot. Or, go to the private backyard and set up your fire pit and summer furniture, relax and enjoy. It is lovely!!
Location
State DE
County New Castle
Area Elsmere/Newport/Pike Creek (30903)
Zoning NC5
Rooms
Other Rooms Living Room, Dining Room, Primary Bedroom, Bedroom 2, Kitchen, Bedroom 1
Main Level Bedrooms 3
Interior
Interior Features Ceiling Fan(s), Chair Railings, Wood Floors
Hot Water Electric
Cooling Central A/C
Flooring Ceramic Tile, Hardwood
Fireplaces Number 1
Fireplaces Type Brick
Equipment Dryer - Electric, Exhaust Fan, Icemaker, Oven/Range - Gas, Refrigerator, Stainless Steel Appliances, Washer, Water Heater - High-Efficiency
Fireplace Y
Window Features Insulated,Screens
Appliance Dryer - Electric, Exhaust Fan, Icemaker, Oven/Range - Gas, Refrigerator, Stainless Steel Appliances, Washer, Water Heater - High-Efficiency
Heat Source Natural Gas
Laundry Main Floor
Exterior
Exterior Feature Porch(es)
Garage Spaces 3.0
Utilities Available Cable TV, Sewer Available
Water Access N
Roof Type Architectural Shingle
Accessibility None
Porch Porch(es)
Total Parking Spaces 3
Garage N
Building
Lot Description Corner
Story 1
Foundation Crawl Space
Sewer Public Sewer
Water Public
Architectural Style Ranch/Rambler
Level or Stories 1
Additional Building Above Grade
New Construction N
Schools
High Schools John Dickinson
School District Red Clay Consolidated
Others
Pets Allowed Y
Senior Community No
Tax ID 07-046.40-250
Ownership Fee Simple
SqFt Source Estimated
Acceptable Financing Conventional, Cash, FHA, VA
Listing Terms Conventional, Cash, FHA, VA
Financing Conventional,Cash,FHA,VA
Special Listing Condition Standard
Pets Allowed No Pet Restrictions
Read Less
Want to know what your home might be worth? Contact us for a FREE valuation!

Our team is ready to help you sell your home for the highest possible price ASAP

Bought with Alexis O Shupe • Coldwell Banker Realty
GET MORE INFORMATION





