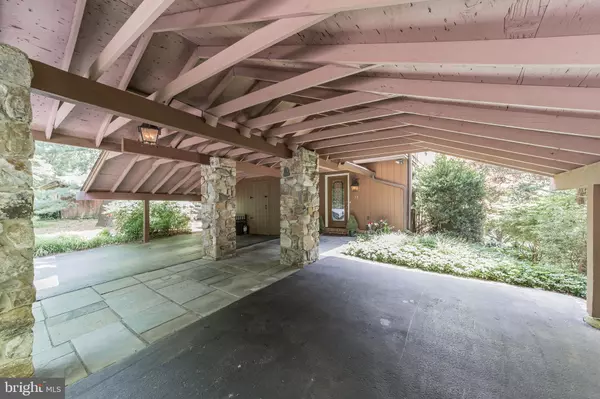$630,740
$630,740
For more information regarding the value of a property, please contact us for a free consultation.
37 RINGFIELD RD Chadds Ford, PA 19317
3 Beds
3 Baths
1,960 SqFt
Key Details
Sold Price $630,740
Property Type Single Family Home
Sub Type Detached
Listing Status Sold
Purchase Type For Sale
Square Footage 1,960 sqft
Price per Sqft $321
Subdivision Ringfield
MLS Listing ID PADE2003310
Sold Date 11/15/21
Style Contemporary
Bedrooms 3
Full Baths 2
Half Baths 1
HOA Fees $220/mo
HOA Y/N Y
Abv Grd Liv Area 1,960
Originating Board BRIGHT
Year Built 1987
Annual Tax Amount $6,803
Tax Year 2021
Lot Size 0.272 Acres
Acres 0.27
Lot Dimensions 200.00 x 64.00
Property Description
Search no further, you’re approaching the best home in the desirable community of Ringfield II. Surrounded by 56 Acres of mature trees, ponds, meadows, 86% open space, walking trails, bird watchers and nature lovers paradise. Unionville Chadds Ford School District. As you enter this community you can tell great care was taken to ensure the houses fit the landscape and topography of the area. As you drive up to 37 Ringfield you immediately notice the oversized carport providing unique exterior lines differentiating it it from other homes in the community. As you open the front door you are greeted to an open floor plan immediately drawing your eyes to a wall of windows in the living room providing natural light pulling the outside in. The first floor features a kitchen, living room, dining room, and half bath. The main living areas feature hardwood with plentiful windows and an eye catching gas stone fireplace. The kitchen is a gourmet chef’s dream, outfitted with stainless steel appliances, a plethora of handsome cherry cabinetry, and tasteful stone and tile details. Off of the kitchen are sliders which lead to a multi-tiered deck which serves as a fabulous outdoor entertaining space. The second floor offers two oversized bedrooms. The wall of windows continues in the master which has a huge closet, sure to please those with even the largest of wardrobes. Retreat to your own personal spa in this luxurious bathroom which features a soaking tub, hammered copper double sink vanity and seamless glass shower, no detail was spared. The full walkout lower level offers a full bath and custom shelves making this the perfect space for a home office, kid’s retreat, home theater, or turn into an ultra quiet guest bedroom suite, the potentials are endless. Walk out through the sliders to the piesta de resistance, an in-ground pool framed by custom natural stone on the south side. This outdoor space is the perfect spot to entertain and enjoy the tranquility this area has to offer. You’ll love how the house behind the pool glows and lights up the whole space once dusk sets in. This nature lovers paradise won’t be available for long.
Location
State PA
County Delaware
Area Chadds Ford Twp (10404)
Zoning RES
Rooms
Other Rooms Living Room, Dining Room, Bedroom 2, Kitchen, Basement, Foyer, Bedroom 1, Bathroom 1, Bathroom 2
Basement Full
Interior
Interior Features Breakfast Area, Built-Ins, Dining Area, Floor Plan - Open, Kitchen - Eat-In, Kitchen - Gourmet, Kitchen - Island, Recessed Lighting, Soaking Tub, Upgraded Countertops, Walk-in Closet(s), Window Treatments, Wood Floors
Hot Water Electric
Heating Heat Pump(s)
Cooling Central A/C
Fireplaces Number 1
Fireplaces Type Stone, Gas/Propane
Equipment Built-In Microwave, Built-In Range, Dishwasher, Disposal
Fireplace Y
Window Features Replacement
Appliance Built-In Microwave, Built-In Range, Dishwasher, Disposal
Heat Source Electric
Laundry Basement
Exterior
Exterior Feature Deck(s), Patio(s)
Garage Spaces 5.0
Utilities Available Cable TV
Water Access N
Roof Type Pitched,Shingle
Accessibility None
Porch Deck(s), Patio(s)
Road Frontage Private
Total Parking Spaces 5
Garage N
Building
Story 3
Sewer On Site Septic
Water Well-Shared
Architectural Style Contemporary
Level or Stories 3
Additional Building Above Grade, Below Grade
New Construction N
Schools
School District Unionville-Chadds Ford
Others
Pets Allowed Y
HOA Fee Include Common Area Maintenance,Sewer,Snow Removal,Road Maintenance,Trash
Senior Community No
Tax ID 04-00-00261-38
Ownership Fee Simple
SqFt Source Assessor
Acceptable Financing Cash, Conventional
Listing Terms Cash, Conventional
Financing Cash,Conventional
Special Listing Condition Standard
Pets Allowed No Pet Restrictions
Read Less
Want to know what your home might be worth? Contact us for a FREE valuation!

Our team is ready to help you sell your home for the highest possible price ASAP

Bought with Kimberly Seaman • Coldwell Banker Realty

GET MORE INFORMATION





