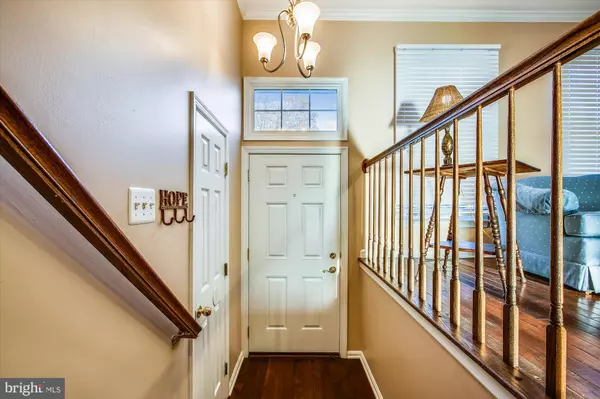$636,000
$610,000
4.3%For more information regarding the value of a property, please contact us for a free consultation.
1299 QUAKER HILL DR Alexandria, VA 22314
3 Beds
4 Baths
1,970 SqFt
Key Details
Sold Price $636,000
Property Type Townhouse
Sub Type Interior Row/Townhouse
Listing Status Sold
Purchase Type For Sale
Square Footage 1,970 sqft
Price per Sqft $322
Subdivision Quaker Hill
MLS Listing ID VAAX257976
Sold Date 04/30/21
Style Colonial
Bedrooms 3
Full Baths 3
Half Baths 1
HOA Fees $103/mo
HOA Y/N Y
Abv Grd Liv Area 1,360
Originating Board BRIGHT
Year Built 1990
Annual Tax Amount $6,779
Tax Year 2020
Lot Size 1,423 Sqft
Acres 0.03
Property Description
Gorgeous townhouse in super-convenient Alexandria City location is ready for you. See the beautiful interior that includes hardwood floors on the main and upper levels, renovated kitchen with stainless steel appliances and granite counter tops, and updated bathrooms. Enjoy the cozy 3-sided fireplace. Step out on the deck for summer grilling. Relax in the two large bedrooms upstairs with vaulted ceilings. The primary bedroom suite features skylights and a walk-in closet. The lower level features a spacious rec room plus another bedroom and full bathroom. Walk out from this level onto the lower level deck and patio area. There is a lot of space to play with here with low maintenance. The house has newer appliances, roof, fence, water heater, and more! The owners have loved this house, and it shows. Neighborhood features a newly renovated pool ready soon, attractive water feature, and common grounds. Leave your car in one of your two reserved spaces, and walk to Panera Bread, groceries, eateries, and parks. Close to great Alexandria amenities like the water park, Hoffman Center with dining and cinemas, and beautiful Old Town. Eisenhower Metro is just over 1 mile, and King St Metro and Amtrak are nearby also. It's all here. Visit soon!
Location
State VA
County Alexandria City
Zoning RB
Direction West
Rooms
Other Rooms Living Room, Dining Room, Primary Bedroom, Bedroom 2, Bedroom 3, Kitchen, Foyer, Laundry, Recreation Room, Storage Room, Bathroom 2, Bathroom 3, Primary Bathroom, Half Bath
Basement Fully Finished, Walkout Level
Interior
Interior Features Carpet, Dining Area, Crown Moldings, Chair Railings, Entry Level Bedroom, Floor Plan - Open, Pantry, Primary Bath(s), Recessed Lighting, Skylight(s), Soaking Tub, Stall Shower, Tub Shower, Upgraded Countertops, Walk-in Closet(s), Wood Floors
Hot Water Natural Gas
Heating Forced Air
Cooling Central A/C
Flooring Carpet, Hardwood
Fireplaces Type Gas/Propane
Equipment Dishwasher, Disposal, Dryer, Icemaker, Microwave, Oven/Range - Gas, Range Hood, Refrigerator, Stainless Steel Appliances, Washer, Water Heater
Fireplace Y
Window Features Double Hung,Double Pane,Skylights
Appliance Dishwasher, Disposal, Dryer, Icemaker, Microwave, Oven/Range - Gas, Range Hood, Refrigerator, Stainless Steel Appliances, Washer, Water Heater
Heat Source Natural Gas
Laundry Lower Floor, Washer In Unit, Dryer In Unit
Exterior
Exterior Feature Deck(s), Patio(s)
Garage Spaces 2.0
Parking On Site 2
Fence Wood, Rear
Amenities Available Common Grounds, Lake, Pool - Outdoor
Water Access N
Roof Type Asphalt
Accessibility None
Porch Deck(s), Patio(s)
Total Parking Spaces 2
Garage N
Building
Story 3
Sewer Public Sewer
Water Public
Architectural Style Colonial
Level or Stories 3
Additional Building Above Grade, Below Grade
Structure Type Vaulted Ceilings
New Construction N
Schools
Elementary Schools Douglas Macarthur
Middle Schools George Washington
High Schools Alexandria City
School District Alexandria City Public Schools
Others
HOA Fee Include Common Area Maintenance,Lawn Maintenance,Management,Parking Fee,Pool(s),Reserve Funds,Road Maintenance,Snow Removal,Trash
Senior Community No
Tax ID 061.02-02-39
Ownership Fee Simple
SqFt Source Assessor
Special Listing Condition Standard
Read Less
Want to know what your home might be worth? Contact us for a FREE valuation!

Our team is ready to help you sell your home for the highest possible price ASAP

Bought with Todd T Delahanty • Compass

GET MORE INFORMATION





