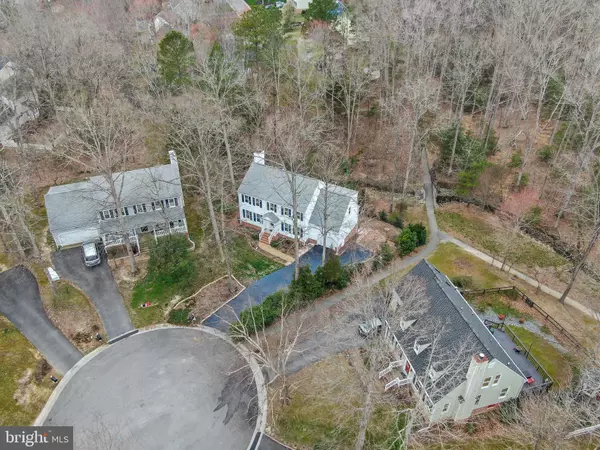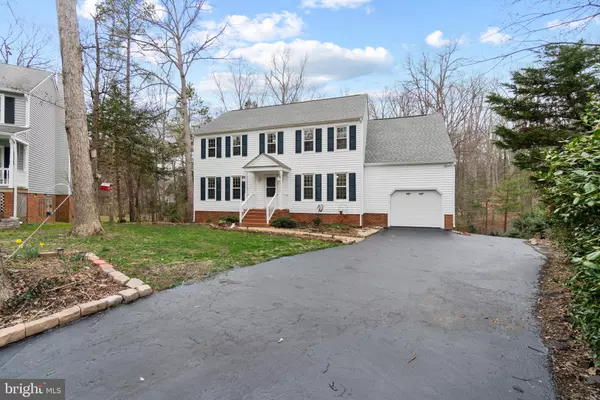$390,000
$380,000
2.6%For more information regarding the value of a property, please contact us for a free consultation.
5300 CHESTNUT BLUFF TER Midlothian, VA 23112
5 Beds
4 Baths
3,287 SqFt
Key Details
Sold Price $390,000
Property Type Single Family Home
Sub Type Detached
Listing Status Sold
Purchase Type For Sale
Square Footage 3,287 sqft
Price per Sqft $118
Subdivision Woodlake
MLS Listing ID VACF100780
Sold Date 06/01/21
Style Colonial
Bedrooms 5
Full Baths 3
Half Baths 1
HOA Fees $93/mo
HOA Y/N Y
Abv Grd Liv Area 2,288
Originating Board BRIGHT
Year Built 1990
Annual Tax Amount $3,268
Tax Year 2021
Lot Size 10,018 Sqft
Acres 0.23
Property Description
Elegant Woodlake 3 story home boasting soothing scenery and generous living & storage space. Enter to view hardwood floors & freshly painted walls throughout its dining room, great room, sitting room, and delightful window lined breakfast nook. Notice the ample windows looking out into a secluded wood and venture out of the great room’s glass paneled doors onto a large upper deck. Come back inside to cool off at the granite breakfast bar with white cabinets, and marvel at your kitchen’s tiled backsplash and updated stainless steel appliances. Walk back to the foyer and up the hardwood stairs, into a hall boasting 4 bedrooms, an updated bath with skylight, one of this home’s two laundry rooms, and a Master bedroom with a walk-in closet, extra closet, walk-up attic access, & a Master bath w/updated double sink bath with a luxurious rain-simulating shower. Head on down to the finished basement, easily doubling as an In-Law’s Suite w/ kitchen appliances, bedroom and full bath with stackable washer/dryer! Finally arrive outside to a brick paved patio boasting a large firepit, your own hidden shed & a light-lined picket fence overlooking your neighborhood creek.
Location
State VA
County Chesterfield
Zoning R-9
Rooms
Other Rooms Living Room, Dining Room, Bedroom 2, Bedroom 3, Bedroom 4, Bedroom 5, Kitchen, Family Room, Bedroom 1, Recreation Room, Bathroom 1, Bathroom 2, Bathroom 3, Attic
Basement Windows, Walkout Level, Fully Finished
Interior
Interior Features 2nd Kitchen, Attic, Breakfast Area, Ceiling Fan(s), Family Room Off Kitchen, Floor Plan - Open, Walk-in Closet(s), Wood Floors, Carpet
Hot Water Natural Gas
Heating Forced Air, Central, Baseboard - Electric
Cooling Ceiling Fan(s), Central A/C, Window Unit(s)
Fireplaces Number 1
Fireplaces Type Wood
Equipment Dishwasher, Disposal, Dryer, Dryer - Electric, Extra Refrigerator/Freezer, Microwave, Oven/Range - Electric, Stainless Steel Appliances, Washer
Fireplace Y
Window Features Bay/Bow
Appliance Dishwasher, Disposal, Dryer, Dryer - Electric, Extra Refrigerator/Freezer, Microwave, Oven/Range - Electric, Stainless Steel Appliances, Washer
Heat Source Natural Gas, Electric
Laundry Upper Floor, Basement
Exterior
Exterior Feature Deck(s), Patio(s)
Garage Garage - Front Entry, Garage Door Opener
Garage Spaces 5.0
Amenities Available Water/Lake Privileges, Club House, Boat Dock/Slip
Waterfront N
Water Access N
View Trees/Woods
Accessibility None
Porch Deck(s), Patio(s)
Attached Garage 1
Total Parking Spaces 5
Garage Y
Building
Lot Description Backs to Trees, Cul-de-sac, Stream/Creek
Story 3
Sewer Public Sewer
Water Public
Architectural Style Colonial
Level or Stories 3
Additional Building Above Grade, Below Grade
New Construction N
Schools
Elementary Schools Woolridge
Middle Schools Tomahawk Creek
High Schools Cosby
School District Chesterfield County Public Schools
Others
Pets Allowed N
HOA Fee Include Common Area Maintenance,Management,Road Maintenance
Senior Community No
Tax ID 720680310700000
Ownership Fee Simple
SqFt Source Estimated
Acceptable Financing Cash, Conventional, VA, FHA, Negotiable
Listing Terms Cash, Conventional, VA, FHA, Negotiable
Financing Cash,Conventional,VA,FHA,Negotiable
Special Listing Condition Standard
Read Less
Want to know what your home might be worth? Contact us for a FREE valuation!

Our team is ready to help you sell your home for the highest possible price ASAP

Bought with Non Member • Non Subscribing Office

GET MORE INFORMATION





