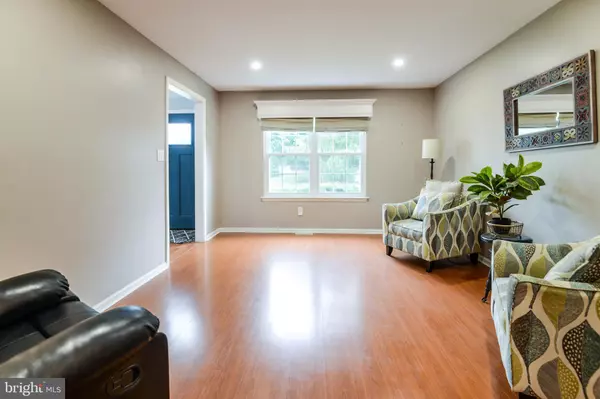$343,000
$335,000
2.4%For more information regarding the value of a property, please contact us for a free consultation.
8 E SAINT JOSEPH CT Wilmington, DE 19808
3 Beds
3 Baths
1,600 SqFt
Key Details
Sold Price $343,000
Property Type Single Family Home
Sub Type Detached
Listing Status Sold
Purchase Type For Sale
Square Footage 1,600 sqft
Price per Sqft $214
Subdivision Village Of Lindell
MLS Listing ID DENC2005226
Sold Date 09/30/21
Style Colonial
Bedrooms 3
Full Baths 2
Half Baths 1
HOA Y/N N
Abv Grd Liv Area 1,600
Originating Board BRIGHT
Year Built 1986
Annual Tax Amount $2,836
Tax Year 2021
Lot Size 7,405 Sqft
Acres 0.17
Lot Dimensions 56.90 x 102.40
Property Description
Quality describes this exceptionally maintained Pike Creek home in the popular Village of Lindell neighborhood. Location is everything, and this spacious 3 bedroom 2.5 bathroom home is conveniently located near the popular Carousel Park, White Clay Creek State Park, walking trails, Kirkwood Highway, and everything that the Hockessin & Pike Creek Valley have to offer. You will immediately be greeted by the curb appeal of this stately colonial home with brand new vinyl siding and well manicured landscaping. Start your tour inside through the bright and open foyer and into the formal living room that features recessed lighting and plenty of windows that allow for an abundance of natural light. Across from the formal living room is a family room / dining room with elegant crown moulding and modern faux fireplace centerpiece. Continue into the eat-in kitchen to find your quality wood cabinets, spacious countertops and breakfast/dining nook with solarium style windows that offer beautiful views of the backyard. Right off of the kitchen is access to the huge screened in porch that would be perfect for relaxing or entertaining. Also on the first floor is a convenient powder room, mud room with custom trim & built-ins, and access to your attached garage. On the second floor you will find your expansive master bedroom with tall vaulted ceilings, recessed lighting, an attached ensuite that features modern fixtures, luxury vanity, custom tiled shower with 3 shower heads, and a huge walk-in closet with built-in second-floor laundry. Also on the second floor is a renovated full bathroom with custom tile tub surround & modern fixtures, and two additional spacious bedrooms with plenty of closet space. On the lower level is the basement that would be perfect for additional storage and/or a future finished basement. Outside is your secluded backyard with a paver patio that would be great for relaxing. If you are looking for a spacious home with an abundance of storage and the ability to entertain for any occasion, this is the home for you. This home truly has it all, the only thing left for you to do is move in!
Location
State DE
County New Castle
Area Elsmere/Newport/Pike Creek (30903)
Zoning NC6.5
Rooms
Basement Unfinished
Main Level Bedrooms 3
Interior
Hot Water Other
Heating Other
Cooling Central A/C
Fireplaces Number 1
Heat Source Other
Exterior
Parking Features Built In
Garage Spaces 2.0
Water Access N
Accessibility Other
Attached Garage 2
Total Parking Spaces 2
Garage Y
Building
Story 2
Sewer Public Sewer
Water Public
Architectural Style Colonial
Level or Stories 2
Additional Building Above Grade, Below Grade
New Construction N
Schools
School District Red Clay Consolidated
Others
Senior Community No
Tax ID 08-044.30-264
Ownership Fee Simple
SqFt Source Assessor
Special Listing Condition Standard
Read Less
Want to know what your home might be worth? Contact us for a FREE valuation!

Our team is ready to help you sell your home for the highest possible price ASAP

Bought with Samuel Barksdale • Barksdale & Affiliates Realty

GET MORE INFORMATION





