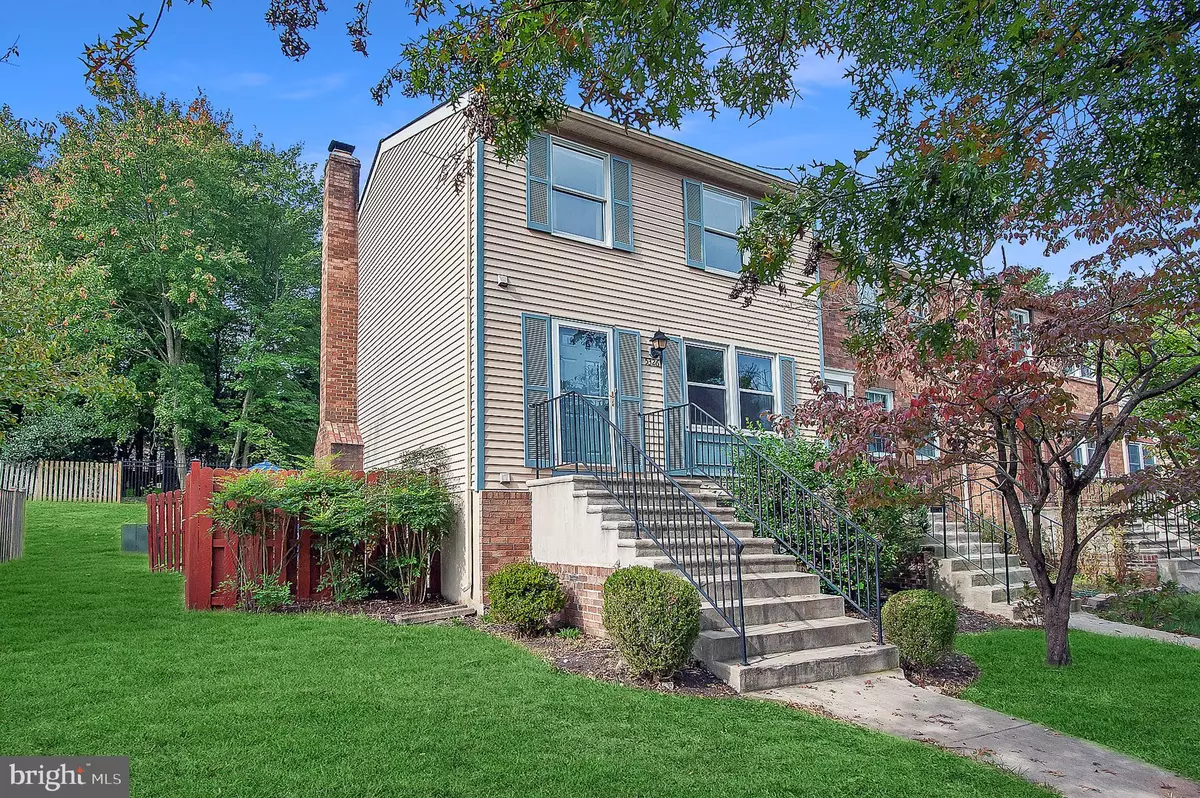$455,000
$449,950
1.1%For more information regarding the value of a property, please contact us for a free consultation.
5326 LAROCHELLE CT Alexandria, VA 22315
3 Beds
4 Baths
1,860 SqFt
Key Details
Sold Price $455,000
Property Type Townhouse
Sub Type End of Row/Townhouse
Listing Status Sold
Purchase Type For Sale
Square Footage 1,860 sqft
Price per Sqft $244
Subdivision D Evereux West
MLS Listing ID VAFX2026054
Sold Date 11/12/21
Style Colonial
Bedrooms 3
Full Baths 2
Half Baths 2
HOA Fees $99/mo
HOA Y/N Y
Abv Grd Liv Area 1,240
Originating Board BRIGHT
Year Built 1982
Annual Tax Amount $4,927
Tax Year 2021
Lot Size 2,325 Sqft
Acres 0.05
Property Description
Welcome to 5326 Larochelle Court, an inviting end-unit Fairfield model backing to trees located in Alexandria's popular Tartan Village. This lovely home showcases a bright and open floor plan with beautiful hardwood floors in the living and dining rooms. The hot water heater was just replaced less than 2 years ago (November of 2019), and the kitchen offers stainless appliances. On the upper level youll find 3 bedrooms. The owners suite features a spacious walk-in closet and bath. The hall bath has been updated with a granite sink vanity. Theres an expansive walk-up lower level including a large rec room with a relaxing fireplace, half bath, laundry, and plenty of storage options. The large, flat, fully fenced-in backyard features a nice deck perfect for eating dinner al fresco or entertaining guests. This home has great community amenities including basketball and tennis courts, tot lots, and plenty of walking paths. Easily commute to Fort Belvoir, the Pentagon, and downtown D.C., with easy access to Interstates 95/395/495, Fairfax County Parkway, and Metro!
Location
State VA
County Fairfax
Zoning 150
Rooms
Other Rooms Living Room, Dining Room, Primary Bedroom, Bedroom 2, Bedroom 3, Laundry, Recreation Room, Primary Bathroom
Basement Full, Walkout Stairs
Interior
Interior Features Carpet, Wood Floors, Ceiling Fan(s), Wood Stove
Hot Water Natural Gas
Heating Forced Air
Cooling Central A/C, Ceiling Fan(s)
Flooring Carpet, Wood, Tile/Brick
Fireplaces Number 1
Fireplaces Type Wood, Screen
Equipment Washer, Dryer, Dishwasher, Freezer, Refrigerator, Stove
Fireplace Y
Appliance Washer, Dryer, Dishwasher, Freezer, Refrigerator, Stove
Heat Source Natural Gas
Exterior
Exterior Feature Deck(s)
Garage Spaces 2.0
Parking On Site 2
Fence Rear
Amenities Available Jog/Walk Path, Tot Lots/Playground, Common Grounds
Water Access N
Accessibility None
Porch Deck(s)
Total Parking Spaces 2
Garage N
Building
Story 3
Foundation Permanent
Sewer Public Septic
Water Public
Architectural Style Colonial
Level or Stories 3
Additional Building Above Grade, Below Grade
New Construction N
Schools
Elementary Schools Hayfield
Middle Schools Hayfield Secondary School
High Schools Hayfield
School District Fairfax County Public Schools
Others
HOA Fee Include Common Area Maintenance,Snow Removal,Trash
Senior Community No
Tax ID 0912 09 0089
Ownership Fee Simple
SqFt Source Assessor
Special Listing Condition Standard
Read Less
Want to know what your home might be worth? Contact us for a FREE valuation!

Our team is ready to help you sell your home for the highest possible price ASAP

Bought with Margot Lynn • McEnearney Associates, Inc.
GET MORE INFORMATION





