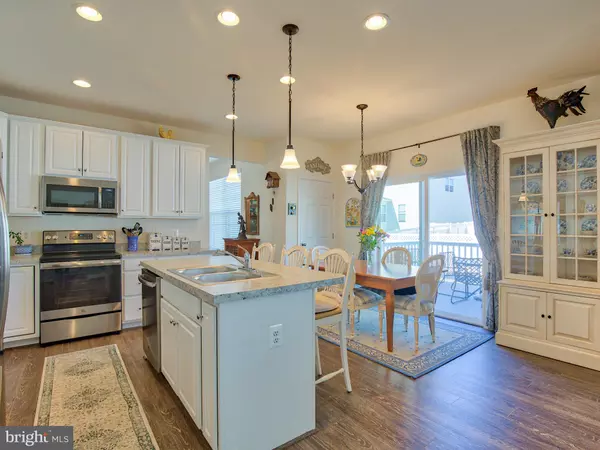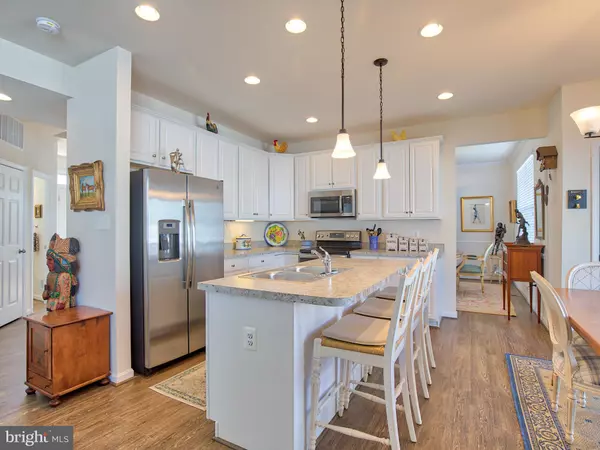$330,000
$334,900
1.5%For more information regarding the value of a property, please contact us for a free consultation.
87 SPARKLING BROOK RD Ranson, WV 25438
4 Beds
4 Baths
3,038 SqFt
Key Details
Sold Price $330,000
Property Type Single Family Home
Sub Type Detached
Listing Status Sold
Purchase Type For Sale
Square Footage 3,038 sqft
Price per Sqft $108
Subdivision Shenandoah Springs
MLS Listing ID WVJF136722
Sold Date 03/16/20
Style Colonial
Bedrooms 4
Full Baths 3
Half Baths 1
HOA Fees $40/mo
HOA Y/N Y
Abv Grd Liv Area 2,404
Originating Board BRIGHT
Year Built 2018
Annual Tax Amount $716
Tax Year 2019
Lot Size 7,350 Sqft
Acres 0.17
Property Description
Better than new with all the upgrades- custom blinds, new deck and fence and a finished basement! The gracious entry of this like-new home sets the welcoming tone for this sunny, light and bright colonial with three finished levels. Formal living room and dining room are great for entertaining. Gorgeous eat-in kitchen with center island sink and dishwasher flows into the family room. Luxurious master suite with sitting alcove, walk in closet and ensuite bath accessed through double doors with double vanity, corner soaking tub, walk-in shower with seat. Three other good-sized bedrooms (one currently being used as a dressing room). Bedroom level laundry with front-loading Maytag washer and dryer. Custom blinds throughout main and upper level. Fully finished basement with recessed lighting has a full bathroom with walk-in shower and storage room. Brand new deck and fenced yard. Ring doorbell. This home is beautiful don't wait!
Location
State WV
County Jefferson
Zoning 100
Direction Southwest
Rooms
Other Rooms Living Room, Dining Room, Primary Bedroom, Bedroom 2, Bedroom 3, Bedroom 4, Kitchen, Family Room, Laundry, Recreation Room, Bathroom 2, Bathroom 3, Bonus Room, Primary Bathroom
Basement Full, Fully Finished, Connecting Stairway
Interior
Interior Features Family Room Off Kitchen, Kitchen - Island, Pantry, Recessed Lighting, Primary Bath(s), Soaking Tub, Walk-in Closet(s), Ceiling Fan(s), Chair Railings, Crown Moldings, Window Treatments
Hot Water Electric
Heating Central, Heat Pump(s)
Cooling Central A/C
Flooring Laminated, Ceramic Tile, Carpet
Equipment Built-In Microwave, Cooktop, Oven - Single, Dishwasher, Disposal, Refrigerator, Icemaker, Washer - Front Loading, Dryer - Front Loading
Appliance Built-In Microwave, Cooktop, Oven - Single, Dishwasher, Disposal, Refrigerator, Icemaker, Washer - Front Loading, Dryer - Front Loading
Heat Source Electric
Laundry Upper Floor, Dryer In Unit, Washer In Unit
Exterior
Exterior Feature Deck(s)
Parking Features Garage - Front Entry, Garage Door Opener
Garage Spaces 2.0
Water Access N
Accessibility None
Porch Deck(s)
Attached Garage 2
Total Parking Spaces 2
Garage Y
Building
Story 3+
Sewer Public Sewer
Water Public
Architectural Style Colonial
Level or Stories 3+
Additional Building Above Grade, Below Grade
New Construction N
Schools
Elementary Schools T.A. Lowery
Middle Schools Wildwood
High Schools Jefferson
School District Jefferson County Schools
Others
Senior Community No
Tax ID 088D021E00000000
Ownership Fee Simple
SqFt Source Assessor
Special Listing Condition Standard
Read Less
Want to know what your home might be worth? Contact us for a FREE valuation!

Our team is ready to help you sell your home for the highest possible price ASAP

Bought with Patricia Sherwood • Long & Foster Real Estate, Inc.

GET MORE INFORMATION





