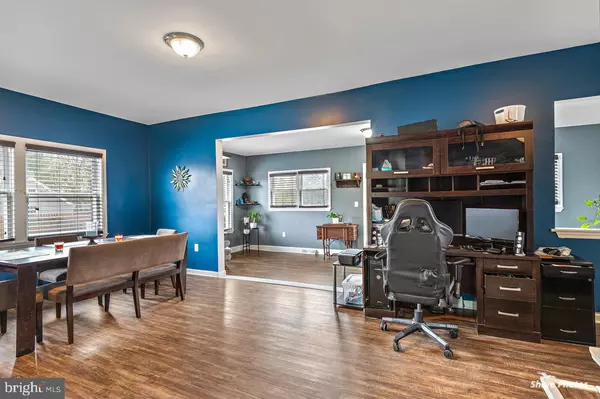$215,000
$204,900
4.9%For more information regarding the value of a property, please contact us for a free consultation.
3413 S MAIN RD Vineland, NJ 08360
3 Beds
2 Baths
1,719 SqFt
Key Details
Sold Price $215,000
Property Type Single Family Home
Sub Type Detached
Listing Status Sold
Purchase Type For Sale
Square Footage 1,719 sqft
Price per Sqft $125
Subdivision Non-Available
MLS Listing ID NJCB131600
Sold Date 05/14/21
Style Colonial
Bedrooms 3
Full Baths 2
HOA Y/N N
Abv Grd Liv Area 1,719
Originating Board BRIGHT
Year Built 1925
Annual Tax Amount $5,157
Tax Year 2020
Lot Size 1.970 Acres
Acres 1.97
Lot Dimensions 99.00 x 867.00
Property Sub-Type Detached
Property Description
Don't miss this wonderful opportunity to become a home owner with interest rates at an all time low!! This home has much to offer from the moment you enter you will say WOW! The large foyer/bonus room leads into a dining room/ home office if you need one. The kitchen just had counter top installed and has all stainless steel appliances included. There is also a full bath and laundry room with washer & dryer included. The 2nd floor has three nice sized bedrooms and a full bath with new carpet just installed. The walk up attic has room more than enough room for storage. The walk out basement has plenty of storage area and having the walk out leading to the back yard is nice. A new gas heater was installed less than 2 weeks ago. The Seller will provide the septic certification as the field bed was replaced in the last year. The inground pool is being sold in "as is" conidtion. The Seller will provide a 2-10 1 Yr Home Warranty at closing. Close to shopping, restaurants, Cumberland County College, Inspira Hospital, 55 and more.... This home is move in ready so don't wait as this will not last!!!!
Location
State NJ
County Cumberland
Area Vineland City (20614)
Zoning RESIDENTIAL
Rooms
Other Rooms Dining Room, Bedroom 2, Bedroom 3, Kitchen, Family Room, Bedroom 1, Laundry, Bathroom 1, Attic, Bonus Room
Basement Interior Access, Walkout Level, Outside Entrance
Interior
Hot Water Natural Gas
Heating Forced Air
Cooling Ceiling Fan(s), Central A/C
Flooring Carpet, Ceramic Tile, Laminated
Equipment Built-In Microwave, Built-In Range, Dishwasher, Dryer, Refrigerator, Washer, Water Heater
Fireplace N
Window Features Skylights
Appliance Built-In Microwave, Built-In Range, Dishwasher, Dryer, Refrigerator, Washer, Water Heater
Heat Source Natural Gas
Laundry Main Floor
Exterior
Garage Spaces 6.0
Pool In Ground
Utilities Available Cable TV, Natural Gas Available, Electric Available
Water Access N
Roof Type Asphalt
Accessibility None
Total Parking Spaces 6
Garage N
Building
Lot Description Partly Wooded
Story 2
Sewer On Site Septic
Water Public
Architectural Style Colonial
Level or Stories 2
Additional Building Above Grade, Below Grade
New Construction N
Schools
School District City Of Vineland Board Of Education
Others
Senior Community No
Tax ID 14-07106-00072
Ownership Fee Simple
SqFt Source Assessor
Acceptable Financing Cash, Conventional, FHA, USDA, VA
Listing Terms Cash, Conventional, FHA, USDA, VA
Financing Cash,Conventional,FHA,USDA,VA
Special Listing Condition Standard
Read Less
Want to know what your home might be worth? Contact us for a FREE valuation!

Our team is ready to help you sell your home for the highest possible price ASAP

Bought with Darlene Bacon • BHHS Fox & Roach-Vineland
GET MORE INFORMATION





