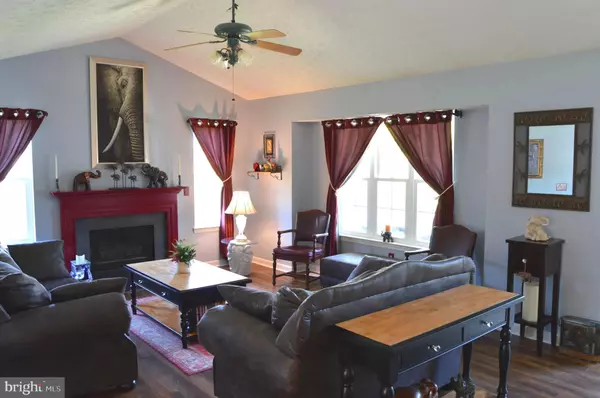$335,000
$325,000
3.1%For more information regarding the value of a property, please contact us for a free consultation.
234 CLEAR BRANCH DR Stewartstown, PA 17363
3 Beds
3 Baths
1,900 SqFt
Key Details
Sold Price $335,000
Property Type Single Family Home
Sub Type Detached
Listing Status Sold
Purchase Type For Sale
Square Footage 1,900 sqft
Price per Sqft $176
Subdivision Stewartstown
MLS Listing ID PAYK160322
Sold Date 07/29/21
Style Bi-level
Bedrooms 3
Full Baths 2
Half Baths 1
HOA Y/N N
Abv Grd Liv Area 1,900
Originating Board BRIGHT
Year Built 1998
Annual Tax Amount $5,890
Tax Year 2020
Lot Size 0.522 Acres
Acres 0.52
Property Description
Well maintained like new 3 BR 2 1/2 bath home on a beautiful 1/2 acre lot in Stewartstown. Lots and lots of recent improvements that include: Large 24 x 20 screened in back deck! has hook ups in wall for upstairs laundry. Kitchen remodeled 6/2016 boasts Kraftmaid cabinets, Cambria Quarts countertops, and LVT flooring. New microwave 2016. New hot water heater 2012.
New Rheem AC unit 2012. New deck 2000. New screened in porch 2006. New Hotpoint dryer 2021. New garage doors 2021. New carpet front BR 2019. New PELLA Windows 2019. New LVT flooring LR, DR, & closet 2019. New wood steps 2019. New thermostat 2018. New 25 year roof for house and shed 2018! New smoke detectors and 2 carbon monoxide detectors 2018. New LVT flooring master BR 2017. New LVT flooring foyer, powder room and mudroom 2016. New carpet family room June 2021. New Maytag washing machine 2016. Fenced back yard. Garage 25 x 19. Pool table in basement negotiable. 4 Kitchen chairs stay with home.
Location
State PA
County York
Area Hopewell Twp (15232)
Zoning RESIDENTIAL
Rooms
Other Rooms Living Room, Dining Room, Bedroom 2, Bedroom 3, Kitchen, Family Room, Foyer, Bedroom 1, Storage Room, Bathroom 1, Bathroom 2, Bathroom 3
Basement Partial
Interior
Hot Water Natural Gas
Heating Forced Air
Cooling Central A/C
Flooring Carpet, Vinyl, Marble
Fireplaces Number 1
Equipment Built-In Microwave, Oven/Range - Gas, Refrigerator, Dishwasher, Washer, Dryer, Freezer
Window Features Insulated,Replacement
Appliance Built-In Microwave, Oven/Range - Gas, Refrigerator, Dishwasher, Washer, Dryer, Freezer
Heat Source Natural Gas
Laundry Basement
Exterior
Parking Features Garage - Front Entry
Garage Spaces 6.0
Water Access N
Roof Type Asphalt
Street Surface Black Top
Accessibility None
Road Frontage Boro/Township
Attached Garage 2
Total Parking Spaces 6
Garage Y
Building
Story 4
Sewer Public Sewer
Water Public
Architectural Style Bi-level
Level or Stories 4
Additional Building Above Grade
Structure Type Dry Wall
New Construction N
Schools
Elementary Schools Stewartstown
Middle Schools South Eastern
High Schools Kennard-Dale
School District South Eastern
Others
Pets Allowed N
Senior Community No
Tax ID 32-000-BK-0080-T0-00000
Ownership Fee Simple
SqFt Source Assessor
Acceptable Financing Cash, Conventional, USDA, VA, FHA
Horse Property N
Listing Terms Cash, Conventional, USDA, VA, FHA
Financing Cash,Conventional,USDA,VA,FHA
Special Listing Condition Standard
Read Less
Want to know what your home might be worth? Contact us for a FREE valuation!

Our team is ready to help you sell your home for the highest possible price ASAP

Bought with Bradley D. Snouffer • American Eagle Realty, INC

GET MORE INFORMATION





