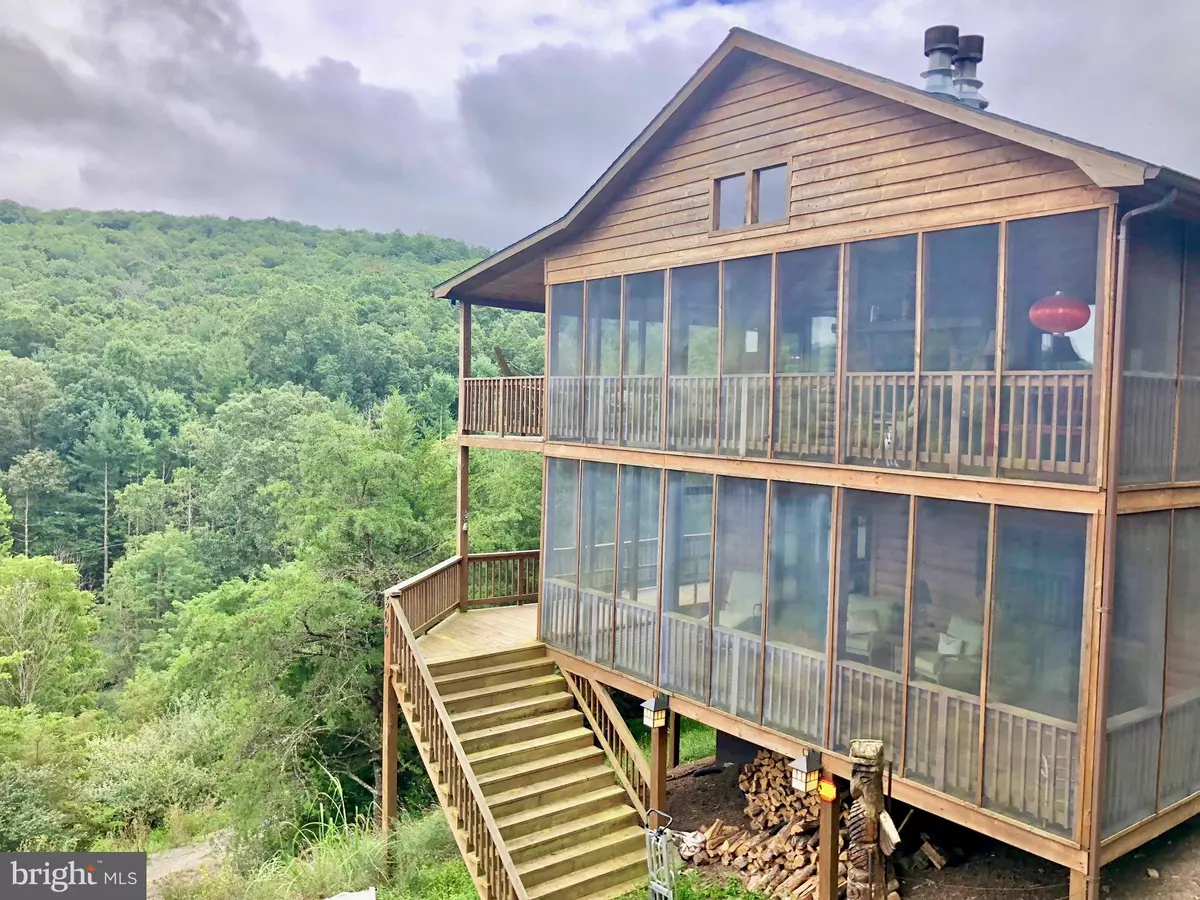$520,000
$530,000
1.9%For more information regarding the value of a property, please contact us for a free consultation.
306 WILDLIFE DR Lost City, WV 26810
3 Beds
3 Baths
1,872 SqFt
Key Details
Sold Price $520,000
Property Type Single Family Home
Sub Type Detached
Listing Status Sold
Purchase Type For Sale
Square Footage 1,872 sqft
Price per Sqft $277
Subdivision Lost River Valley Property Owners Assn
MLS Listing ID WVHD2000964
Sold Date 05/12/22
Style Cottage
Bedrooms 3
Full Baths 2
Half Baths 1
HOA Fees $16/ann
HOA Y/N Y
Abv Grd Liv Area 1,872
Originating Board BRIGHT
Year Built 2009
Annual Tax Amount $2,790
Tax Year 2021
Lot Size 5.130 Acres
Acres 5.13
Property Description
Amazing 3BD/2BA Cabin on 5.01 AC in the heart of Lost River Valley. Large open grand room on top level with wrap around decks and screened porches with panoramic mountain views. Extra windows and skylights in cabin bring in the outdoor light and views. Indoor stone fireplaces in grand room and screened porch of grand room are perfect for gathering with friends. Lower level has three bedrooms and 2 full baths. Amenities include wood floors, wood vaulted ceilings, stainless appliances, marble counters in kitchen and bathroom. Slate flooring in hallways and bath. High speed fiber optic at the property. Extensive hardscaping. Minutest to all the amenities of dining and entertainment.
Location
State WV
County Hardy
Zoning 101
Rooms
Main Level Bedrooms 3
Interior
Interior Features Ceiling Fan(s), Combination Dining/Living, Combination Kitchen/Dining, Combination Kitchen/Living, Entry Level Bedroom, Family Room Off Kitchen, Floor Plan - Open, Kitchen - Island, Primary Bath(s), Skylight(s), Stall Shower, Tub Shower, Upgraded Countertops, Window Treatments, Wood Floors
Hot Water Electric
Heating Heat Pump(s)
Cooling Central A/C
Flooring Hardwood, Slate
Fireplaces Number 2
Fireplaces Type Mantel(s), Screen, Stone, Wood
Equipment Built-In Microwave, Dishwasher, Disposal, Dryer - Electric, Dryer - Front Loading, Icemaker, Oven - Self Cleaning, Oven/Range - Electric, Refrigerator, Stainless Steel Appliances, Washer - Front Loading, Water Heater
Furnishings Yes
Fireplace Y
Appliance Built-In Microwave, Dishwasher, Disposal, Dryer - Electric, Dryer - Front Loading, Icemaker, Oven - Self Cleaning, Oven/Range - Electric, Refrigerator, Stainless Steel Appliances, Washer - Front Loading, Water Heater
Heat Source Electric
Laundry Lower Floor
Exterior
Exterior Feature Deck(s), Screened
Garage Spaces 3.0
Water Access N
View Mountain, Panoramic
Roof Type Architectural Shingle
Street Surface Gravel
Accessibility None
Porch Deck(s), Screened
Road Frontage Road Maintenance Agreement
Total Parking Spaces 3
Garage N
Building
Lot Description Private, Road Frontage, Trees/Wooded
Story 2
Foundation Concrete Perimeter
Sewer On Site Septic
Water Well
Architectural Style Cottage
Level or Stories 2
Additional Building Above Grade, Below Grade
New Construction N
Schools
School District Hardy County Schools
Others
Senior Community No
Tax ID 02 408004400000000
Ownership Fee Simple
SqFt Source Assessor
Horse Property N
Special Listing Condition Standard
Read Less
Want to know what your home might be worth? Contact us for a FREE valuation!

Our team is ready to help you sell your home for the highest possible price ASAP

Bought with Donald James Hitchcock • Lost River Trading Post Realty

GET MORE INFORMATION





