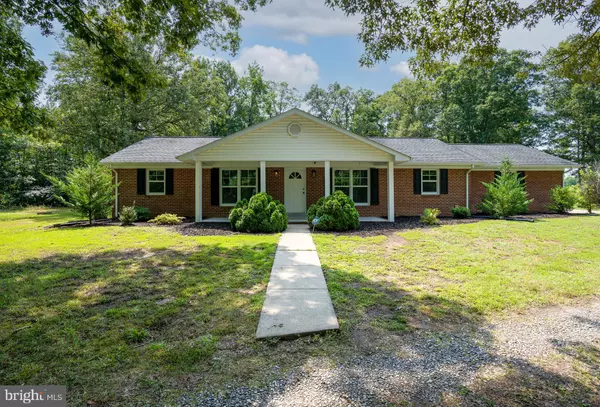$390,000
$384,900
1.3%For more information regarding the value of a property, please contact us for a free consultation.
12262 PAIGE RD Woodford, VA 22580
4 Beds
2 Baths
3,851 SqFt
Key Details
Sold Price $390,000
Property Type Single Family Home
Sub Type Detached
Listing Status Sold
Purchase Type For Sale
Square Footage 3,851 sqft
Price per Sqft $101
Subdivision Paige
MLS Listing ID VACV2000286
Sold Date 09/20/21
Style Ranch/Rambler
Bedrooms 4
Full Baths 2
HOA Y/N N
Abv Grd Liv Area 2,055
Originating Board BRIGHT
Year Built 1975
Annual Tax Amount $2,399
Tax Year 2021
Lot Size 4.442 Acres
Acres 4.44
Property Description
Beautifully renovated brick rambler with an inviting covered front porch, almost 4000 square feet of living space, and a fully finished walkout basement nestled on more than four private acres! The main level features an upgraded kitchen with granite countertops and stainless steel appliances. You will also enjoy an oversized laundry/mudroom, a wood-burning fireplace in the sunken living room, separate dining and formal living /sitting areas, and all four bedrooms on the main level! Upgrades in 2018 include a new roof, windows, HVAC, hot water heater, and flooring! This is the perfect opportunity for one level living with all of the space you could want both inside and out! Don't miss out!
Location
State VA
County Caroline
Zoning RP
Rooms
Other Rooms Living Room, Dining Room, Primary Bedroom, Bedroom 2, Bedroom 4, Kitchen, Game Room, Family Room, Bedroom 1, Other
Basement Full
Main Level Bedrooms 4
Interior
Interior Features Kitchen - Table Space, Dining Area, Primary Bath(s), Upgraded Countertops, Floor Plan - Traditional, Carpet, Ceiling Fan(s), Entry Level Bedroom, Family Room Off Kitchen, Formal/Separate Dining Room
Hot Water Electric
Heating Heat Pump(s)
Cooling Ceiling Fan(s), Heat Pump(s)
Fireplaces Number 1
Fireplaces Type Mantel(s)
Equipment Dishwasher, Microwave, Refrigerator, Stove, Disposal, Exhaust Fan, Icemaker, Water Heater
Fireplace Y
Appliance Dishwasher, Microwave, Refrigerator, Stove, Disposal, Exhaust Fan, Icemaker, Water Heater
Heat Source Electric
Exterior
Water Access N
Roof Type Asphalt
Accessibility None
Garage N
Building
Lot Description Trees/Wooded, Private
Story 2
Sewer On Site Septic
Water Well
Architectural Style Ranch/Rambler
Level or Stories 2
Additional Building Above Grade, Below Grade
New Construction N
Schools
Elementary Schools Bowling Green
Middle Schools Caroline
High Schools Caroline
School District Caroline County Public Schools
Others
Senior Community No
Tax ID 41-2-5
Ownership Fee Simple
SqFt Source Assessor
Acceptable Financing Cash, Conventional, FHA, USDA, VA, VHDA
Listing Terms Cash, Conventional, FHA, USDA, VA, VHDA
Financing Cash,Conventional,FHA,USDA,VA,VHDA
Special Listing Condition Standard
Read Less
Want to know what your home might be worth? Contact us for a FREE valuation!

Our team is ready to help you sell your home for the highest possible price ASAP

Bought with Lori A McAuliffe • Century 21 Redwood Realty
GET MORE INFORMATION





