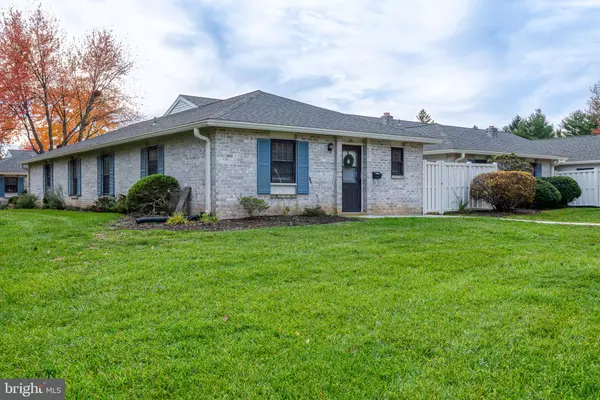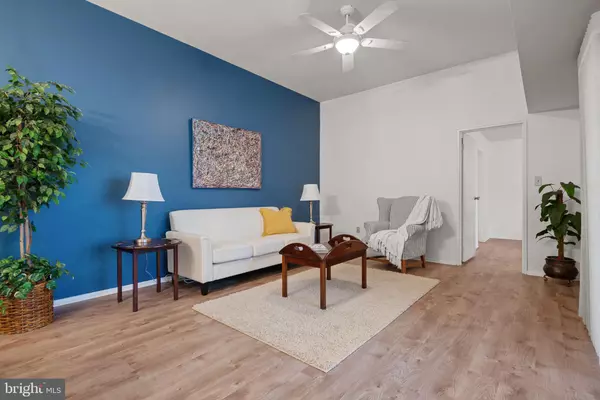$262,000
$255,000
2.7%For more information regarding the value of a property, please contact us for a free consultation.
143 VALLEYBROOK DR Lancaster, PA 17601
3 Beds
2 Baths
1,392 SqFt
Key Details
Sold Price $262,000
Property Type Condo
Sub Type Condo/Co-op
Listing Status Sold
Purchase Type For Sale
Square Footage 1,392 sqft
Price per Sqft $188
Subdivision Valleybrook
MLS Listing ID PALA2027402
Sold Date 11/29/22
Style Ranch/Rambler
Bedrooms 3
Full Baths 2
Condo Fees $263/mo
HOA Y/N N
Abv Grd Liv Area 1,392
Originating Board BRIGHT
Year Built 1974
Annual Tax Amount $2,809
Tax Year 2022
Lot Dimensions 0.00 x 0.00
Property Description
End-unit Rancher on a level sidewalk next to mature trees! A true Valleybrook gem with enclosed courtyard: privacy fencing surrounds a concrete patio and flowerbeds. This 3 bedroom, 2 bath condo offers all the conveniences of fine first floor living without neighbors above or below. This home is move-in ready! The kitchen and bathrooms were updated some years ago with pleasing, neutral selections and then several 2022 updates were just completed. You'll enjoy the high ceilings without beams, some fresh paint and new luxury vinyl plank flooring throughout the home. The kitchen features white cabinets and recessed lighting and includes enough room for dining, a pantry closet, ceiling fan and a new vinyl window (2022). Living room, kitchen and primary bedroom have ceiling fans. There are window treatments on all but the kitchen window (faces the private patio). The floorplan has been thoughtfully enhanced with a drop-zone: built-in cabinetry and counter top at the entrance near the laundry room featuring the front-loading washer and dryer. Another closet of shelves in main room for optimal organization is additional to the 2 walk-in closets (primary bedroom and hallway). The 2nd bedroom is quite large and could easily become a den or entertainment room. The 3rd bedroom is currently furnished as an office. The spacious primary bedroom suite features a ceiling fan, a walk-in closet, sliding patio door to the private patio and primary bathroom. Both bathrooms have linen closets and the primary bath has newer white vanity and a medicine cabinet. Schedule your private tour now and don't miss all the community amenities including the outdoor pool (seasonal), clubhouse, bocce court, large poolside patio, nearby walking trails, plenty of parking and expertly maintained grounds. Conveniently located near shopping, museums, medical facilities, parks, schools and all major highways. Water heater (2022), new rain gutters and roof replaced by Association. Must be owner-occupied.
Location
State PA
County Lancaster
Area Manheim Twp (10539)
Zoning RE
Rooms
Other Rooms Living Room, Dining Room, Primary Bedroom, Bedroom 2, Bedroom 3, Kitchen, Laundry, Bathroom 2, Primary Bathroom
Main Level Bedrooms 3
Interior
Interior Features Dining Area, Built-Ins, Ceiling Fan(s), Combination Dining/Living, Entry Level Bedroom, Pantry, Primary Bath(s), Stall Shower, Walk-in Closet(s), Window Treatments
Hot Water Electric
Heating Forced Air
Cooling Central A/C
Flooring Luxury Vinyl Plank
Equipment Dishwasher, Built-In Microwave, Oven/Range - Gas, Dryer - Front Loading, Dryer - Electric, Washer - Front Loading
Fireplace N
Window Features Screens
Appliance Dishwasher, Built-In Microwave, Oven/Range - Gas, Dryer - Front Loading, Dryer - Electric, Washer - Front Loading
Heat Source Natural Gas
Exterior
Exterior Feature Patio(s)
Fence Other, Vinyl
Utilities Available Cable TV Available
Amenities Available Party Room, Swimming Pool, Meeting Room, Pool - Outdoor, Shuffleboard
Waterfront N
Water Access N
Roof Type Shingle,Composite
Accessibility Level Entry - Main
Porch Patio(s)
Garage N
Building
Story 1
Unit Features Garden 1 - 4 Floors
Foundation Slab
Sewer Public Sewer
Water Public
Architectural Style Ranch/Rambler
Level or Stories 1
Additional Building Above Grade, Below Grade
Structure Type Cathedral Ceilings
New Construction N
Schools
High Schools Manheim Township
School District Manheim Township
Others
Pets Allowed Y
HOA Fee Include Ext Bldg Maint,Lawn Maintenance,Snow Removal,Trash
Senior Community No
Tax ID 390-33182-1-0143
Ownership Fee Simple
SqFt Source Estimated
Security Features Smoke Detector
Acceptable Financing Cash, Conventional
Listing Terms Cash, Conventional
Financing Cash,Conventional
Special Listing Condition Standard
Pets Description Size/Weight Restriction, Number Limit
Read Less
Want to know what your home might be worth? Contact us for a FREE valuation!

Our team is ready to help you sell your home for the highest possible price ASAP

Bought with Pamela C. Young • RE/MAX SmartHub Realty

GET MORE INFORMATION





