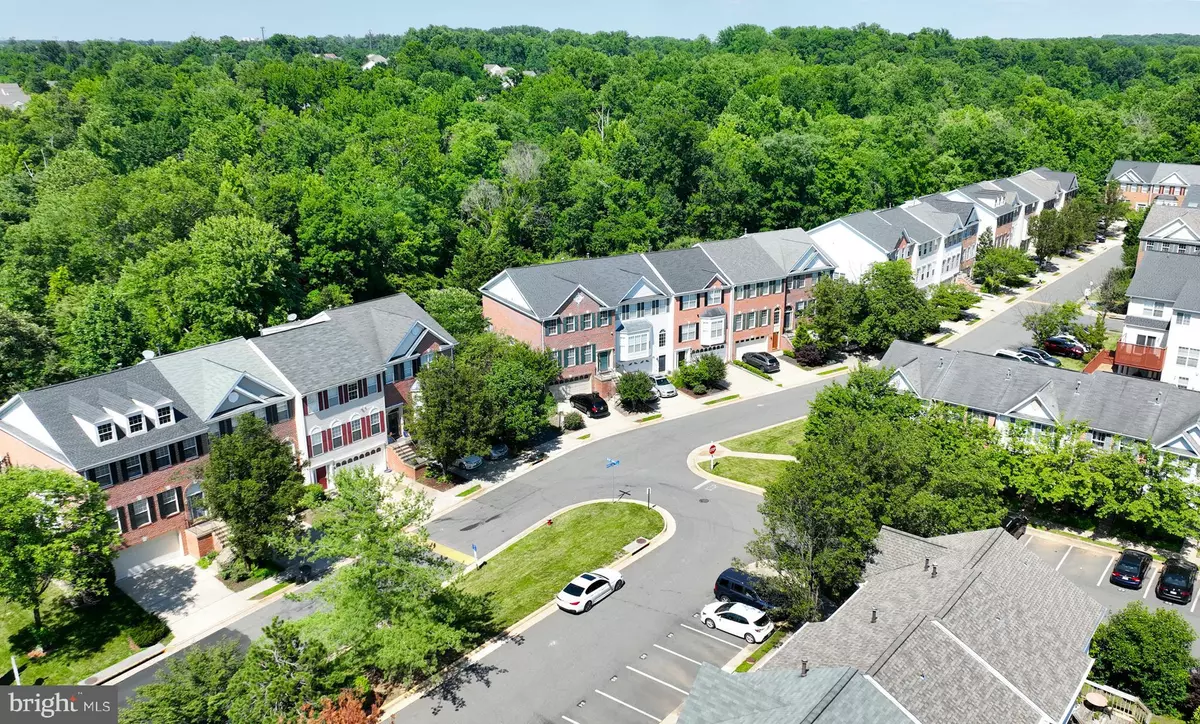$679,990
$679,990
For more information regarding the value of a property, please contact us for a free consultation.
13278 MAPLE CREEK LN Centreville, VA 20120
3 Beds
4 Baths
2,520 SqFt
Key Details
Sold Price $679,990
Property Type Townhouse
Sub Type Interior Row/Townhouse
Listing Status Sold
Purchase Type For Sale
Square Footage 2,520 sqft
Price per Sqft $269
Subdivision Townes At Fair Lakes Glen
MLS Listing ID VAFX2080550
Sold Date 08/04/22
Style Colonial
Bedrooms 3
Full Baths 3
Half Baths 1
HOA Fees $99/qua
HOA Y/N Y
Abv Grd Liv Area 2,064
Originating Board BRIGHT
Year Built 1998
Annual Tax Amount $6,909
Tax Year 2021
Lot Size 2,016 Sqft
Acres 0.05
Property Description
**PRICE IMPROVED** LOCATION! LOCATION! LOCATION! GORGEOUS 2 Car Garage Townhouse available in the sought-after Towne at Woodland Glen Community. Owners have meticulously maintained this one-of-a-kind home. This house fills up the day with light, entire hardwood flooring even all stairs, extra large kitchen and first floor family room & full bath. Luxurious master bathroom, huge master bedroom has his & her walk-in closet. Dining area, ceiling of nine-feet height in the living room area, private deck with beautiful scenery surrounded by trees – a perfect home for you! The location of the house offers an exceptional, convenient lifestyle with ample nearby shopping, dining, fitness, movies, restaurants, boutique retailers, meeting places, parks, recreational areas, intricate trail network, and the list goes on. Arrowhead Park just down the road; just a few miles away to Fairfax Corner, Fair Oaks Mall, & Fair Lakes Shopping; close to commuter major roads - Fairfax County Parkway, Stringfellow Rd, Rt. 66, Rt. 29, Rt. 28, Rt 50; Park and Ride w/access to the Metro DC area; excellence in location & convenience. School boundaries are Colin Powell Elementary School-Katherine Johnson Middle School-Fairfax High School. DO NOT MISS OUT!!
Location
State VA
County Fairfax
Zoning 302
Interior
Hot Water Electric
Cooling Central A/C
Fireplaces Number 1
Heat Source Electric
Exterior
Parking Features Garage - Front Entry
Garage Spaces 4.0
Utilities Available Electric Available, Natural Gas Available, Sewer Available, Water Available
Water Access N
Accessibility None
Attached Garage 2
Total Parking Spaces 4
Garage Y
Building
Story 3
Foundation Concrete Perimeter
Sewer Public Sewer
Water Public
Architectural Style Colonial
Level or Stories 3
Additional Building Above Grade, Below Grade
New Construction N
Schools
Elementary Schools Powell
Middle Schools Katherine Johnson
High Schools Fairfax
School District Fairfax County Public Schools
Others
HOA Fee Include Common Area Maintenance,Management,Snow Removal,Trash
Senior Community No
Tax ID 0553 14 0003
Ownership Fee Simple
SqFt Source Assessor
Acceptable Financing Cash, Conventional, FHA
Listing Terms Cash, Conventional, FHA
Financing Cash,Conventional,FHA
Special Listing Condition Standard
Read Less
Want to know what your home might be worth? Contact us for a FREE valuation!

Our team is ready to help you sell your home for the highest possible price ASAP

Bought with Christopher R Sanders • Century 21 Redwood Realty
GET MORE INFORMATION





