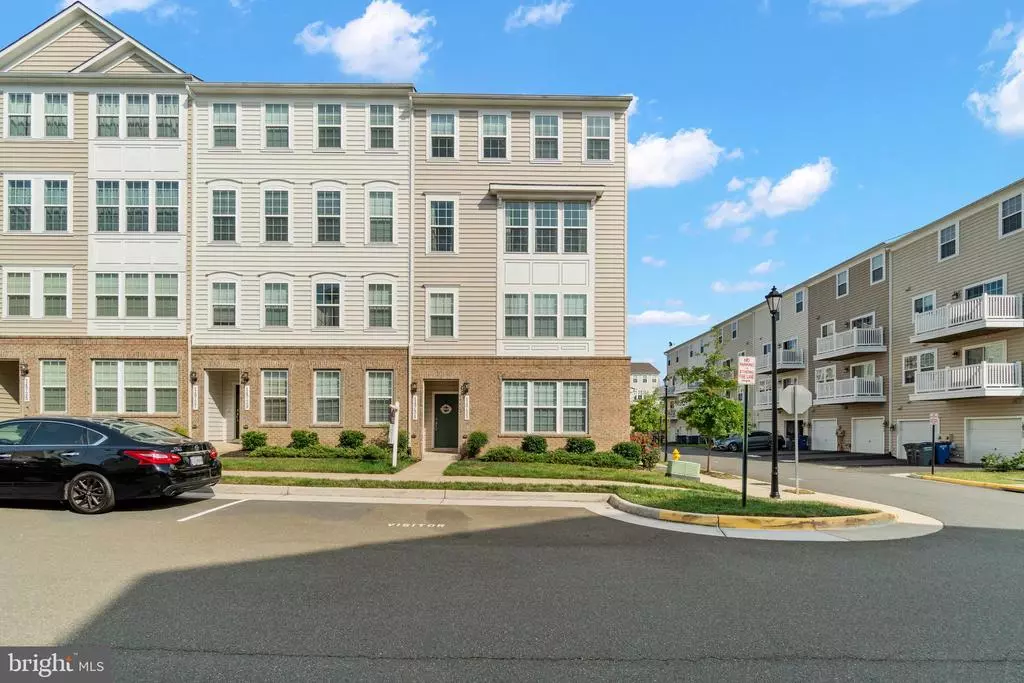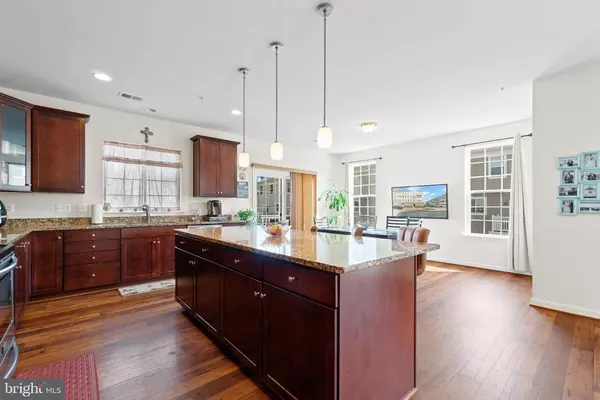$372,000
$380,000
2.1%For more information regarding the value of a property, please contact us for a free consultation.
14731 MASON CREEK CIR Woodbridge, VA 22191
3 Beds
3 Baths
2,362 SqFt
Key Details
Sold Price $372,000
Property Type Condo
Sub Type Condo/Co-op
Listing Status Sold
Purchase Type For Sale
Square Footage 2,362 sqft
Price per Sqft $157
Subdivision Chesterfield
MLS Listing ID VAPW2005554
Sold Date 09/23/21
Style Contemporary
Bedrooms 3
Full Baths 2
Half Baths 1
Condo Fees $263/mo
HOA Y/N N
Abv Grd Liv Area 2,362
Originating Board BRIGHT
Year Built 2015
Annual Tax Amount $4,109
Tax Year 2021
Property Description
This stunning End Row, partially brick Gorgeous Townhome with rich colors and regal strokes in sought after Woodbridge, located in an exclusive neighborhood is awaiting you. It is nestled in a well-established and a private community of solidly built stately townhouses surrounded by beautiful mature gardens that makes it one of a kind. Excellent location!!! This home stands out with luxury details to the likes of tall and big windows on its 3 sides, built to make you feel the serene charm of a single-family Virginian. Throughout its 2 levels of well-appointed traditional fine interior design, you will find hardwood and carpeted floors, high ceilings, and recessed lighting features to name a few. The extra-large luxury kitchen has a one-of-a-kind large island to welcome your guess. The chef's kitchen is warm and inviting, has plenty of cabinets, and granite counter tops with great space and flow to prepare for and showcase any size fest, entertaining event or family gathering. Off the kitchen is a sizable deck, great for relaxation. Travel from the dining room to the immense extravagance living room, which has tons of windows to offer plenty of natural light. Or head upstairs, where you will find three spacious bedrooms. The upper level is upscaled with the style of distinction. The Principal Master Bedroom has two walk-in closets along with a luxury master bathroom that makes life very comfortable and helps you find warmth and peace. Two other spacious bedrooms with good size closets, a hallway linen closet and full bathroom with double bowl vanity, tiled floor are also on this level. This level also has a full laundry room. The lower level has a garage entry on the rear of the home. This is the perfect home for you!
Location
State VA
County Prince William
Zoning PMR
Interior
Hot Water 60+ Gallon Tank
Cooling Central A/C
Flooring Hardwood, Carpet
Fireplace N
Heat Source Electric
Laundry Upper Floor
Exterior
Parking Features Additional Storage Area, Garage - Rear Entry, Garage Door Opener, Inside Access, Oversized
Garage Spaces 1.0
Water Access N
Accessibility 2+ Access Exits
Attached Garage 1
Total Parking Spaces 1
Garage Y
Building
Story 2
Sewer Public Sewer, Public Septic
Water Public
Architectural Style Contemporary
Level or Stories 2
Additional Building Above Grade, Below Grade
Structure Type 9'+ Ceilings
New Construction N
Schools
School District Prince William County Public Schools
Others
Pets Allowed Y
Senior Community No
Tax ID 8391-25-3141.02
Ownership Fee Simple
SqFt Source Assessor
Security Features Carbon Monoxide Detector(s),Fire Detection System,Main Entrance Lock,Smoke Detector,Sprinkler System - Indoor
Acceptable Financing Cash, Conventional, FHA, Negotiable, VA, VHDA
Horse Property N
Listing Terms Cash, Conventional, FHA, Negotiable, VA, VHDA
Financing Cash,Conventional,FHA,Negotiable,VA,VHDA
Special Listing Condition Standard
Pets Allowed No Pet Restrictions
Read Less
Want to know what your home might be worth? Contact us for a FREE valuation!

Our team is ready to help you sell your home for the highest possible price ASAP

Bought with Ritu Joshi • Samson Properties

GET MORE INFORMATION





