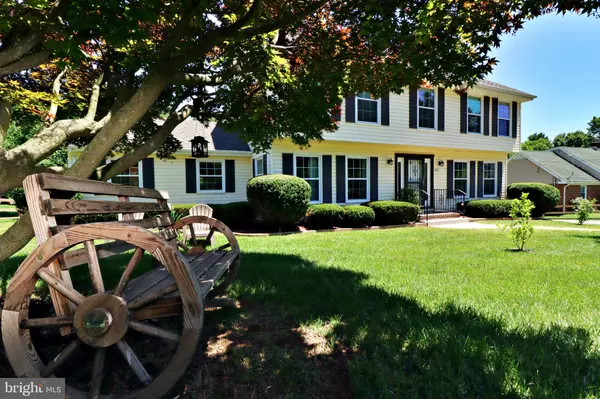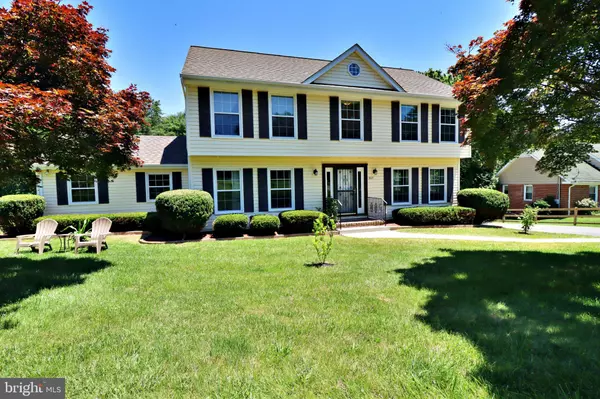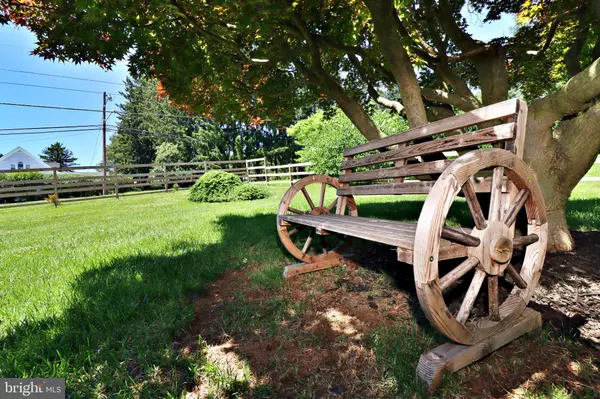$482,500
$487,500
1.0%For more information regarding the value of a property, please contact us for a free consultation.
927 S SAMUEL ST Charles Town, WV 25414
4 Beds
4 Baths
3,106 SqFt
Key Details
Sold Price $482,500
Property Type Single Family Home
Sub Type Detached
Listing Status Sold
Purchase Type For Sale
Square Footage 3,106 sqft
Price per Sqft $155
Subdivision Park Heights
MLS Listing ID WVJF2004768
Sold Date 09/15/22
Style Colonial
Bedrooms 4
Full Baths 3
Half Baths 1
HOA Y/N N
Abv Grd Liv Area 3,106
Originating Board BRIGHT
Year Built 1976
Annual Tax Amount $2,434
Tax Year 2021
Lot Size 0.836 Acres
Acres 0.84
Property Description
Almost an acre in park-like setting! This vast Colonial is situated on one of the most serene lots in town. All NEW within the last 3 years are the roof, main HVAC system, windows, skylights, electrical panel, luxury gas range, and fencing. Partially renovated in 2009, this home features lots of open, sunny living space with its spacious eat-in kitchen with L shaped island/breakfast bar and stainless appliances, tiled family room with wood burning fireplace, large living room, plus formal dining room. Off the kitchen is an addition including the laundry room with cabinetry and utility sink and one of the highlights of the home an atrium/sunroom with its own heating/air unit and a bathroom with bidet and sauna! Upstairs, you'll find the large owner's suite with walk-in closet, jetted tub, bidet, and skylight plus 3 more bedrooms. The rolling lot features board and wire fencing, nice mature landscaping, detached 2 car garage, 2 under-house storage areas, and a rear deck overlooking the private back yard with a greenhouse and a brick barbecue grill. This property offers all of the conveniences of in-town living (nearby parks, shopping, restaurants, etc), with all of the privacy and serenity you are seeking!
Location
State WV
County Jefferson
Zoning 101
Rooms
Other Rooms Living Room, Dining Room, Primary Bedroom, Bedroom 2, Bedroom 3, Bedroom 4, Kitchen, Family Room, Foyer, Breakfast Room, Sun/Florida Room, Laundry, Other
Interior
Interior Features Breakfast Area, Built-Ins, Carpet, Ceiling Fan(s), Crown Moldings, Dining Area, Family Room Off Kitchen, Floor Plan - Open, Formal/Separate Dining Room, Intercom, Kitchen - Eat-In, Kitchen - Island, Kitchen - Table Space, Primary Bath(s), Recessed Lighting, Sauna, Skylight(s), Soaking Tub, Stall Shower, Tub Shower, Walk-in Closet(s), Wet/Dry Bar, Upgraded Countertops, Window Treatments, Wine Storage
Hot Water Electric
Heating Heat Pump - Electric BackUp, Zoned
Cooling Central A/C, Ceiling Fan(s), Zoned
Flooring Carpet, Ceramic Tile, Vinyl
Fireplaces Number 1
Fireplaces Type Mantel(s), Screen, Wood
Equipment Built-In Microwave, Built-In Range, Cooktop - Down Draft, Dishwasher, Disposal, Dryer, Exhaust Fan, Extra Refrigerator/Freezer, Oven - Wall, Oven/Range - Gas, Range Hood, Refrigerator, Stainless Steel Appliances, Stove, Washer, Water Heater
Furnishings No
Fireplace Y
Window Features Casement,Double Hung,Screens,Skylights,Vinyl Clad
Appliance Built-In Microwave, Built-In Range, Cooktop - Down Draft, Dishwasher, Disposal, Dryer, Exhaust Fan, Extra Refrigerator/Freezer, Oven - Wall, Oven/Range - Gas, Range Hood, Refrigerator, Stainless Steel Appliances, Stove, Washer, Water Heater
Heat Source Electric
Laundry Dryer In Unit, Hookup, Main Floor, Washer In Unit
Exterior
Exterior Feature Deck(s)
Parking Features Garage - Front Entry, Garage Door Opener
Garage Spaces 2.0
Fence Board, Fully, Rear, Wire, Wood
Utilities Available Cable TV Available, Electric Available, Phone Available, Sewer Available, Water Available
Water Access N
View Garden/Lawn, Street, Trees/Woods
Roof Type Architectural Shingle,Asphalt
Street Surface Paved
Accessibility None
Porch Deck(s)
Total Parking Spaces 2
Garage Y
Building
Lot Description Backs to Trees, Front Yard, Landscaping, Rear Yard, SideYard(s), Sloping, Trees/Wooded
Story 2
Foundation Brick/Mortar, Concrete Perimeter, Crawl Space, Slab
Sewer Public Sewer
Water Public
Architectural Style Colonial
Level or Stories 2
Additional Building Above Grade, Below Grade
Structure Type 9'+ Ceilings,Dry Wall,Paneled Walls,Vaulted Ceilings,Wood Walls
New Construction N
Schools
School District Jefferson County Schools
Others
Senior Community No
Tax ID 02 10C001600080000
Ownership Fee Simple
SqFt Source Assessor
Security Features Carbon Monoxide Detector(s),Smoke Detector
Horse Property N
Special Listing Condition Standard
Read Less
Want to know what your home might be worth? Contact us for a FREE valuation!

Our team is ready to help you sell your home for the highest possible price ASAP

Bought with Elizabeth D. McDonald • Dandridge Realty Group, LLC

GET MORE INFORMATION





