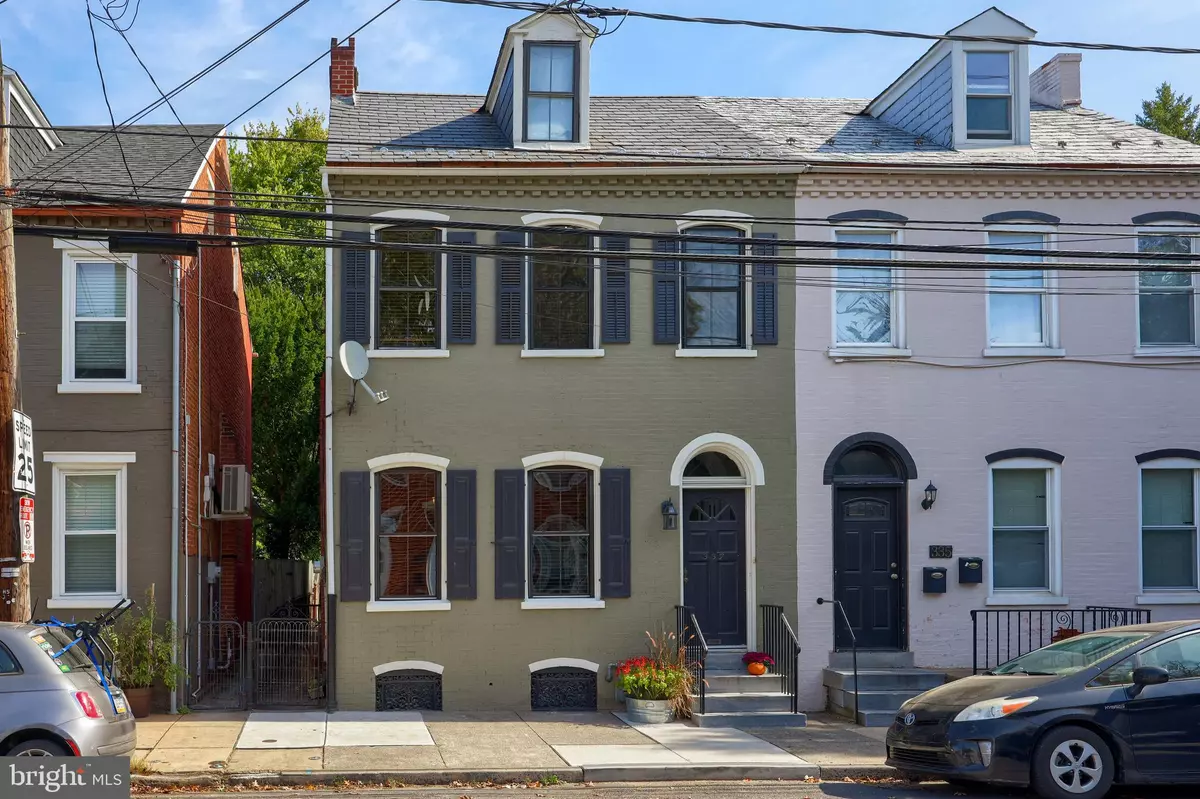$280,000
$280,000
For more information regarding the value of a property, please contact us for a free consultation.
337 N LIME ST Lancaster, PA 17602
4 Beds
2 Baths
1,785 SqFt
Key Details
Sold Price $280,000
Property Type Townhouse
Sub Type End of Row/Townhouse
Listing Status Sold
Purchase Type For Sale
Square Footage 1,785 sqft
Price per Sqft $156
Subdivision None Available
MLS Listing ID PALA2026296
Sold Date 11/28/22
Style Traditional
Bedrooms 4
Full Baths 1
Half Baths 1
HOA Y/N N
Abv Grd Liv Area 1,785
Originating Board BRIGHT
Year Built 1875
Annual Tax Amount $5,816
Tax Year 2022
Lot Size 2,178 Sqft
Acres 0.05
Lot Dimensions 0.00 x 0.00
Property Description
OFFER RECEIVED. ALL OFFERS DUE BY 5PM ON MONDAY, OCTOBER 24.
Welcome home to 337 N Lime Street! This highly desirable, northeast Lancaster home is located within walking distance to Lancaster Central Market and all things downtown. Lancaster General Hospital is 2 blocks away and is available for their 'Home in the City' program. This charming turn-of-the-century home features four bedrooms, one and a half bathrooms, 1,785 finished square feet, an open floor plan with original hardwood flooring, and an updated kitchen with a large island.
The home opens to a classic foyer with an arched glass doorway. To the left, is the formal dining room to host friends and family. The large windows and 12-foot ceilings fill the open rooms with natural light. The living room is comfortable for everyone to gather. Next, you see the large entertainer's kitchen: stainless steel appliances, plenty of counter space, and ample storage! Toward the rear of the home is the mudroom equipped with a half bathroom and laundry area.
On the second floor are the three spacious bedrooms with closets and a full bathroom. The oversized primary bedroom boasts three large windows. The fourth bedroom/bonus room is located on the third floor and has electric baseboard heating: this room could be a fourth bedroom, an office, or extra storage. The backyard of the home is fenced and provides privacy for intimate gatherings.
This is a complete turn-key home with old-world charm, and is awaiting its new owner.
Schedule your tour today!
Location
State PA
County Lancaster
Area Lancaster City (10533)
Zoning RESIDENTIAL
Rooms
Other Rooms Living Room, Dining Room, Primary Bedroom, Bedroom 2, Bedroom 3, Bedroom 4, Kitchen, Laundry, Mud Room, Full Bath, Half Bath
Basement Unfinished, Walkout Stairs
Interior
Interior Features Carpet, Dining Area, Family Room Off Kitchen, Floor Plan - Open, Kitchen - Island, Upgraded Countertops
Hot Water Natural Gas
Heating Forced Air
Cooling Central A/C
Flooring Hardwood, Carpet, Ceramic Tile
Equipment Microwave, Dishwasher, Oven/Range - Gas, Refrigerator, Washer, Dryer
Fireplace N
Appliance Microwave, Dishwasher, Oven/Range - Gas, Refrigerator, Washer, Dryer
Heat Source Natural Gas
Laundry Main Floor
Exterior
Fence Wood
Utilities Available Cable TV Available, Electric Available, Phone Available
Waterfront N
Water Access N
Roof Type Composite,Shingle
Accessibility None
Garage N
Building
Story 3
Foundation Permanent
Sewer Public Sewer
Water Public
Architectural Style Traditional
Level or Stories 3
Additional Building Above Grade, Below Grade
Structure Type Dry Wall
New Construction N
Schools
School District School District Of Lancaster
Others
Senior Community No
Tax ID 336-82524-0-0000
Ownership Fee Simple
SqFt Source Assessor
Acceptable Financing Cash, Conventional
Listing Terms Cash, Conventional
Financing Cash,Conventional
Special Listing Condition Standard
Read Less
Want to know what your home might be worth? Contact us for a FREE valuation!

Our team is ready to help you sell your home for the highest possible price ASAP

Bought with Kimberly L Sutter Eckels • Keller Williams Elite

GET MORE INFORMATION





