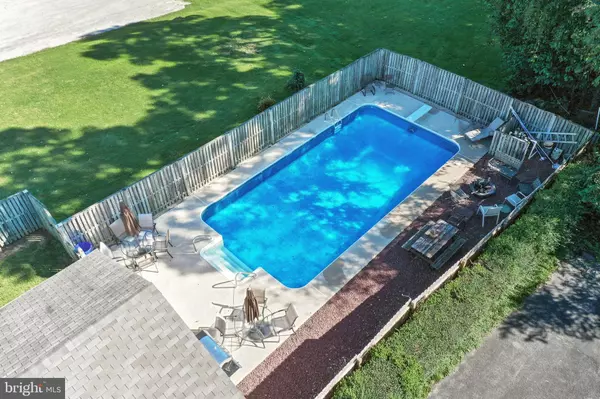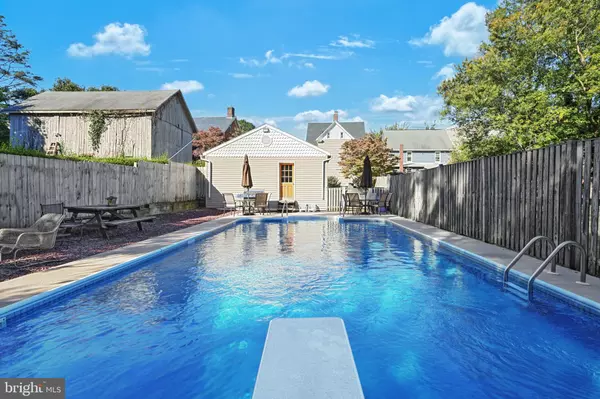$291,800
$285,000
2.4%For more information regarding the value of a property, please contact us for a free consultation.
11 S MAIN ST Stewartstown, PA 17363
4 Beds
3 Baths
2,325 SqFt
Key Details
Sold Price $291,800
Property Type Single Family Home
Sub Type Detached
Listing Status Sold
Purchase Type For Sale
Square Footage 2,325 sqft
Price per Sqft $125
Subdivision Stewartstown
MLS Listing ID PAYK2006500
Sold Date 11/08/21
Style Victorian
Bedrooms 4
Full Baths 2
Half Baths 1
HOA Y/N N
Abv Grd Liv Area 2,325
Originating Board BRIGHT
Year Built 1880
Annual Tax Amount $4,151
Tax Year 2021
Lot Size 10,468 Sqft
Acres 0.24
Property Description
With just over 2300 square feet this home, in the heart of Stewartstown, features 9ft high ceilings, hardwood floors throughout, four bed rooms, two and a half bathrooms. The kitchen has a cute dining nook, laundry room, and a 2nd stairwell to one of the bedrooms. After leaving the kitchen you will see a nice sized sitting area, half bathroom, and a separate dining room. The living room features the original beveled glass in both the front door and the pocket doors.
The 2nd floor consist of 3 bedrooms 1 full bathroom and a bonus room that could be an office.
The 3rd level stairway is through the bonus room. This spacious area includes a full bath, gas fireplace and a oak walk in closet. Currently utilized as a master bedroom.
The inside isn't the only thing to see. Outside is a oversized 1 car garage with plenty of off street parking and a fenced in 18 x 36 inground pool with diving board. The pool has a new (2021) filter and has been maintained by professionals. The roof is only a couple years old and the water heater is new (2020) . This home is a MUST see!! Come check it out before it's too late.
Location
State PA
County York
Area Stewartstown Boro (15286)
Zoning RESIDENTIAL
Rooms
Other Rooms Living Room, Dining Room, Primary Bedroom, Sitting Room, Bedroom 2, Bedroom 3, Kitchen, Basement, Bedroom 1, Laundry, Office, Bathroom 1, Bathroom 2, Primary Bathroom
Basement Dirt Floor, Poured Concrete
Interior
Interior Features Additional Stairway, Attic, Built-Ins, Cedar Closet(s), Ceiling Fan(s), Curved Staircase, Dining Area, Floor Plan - Traditional, Formal/Separate Dining Room, Pantry, Wood Floors
Hot Water Natural Gas
Heating Forced Air
Cooling Central A/C
Flooring Hardwood, Ceramic Tile
Fireplaces Number 1
Fireplaces Type Gas/Propane
Equipment Dishwasher, Dryer, Oven/Range - Electric, Refrigerator, Washer
Fireplace Y
Appliance Dishwasher, Dryer, Oven/Range - Electric, Refrigerator, Washer
Heat Source Natural Gas
Laundry Main Floor
Exterior
Parking Features Garage - Front Entry, Garage Door Opener
Garage Spaces 1.0
Fence Wood
Pool Fenced, In Ground
Water Access N
Accessibility None
Total Parking Spaces 1
Garage Y
Building
Story 3
Foundation Stone
Sewer Public Sewer
Water Public
Architectural Style Victorian
Level or Stories 3
Additional Building Above Grade, Below Grade
New Construction N
Schools
School District South Eastern
Others
Pets Allowed Y
Senior Community No
Tax ID 86-000-02-0180-00-00000
Ownership Fee Simple
SqFt Source Assessor
Special Listing Condition Standard
Pets Allowed No Pet Restrictions
Read Less
Want to know what your home might be worth? Contact us for a FREE valuation!

Our team is ready to help you sell your home for the highest possible price ASAP

Bought with Jill M Romine • Coldwell Banker Realty

GET MORE INFORMATION





