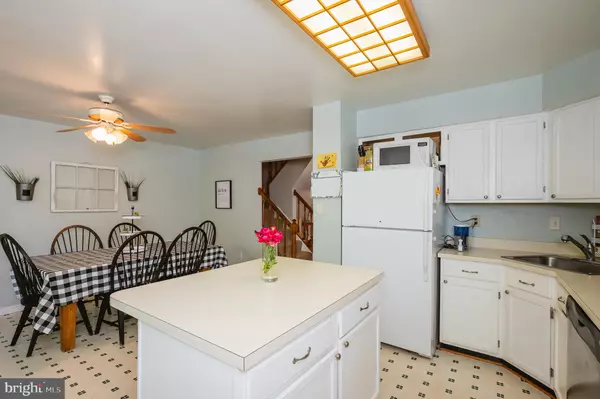$265,000
$265,000
For more information regarding the value of a property, please contact us for a free consultation.
3425 CLAIRBORNE WAY Abingdon, MD 21009
3 Beds
4 Baths
1,540 SqFt
Key Details
Sold Price $265,000
Property Type Townhouse
Sub Type End of Row/Townhouse
Listing Status Sold
Purchase Type For Sale
Square Footage 1,540 sqft
Price per Sqft $172
Subdivision Constant Friendship
MLS Listing ID MDHR2013152
Sold Date 07/22/22
Style Traditional
Bedrooms 3
Full Baths 2
Half Baths 2
HOA Fees $77/mo
HOA Y/N Y
Abv Grd Liv Area 1,240
Originating Board BRIGHT
Year Built 1987
Annual Tax Amount $2,193
Tax Year 2022
Lot Size 2,500 Sqft
Acres 0.06
Property Description
This move-in ready end of group townhome will check all of your boxes! Open kitchen/dining area has a large island, wall oven and lots of natural light. Dining area opens to rear deck overlooking private, fenced in corner lot. Half baths on main and lower level for convenience, and two full baths on upper level. Fully finished basment has lots of room for storage, and lower level family room has a walk out to your private back yard. Primary bedroom has en suite bath and large walk-in closet, and ceiling fans in secondary bedrooms. Water heater - 2021, roof - 2018, HVAC replaced in 2014. Convenient to 95, transportation, shopping and restaurants. All you have to do is move in!
Location
State MD
County Harford
Zoning R3
Direction Southwest
Rooms
Other Rooms Living Room, Primary Bedroom, Bedroom 2, Bedroom 3, Kitchen, Family Room, Foyer, Other, Utility Room
Basement Outside Entrance, Sump Pump, Full, Walkout Level, Windows, Daylight, Full, Fully Finished
Interior
Interior Features Breakfast Area, Combination Kitchen/Dining, Kitchen - Island, Kitchen - Table Space, Kitchen - Eat-In, Primary Bath(s), Chair Railings, Crown Moldings, Recessed Lighting, Attic, Ceiling Fan(s), Tub Shower, Walk-in Closet(s)
Hot Water Electric
Heating Heat Pump(s)
Cooling Ceiling Fan(s), Central A/C
Flooring Vinyl, Carpet
Equipment Cooktop, Dishwasher, Disposal, Dryer, Range Hood, Washer, Oven - Wall, Refrigerator, Water Heater
Fireplace N
Window Features Double Pane
Appliance Cooktop, Dishwasher, Disposal, Dryer, Range Hood, Washer, Oven - Wall, Refrigerator, Water Heater
Heat Source Electric
Exterior
Exterior Feature Deck(s), Patio(s)
Fence Rear
Water Access N
Roof Type Asphalt
Accessibility Other
Porch Deck(s), Patio(s)
Garage N
Building
Lot Description Corner
Story 3
Foundation Block
Sewer Public Sewer
Water Public
Architectural Style Traditional
Level or Stories 3
Additional Building Above Grade, Below Grade
Structure Type Vaulted Ceilings
New Construction N
Schools
Elementary Schools Abingdon
Middle Schools Edgewood
High Schools Edgewood
School District Harford County Public Schools
Others
Pets Allowed Y
HOA Fee Include Common Area Maintenance,Management,Reserve Funds,Road Maintenance,Snow Removal,Trash
Senior Community No
Tax ID 1301183540
Ownership Fee Simple
SqFt Source Assessor
Security Features Security System
Acceptable Financing Cash, Conventional, FHA, VA
Listing Terms Cash, Conventional, FHA, VA
Financing Cash,Conventional,FHA,VA
Special Listing Condition Standard
Pets Allowed No Pet Restrictions
Read Less
Want to know what your home might be worth? Contact us for a FREE valuation!

Our team is ready to help you sell your home for the highest possible price ASAP

Bought with Steve R Kuzma • Weichert, Realtors - Diana Realty

GET MORE INFORMATION





