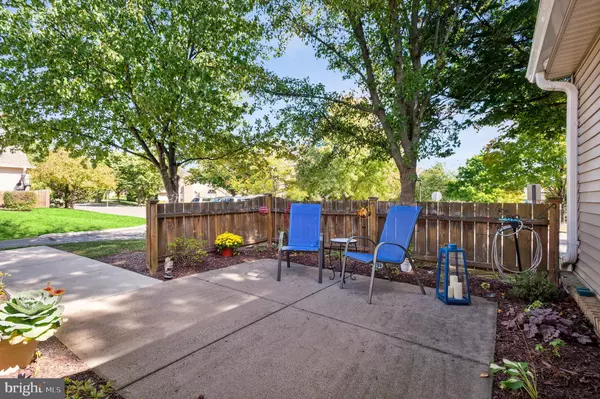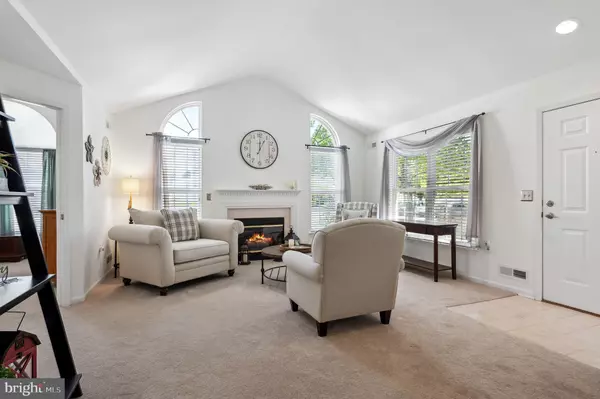$389,000
$389,000
For more information regarding the value of a property, please contact us for a free consultation.
46 WOOLSEY CT Pennington, NJ 08534
3 Beds
3 Baths
1,458 SqFt
Key Details
Sold Price $389,000
Property Type Townhouse
Sub Type End of Row/Townhouse
Listing Status Sold
Purchase Type For Sale
Square Footage 1,458 sqft
Price per Sqft $266
Subdivision Pennington Point
MLS Listing ID NJME2022860
Sold Date 11/09/22
Style Traditional
Bedrooms 3
Full Baths 2
Half Baths 1
HOA Fees $434/mo
HOA Y/N Y
Abv Grd Liv Area 1,458
Originating Board BRIGHT
Year Built 1995
Annual Tax Amount $8,301
Tax Year 2021
Lot Dimensions 0.00 x 0.00
Property Description
Welcome home! Pennington Point is an active adult community noted for its neighborhood atmosphere, community amenities and accessibility to delightful Pennington Boro shops, restaurants and public library. Boasting one of the largest floor plans, this model
includes 3 bedrooms and 2 1/2 baths. The courtyard entrance is bordered by garden beds and offers space for al fresco dining. The sun-drenched living room boasts a vaulted ceiling, newer, neutral carpeting and gas fireplace. The dining room features a newer light fixture and is adjacent to a well equipped kitchen with stainless steel appliances, pantry and plenty of counter space. The main level primary suite features a vaulted ceiling, ceiling fan, walk-in closet and ensuite bath. A second bedroom can be used for guests or as a convenient office/den. Ascend the stairs to a bedroom and full bath - a ‘work from home ‘ suite, private guest quarters or exercise/hobby area. The convenient laundry area offers indoor access to the two-car garage with additional storage. And, just around the corner, residents can enjoy the club house with library, exercise room, and space to socialize. Keep a lookout for professional photos - which will arrive soon!
Location
State NJ
County Mercer
Area Hopewell Twp (21106)
Zoning R6
Rooms
Other Rooms Living Room, Dining Room, Primary Bedroom, Bedroom 2, Bedroom 3, Kitchen, Laundry, Primary Bathroom, Full Bath, Half Bath
Main Level Bedrooms 2
Interior
Interior Features Carpet, Ceiling Fan(s), Entry Level Bedroom, Kitchen - Eat-In, Pantry, Walk-in Closet(s)
Hot Water Natural Gas
Heating Forced Air
Cooling Central A/C
Fireplaces Number 1
Fireplaces Type Gas/Propane
Equipment Refrigerator, Dishwasher, Oven/Range - Electric, Washer, Dryer
Fireplace Y
Appliance Refrigerator, Dishwasher, Oven/Range - Electric, Washer, Dryer
Heat Source Natural Gas
Laundry Main Floor
Exterior
Parking Features Garage - Side Entry, Garage Door Opener
Garage Spaces 2.0
Water Access N
Accessibility None
Attached Garage 2
Total Parking Spaces 2
Garage Y
Building
Story 2
Foundation Slab
Sewer Public Sewer
Water Public
Architectural Style Traditional
Level or Stories 2
Additional Building Above Grade, Below Grade
New Construction N
Schools
School District Hopewell Valley Regional Schools
Others
Pets Allowed Y
Senior Community Yes
Age Restriction 55
Tax ID 06-00047 01-00001-C46
Ownership Fee Simple
SqFt Source Assessor
Acceptable Financing Cash, Conventional
Listing Terms Cash, Conventional
Financing Cash,Conventional
Special Listing Condition Standard
Pets Allowed Number Limit
Read Less
Want to know what your home might be worth? Contact us for a FREE valuation!

Our team is ready to help you sell your home for the highest possible price ASAP

Bought with Non Member • Non Subscribing Office

GET MORE INFORMATION





