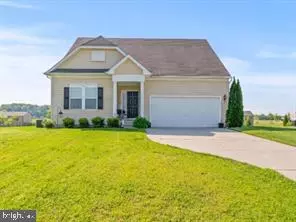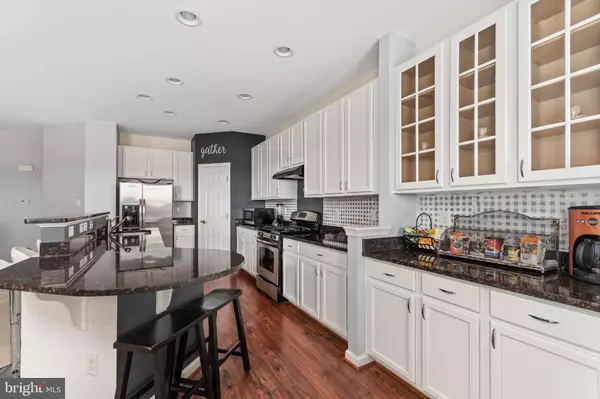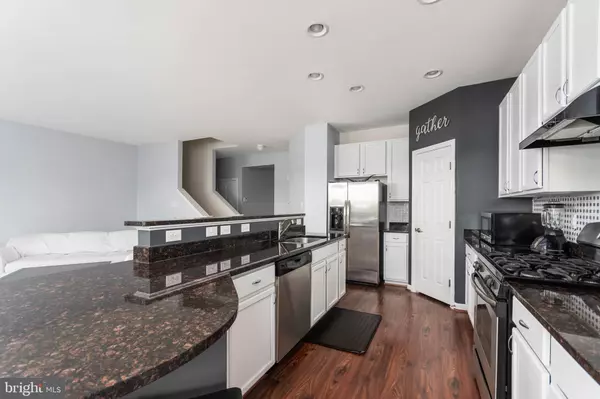$394,999
$394,999
For more information regarding the value of a property, please contact us for a free consultation.
17 CLARA DR Pedricktown, NJ 08067
4 Beds
3 Baths
0.5 Acres Lot
Key Details
Sold Price $394,999
Property Type Single Family Home
Sub Type Detached
Listing Status Sold
Purchase Type For Sale
Subdivision Lennox Run
MLS Listing ID NJSA140670
Sold Date 03/15/21
Style Contemporary
Bedrooms 4
Full Baths 3
HOA Y/N N
Originating Board BRIGHT
Year Built 2011
Annual Tax Amount $7,832
Tax Year 2020
Lot Size 0.500 Acres
Acres 0.5
Lot Dimensions 0.00 x 0.00
Property Description
Motivated Seller! Lennox Run ....Convenient to Route 295 and Major Highways. This Pisa Model, Ranch-style 4 bedroom 3 full bath home is well maintained, updated and tastefully appointed. Together all three levels of the home offer a distinctive style which is also paired with contemporary openness and amenities. The large kitchen is upgraded with granite, white cabinetry, stainless steel appliances and a breakfast room. The great room is styled with a stone gas fireplace. The expanded owner's suite has an extra large walk in closet and lush bath with tile. The second floor offers a sitting room, full bath and bedroom. Beautiful full basement partially finished with neutral tones and carpeting. The large and expansive composite deck and patio are perfect for entertaining and enjoying the country views. In addition this well planned home offers a two car garage, first floor laundry and security system.
Location
State NJ
County Salem
Area Oldmans Twp (21707)
Zoning RESIDENTIAL
Rooms
Other Rooms Bedroom 2, Bedroom 3, Bedroom 4, Kitchen, Family Room, Basement, Breakfast Room, Bedroom 1, Loft
Basement Full, Partially Finished
Main Level Bedrooms 3
Interior
Hot Water Natural Gas
Heating Forced Air
Cooling Central A/C
Fireplaces Number 1
Fireplaces Type Gas/Propane, Stone
Fireplace Y
Heat Source Natural Gas
Laundry Main Floor
Exterior
Exterior Feature Deck(s), Patio(s)
Parking Features Inside Access, Garage Door Opener
Garage Spaces 2.0
Utilities Available Cable TV
Water Access N
Accessibility None
Porch Deck(s), Patio(s)
Attached Garage 2
Total Parking Spaces 2
Garage Y
Building
Story 2
Sewer On Site Septic
Water Well
Architectural Style Contemporary
Level or Stories 2
Additional Building Above Grade, Below Grade
New Construction N
Schools
School District Penns Grove-Carneys Point Schools
Others
Senior Community No
Tax ID 07-00029 02-00018
Ownership Fee Simple
SqFt Source Assessor
Security Features Security System
Acceptable Financing Conventional, FHA, VA
Listing Terms Conventional, FHA, VA
Financing Conventional,FHA,VA
Special Listing Condition Standard
Read Less
Want to know what your home might be worth? Contact us for a FREE valuation!

Our team is ready to help you sell your home for the highest possible price ASAP

Bought with Andrea Kappre • Home and Heart Realty

GET MORE INFORMATION





