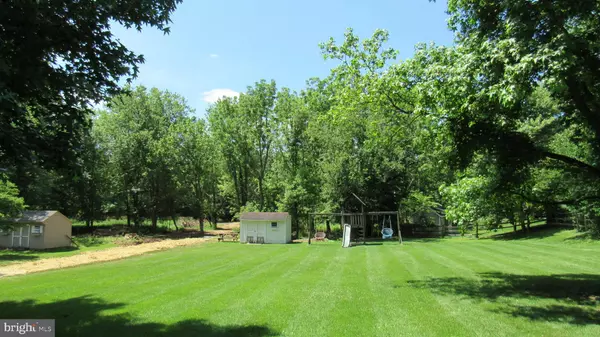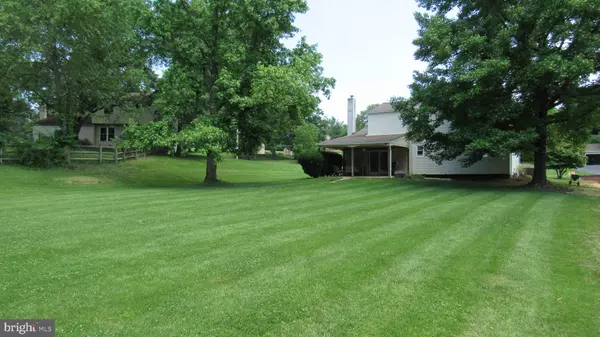$425,000
$435,000
2.3%For more information regarding the value of a property, please contact us for a free consultation.
1220 ANDERS RD Lansdale, PA 19446
4 Beds
2 Baths
1,955 SqFt
Key Details
Sold Price $425,000
Property Type Single Family Home
Sub Type Detached
Listing Status Sold
Purchase Type For Sale
Square Footage 1,955 sqft
Price per Sqft $217
Subdivision None Available
MLS Listing ID PAMC2042770
Sold Date 08/15/22
Style Colonial
Bedrooms 4
Full Baths 2
HOA Y/N N
Abv Grd Liv Area 1,955
Originating Board BRIGHT
Year Built 1972
Annual Tax Amount $5,541
Tax Year 2021
Lot Size 0.579 Acres
Acres 0.58
Lot Dimensions 110.00 x 0.00
Property Description
Welcome to 1220 Anders Road located in one of the most desirable neighborhoods in Towamencin Township. This 4 bedroom, 2 full bath colonial style home features well maintained hardwood floors on both levels. Off the family room sliding doors you'll find a very large and private covered back porch overlooking your large backyard and then Township owned and preserved woods beyond. Privacy guaranteed! Four very nicely sized bedrooms on the second level, a full unfinished basement, and a two car garage. This home had a new roof installed in 2014, Central Air system installed in 2015 with a new AC evap coil installed in 2022, and new entire home gutters and downspouts in 2020 with leaf guards on second level. This home also comes with a One Year Home Warranty which provides you with complete Peace Of Mind as the new owner. An ideal location here in Towamencin in the award winning North Penn School District and close to the Northeast Extension of the PA Turnpike, Merck, Amazon, shopping, dining of all sorts, and more.
Location
State PA
County Montgomery
Area Towamencin Twp (10653)
Zoning 1101 RESIDENTIAL: 1 FAM
Rooms
Basement Full
Interior
Hot Water Oil
Heating Baseboard - Hot Water
Cooling Central A/C
Fireplaces Number 1
Heat Source Oil
Exterior
Water Access N
Accessibility None
Garage N
Building
Story 2
Foundation Concrete Perimeter
Sewer Public Sewer
Water Public
Architectural Style Colonial
Level or Stories 2
Additional Building Above Grade, Below Grade
New Construction N
Schools
School District North Penn
Others
Senior Community No
Tax ID 53-00-00464-005
Ownership Fee Simple
SqFt Source Assessor
Acceptable Financing Cash, Conventional, FHA, VA
Listing Terms Cash, Conventional, FHA, VA
Financing Cash,Conventional,FHA,VA
Special Listing Condition Standard
Read Less
Want to know what your home might be worth? Contact us for a FREE valuation!

Our team is ready to help you sell your home for the highest possible price ASAP

Bought with Maria L Morrow • BHHS Fox & Roach-Chestnut Hill

GET MORE INFORMATION





