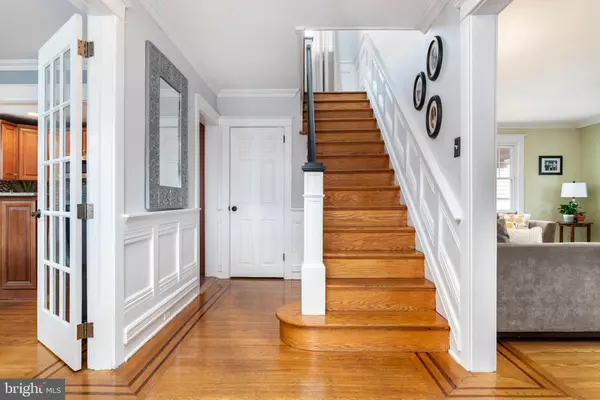$352,000
$339,000
3.8%For more information regarding the value of a property, please contact us for a free consultation.
1021 MORGAN AVE Drexel Hill, PA 19026
4 Beds
4 Baths
2,500 SqFt
Key Details
Sold Price $352,000
Property Type Single Family Home
Sub Type Detached
Listing Status Sold
Purchase Type For Sale
Square Footage 2,500 sqft
Price per Sqft $140
Subdivision Aronimink
MLS Listing ID PADE537788
Sold Date 02/25/21
Style Colonial
Bedrooms 4
Full Baths 3
Half Baths 1
HOA Y/N N
Abv Grd Liv Area 2,500
Originating Board BRIGHT
Year Built 1927
Annual Tax Amount $10,491
Tax Year 2020
Lot Size 6,229 Sqft
Acres 0.14
Lot Dimensions 52.00 x 120.00
Property Description
This classic colonial in the Aronimink neighborhood of Drexel Hill has lots of updates and plenty of amenities for modern living in a lovely space. The gracious front has a stone wall along its front porch, with a charming Hersheys Kiss door that leads into the pretty foyer. The spacious and sunny living room has a gas fireplace and glowing hardwood floors with a glass panel door leading to the cozy den. To the left of the foyer, French doors lead to the dining room, where crown molding, chair rails, and beautiful windows with wall sconces lend the room classic beauty. The updated kitchen is a cheerful space for cooking and baking, with a two-tier granite island, tile floors, plenty of wood cabinetry and shelving, tile backsplash, and stainless appliances. The first floor also features a separate laundry room with built-in cabinets, granite counters, and sink, as well as a pantry and powder room. The outdoor exit leads to the charming patio with pergola for outdoor entertainment. The second floor has three bedrooms and a recently updated hall bath, with a tub/shower combination and designer touches. The main bedroom is spacious, with two-person closets, while the luxurious en-suite bathroom has a jetted tub and large stall shower. The additional bedrooms feature wood floors, neutral paint, and charming built-ins. The third floor has an additional bedroom and adjoining bathroom with stall shower. There is access to a floored attic for additional storage. The homes lower level is finished, with plenty of closets for storage. Drexel Hills Aronimink neighborhood has much to offer, with shopping, restaurants, and other attractions, as well as easy access to Route 1 and Center City. Virtual Open House on Friday, 1/15, 5-5:30 pm. Showings start Saturday, 1/16, at 10 am.
Location
State PA
County Delaware
Area Upper Darby Twp (10416)
Zoning RESIDENTIAL
Rooms
Other Rooms Living Room, Dining Room, Primary Bedroom, Bedroom 2, Bedroom 3, Bedroom 4, Kitchen, Den, Laundry, Recreation Room, Primary Bathroom, Full Bath, Half Bath
Basement Full, Partially Finished
Interior
Interior Features Chair Railings, Crown Moldings, Kitchen - Island, Primary Bath(s), Soaking Tub, Wood Floors
Hot Water Natural Gas
Heating Steam, Radiator
Cooling Other
Flooring Hardwood, Ceramic Tile
Fireplaces Number 1
Fireplaces Type Gas/Propane
Equipment Built-In Microwave, Oven/Range - Electric, Stainless Steel Appliances, Dishwasher
Fireplace Y
Window Features Replacement
Appliance Built-In Microwave, Oven/Range - Electric, Stainless Steel Appliances, Dishwasher
Heat Source Oil
Laundry Main Floor
Exterior
Exterior Feature Porch(es), Patio(s)
Garage Additional Storage Area
Garage Spaces 1.0
Fence Fully
Water Access N
Accessibility None
Porch Porch(es), Patio(s)
Total Parking Spaces 1
Garage Y
Building
Story 3
Sewer Public Sewer
Water Public
Architectural Style Colonial
Level or Stories 3
Additional Building Above Grade, Below Grade
New Construction N
Schools
Elementary Schools Aronimink
Middle Schools Drexel Hill
High Schools Upper Darby Senior
School District Upper Darby
Others
Senior Community No
Tax ID 16-10-01292-00
Ownership Fee Simple
SqFt Source Assessor
Special Listing Condition Standard
Read Less
Want to know what your home might be worth? Contact us for a FREE valuation!

Our team is ready to help you sell your home for the highest possible price ASAP

Bought with Erica L Deuschle • Keller Williams Main Line

GET MORE INFORMATION





