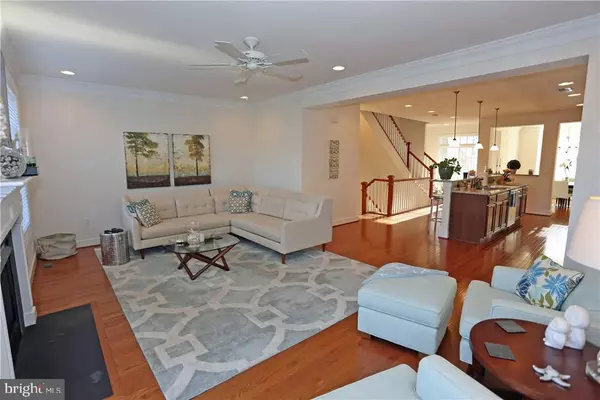$565,000
$565,000
For more information regarding the value of a property, please contact us for a free consultation.
21253 CATALINA CIR Rehoboth Beach, DE 19971
4 Beds
4 Baths
2,680 SqFt
Key Details
Sold Price $565,000
Property Type Condo
Sub Type Condo/Co-op
Listing Status Sold
Purchase Type For Sale
Square Footage 2,680 sqft
Price per Sqft $210
Subdivision Sawgrass At White Oak Creek
MLS Listing ID DESU2029186
Sold Date 11/07/22
Style Coastal,Contemporary
Bedrooms 4
Full Baths 3
Half Baths 1
Condo Fees $183/mo
HOA Fees $142/mo
HOA Y/N Y
Abv Grd Liv Area 2,680
Originating Board BRIGHT
Year Built 2012
Property Description
Beautiful views of woods and golf course from this well appointed 4BR, 3.5BA TH in Sawgrass South. Large living spaces, multiple outdoor spaces, family room plus large great room. Lots of space to spread out and enjoy. Freshly painted. See-through fireplace between living room and deck that overlooks woods and Kings Creek Golf Course beyond. Community has 2 clubhouses, 2 pools, basketball, fitness center, tennis/pickleball. Condo/HOA fees include common area maintenance, lawn maintenance, trash and community centers.
Location
State DE
County Sussex
Area Lewes Rehoboth Hundred (31009)
Zoning MR
Rooms
Other Rooms Family Room
Main Level Bedrooms 1
Interior
Interior Features Attic, Breakfast Area, Combination Kitchen/Living, Pantry, Entry Level Bedroom, Ceiling Fan(s), Window Treatments
Hot Water Electric
Heating Forced Air
Cooling Central A/C, Heat Pump(s)
Flooring Carpet, Hardwood, Tile/Brick
Fireplaces Number 1
Fireplaces Type Gas/Propane
Equipment Dishwasher, Disposal, Dryer - Electric, Icemaker, Refrigerator, Microwave, Oven/Range - Gas, Range Hood, Washer, Water Heater
Furnishings Yes
Fireplace Y
Window Features Insulated,Screens
Appliance Dishwasher, Disposal, Dryer - Electric, Icemaker, Refrigerator, Microwave, Oven/Range - Gas, Range Hood, Washer, Water Heater
Heat Source Electric, Propane - Metered
Laundry Upper Floor
Exterior
Exterior Feature Deck(s), Patio(s)
Parking Features Garage Door Opener
Garage Spaces 3.0
Utilities Available Cable TV Available
Amenities Available Basketball Courts, Fitness Center, Tot Lots/Playground, Swimming Pool, Tennis Courts, Club House, Gated Community, Meeting Room, Pool - Outdoor
Water Access N
View Trees/Woods
Roof Type Architectural Shingle
Accessibility None
Porch Deck(s), Patio(s)
Attached Garage 1
Total Parking Spaces 3
Garage Y
Building
Lot Description Backs to Trees
Story 3
Foundation Slab
Sewer Public Sewer
Water Public
Architectural Style Coastal, Contemporary
Level or Stories 3
Additional Building Above Grade
New Construction N
Schools
School District Cape Henlopen
Others
Pets Allowed Y
HOA Fee Include Lawn Maintenance,Common Area Maintenance,Management,Trash,Health Club,Security Gate
Senior Community No
Tax ID 334-19.00-1387.00-A-32
Ownership Fee Simple
SqFt Source Estimated
Security Features Security Gate
Acceptable Financing Cash, Conventional
Listing Terms Cash, Conventional
Financing Cash,Conventional
Special Listing Condition Standard
Pets Allowed Dogs OK, Cats OK
Read Less
Want to know what your home might be worth? Contact us for a FREE valuation!

Our team is ready to help you sell your home for the highest possible price ASAP

Bought with RONALD L GOLDEN • EXP Realty, LLC

GET MORE INFORMATION





