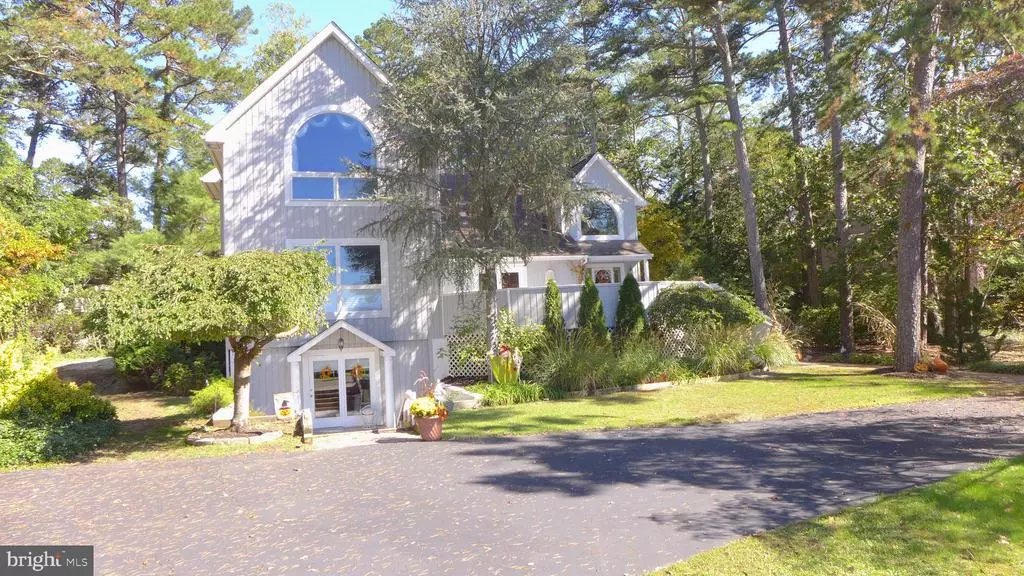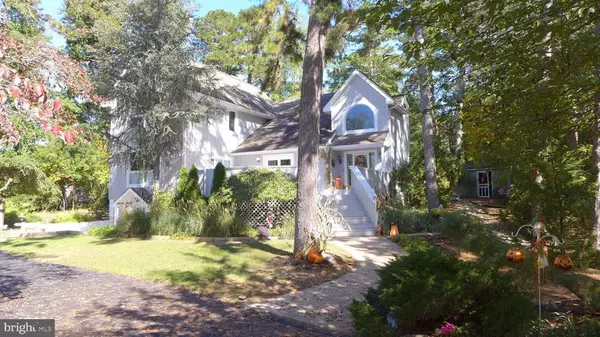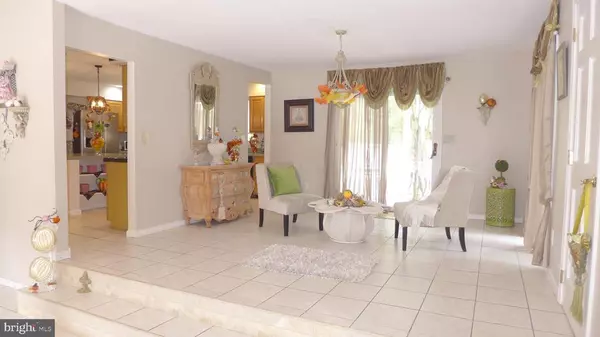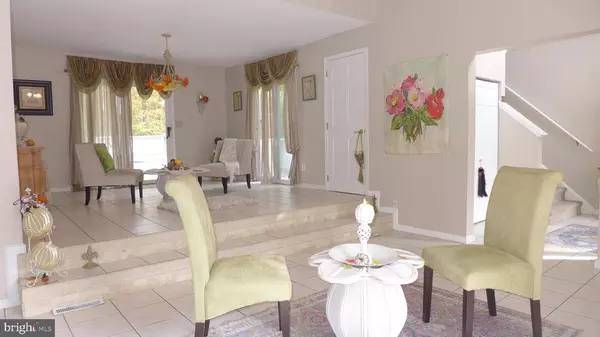$353,000
$375,000
5.9%For more information regarding the value of a property, please contact us for a free consultation.
411 HIGHLAND DR Mays Landing, NJ 08330
3 Beds
4 Baths
2,348 SqFt
Key Details
Sold Price $353,000
Property Type Single Family Home
Sub Type Detached
Listing Status Sold
Purchase Type For Sale
Square Footage 2,348 sqft
Price per Sqft $150
Subdivision Riverview Estates
MLS Listing ID NJAC115986
Sold Date 05/07/21
Style Other
Bedrooms 3
Full Baths 4
HOA Fees $4/ann
HOA Y/N Y
Abv Grd Liv Area 2,348
Originating Board BRIGHT
Year Built 1986
Annual Tax Amount $9,416
Tax Year 2020
Lot Size 0.747 Acres
Acres 0.75
Lot Dimensions 0.00 x 0.00
Property Description
Welcome to the exclusive Riverview Estates! This 3 plus bedroom home sits along side other executive properties all having deeded access to the Great Egg Harbor River. "The Beach Lot" is directly across the street where you can barbecue, kayak or paddle board, jump on your boat or waverunner, lay in the sun, or just go and watch the perfect sunsets. It's like living on the river without the taxes! This home offers an open floor plan from the first step in. Formal Dining room with sliders lead to the back deck and pool. Custom kitchen with center island opens to the oversized great room and is perfect for entertaining. 2 large bedrooms upstairs lead to the Master Suite. High cathedral ceilings allow for a Master with a sunset. Look out to the river sparkling as the sun goes down. Master bath has a stand up shower, jacuzzi tub and a double vanity. A ton of extra living space in the walk out basement. Extra space for bedrooms, offices, living room and small kitchen. Located within 20-30 minutes to beaches, major shopping, casinos, and hospitals. Be in Philly within 45. This could be your Shore Home without the crowd. Come see what Mays Landing and Riverview Estates has to offer!
Location
State NJ
County Atlantic
Area Hamilton Twp (20112)
Zoning GA-L
Rooms
Basement Partially Finished, Heated, Interior Access, Outside Entrance, Full
Main Level Bedrooms 3
Interior
Hot Water Natural Gas
Heating Forced Air
Cooling Ceiling Fan(s), Central A/C
Equipment Dishwasher, Dryer, Stove, Washer, Refrigerator, Microwave
Fireplace N
Appliance Dishwasher, Dryer, Stove, Washer, Refrigerator, Microwave
Heat Source Natural Gas
Exterior
Water Access N
View Water
Accessibility None
Garage N
Building
Story 3
Sewer Private Sewer
Water Well
Architectural Style Other
Level or Stories 3
Additional Building Above Grade, Below Grade
New Construction N
Schools
Elementary Schools George L. Hess Educational Complex
Middle Schools William Davies
High Schools Oakcrest
School District Hamilton Township Public Schools
Others
Senior Community No
Tax ID 12-00981 01-00013
Ownership Fee Simple
SqFt Source Assessor
Acceptable Financing Conventional, FHA, USDA, VA
Listing Terms Conventional, FHA, USDA, VA
Financing Conventional,FHA,USDA,VA
Special Listing Condition Standard
Read Less
Want to know what your home might be worth? Contact us for a FREE valuation!

Our team is ready to help you sell your home for the highest possible price ASAP

Bought with Non Member • Non Subscribing Office
GET MORE INFORMATION





