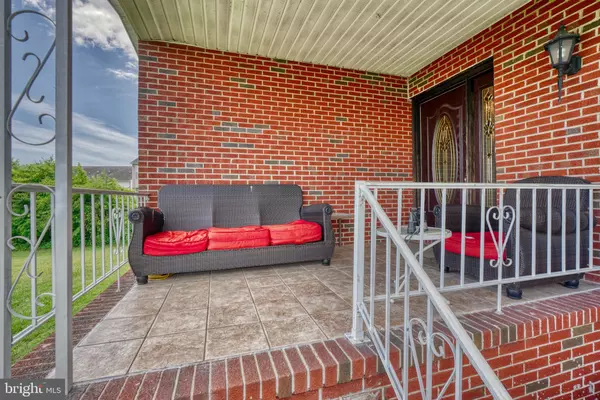$565,000
$575,000
1.7%For more information regarding the value of a property, please contact us for a free consultation.
8340 OLD PHILADELPHIA RD Rosedale, MD 21237
6 Beds
4 Baths
5,600 SqFt
Key Details
Sold Price $565,000
Property Type Single Family Home
Sub Type Detached
Listing Status Sold
Purchase Type For Sale
Square Footage 5,600 sqft
Price per Sqft $100
Subdivision Rosedale
MLS Listing ID MDBC2039684
Sold Date 09/12/22
Style Chalet,Cottage,Dwelling w/Separate Living Area,Mediterranean,Ranch/Rambler,Traditional
Bedrooms 6
Full Baths 4
HOA Y/N N
Abv Grd Liv Area 3,800
Originating Board BRIGHT
Year Built 1978
Annual Tax Amount $5,967
Tax Year 2022
Lot Size 2.110 Acres
Acres 2.11
Lot Dimensions 1.00 x
Property Description
Due to buyers financing we are back on the market with a new improved price. Don't miss this beautiful house... Welcome to the largest almost 3 acreage Residential home in Rosedale MD. This house features an electric gated private entrance that leads up to a beautiful Mediterranean cottage , that has been surveyed for additional houses if you are looking to subdivide. INVESTORS!!!! There is plenty of acreage for several houses to be built on this property. When you come up the long driveway you will notice an all brick house with three car garage. For car enthusiast (it has a car lift inside, it is not included in the price... but can be negotiated for sale. ) When entering this Mediterranean cottage you will notice hardwood floors throughout the five bedroom, 3 full bathroom. The cottage has a step down living room that has a beautiful two sided brick fireplace that is connected to the large dining room for entertaining friends and family. The kitchen has been recently updated with granite countertops that still has the Mediterranean cottage feel with the hardwood cabinets. Connected to the living room is a beautiful sunroom that is spacious for your plants and tea parties that you want to have. This cottage comes with master suite with their own master bathroom. It also has a large 7x7 foot custom cedar built closet for all types of clothes. Downstairs there is plenty of space where all the parties can happen. Clubbed in basement with a built in bar with a brick fireplace to keep the entraining going all night long. For the day time outing, there is a wooden deck off the back of the house, that has a huge back yard for all baseball, football, and cornhole games that you want to play. That being said, when your done playing you can jump in a beautiful built in pool to cool off for all those hot summer days. And there is more... There is a bonus to buying this house. It has a pool cabana shed that has central air and it comes with its own kitchen and two bedroom and bathroom and laundry room for family and friends to stay anytime they want. This house is priced to sell. There is so much more to share. I can't put in the description.
Location
State MD
County Baltimore
Zoning RESIDENTIAL
Rooms
Basement Fully Finished
Main Level Bedrooms 6
Interior
Hot Water Electric
Heating Forced Air, Baseboard - Electric
Cooling Central A/C
Flooring Hardwood, Laminated, Marble
Fireplaces Number 2
Heat Source Electric, Oil
Exterior
Parking Features Garage - Side Entry, Garage Door Opener
Garage Spaces 22.0
Pool Concrete, In Ground, Vinyl
Water Access N
Roof Type Shingle
Accessibility Other
Attached Garage 2
Total Parking Spaces 22
Garage Y
Building
Story 2
Foundation Slab
Sewer Public Sewer
Water Public
Architectural Style Chalet, Cottage, Dwelling w/Separate Living Area, Mediterranean, Ranch/Rambler, Traditional
Level or Stories 2
Additional Building Above Grade, Below Grade
New Construction N
Schools
School District Baltimore County Public Schools
Others
Senior Community No
Tax ID 04151511001811
Ownership Fee Simple
SqFt Source Assessor
Special Listing Condition Standard
Read Less
Want to know what your home might be worth? Contact us for a FREE valuation!

Our team is ready to help you sell your home for the highest possible price ASAP

Bought with Robert C Holmes • CENTURY 21 New Millennium

GET MORE INFORMATION





