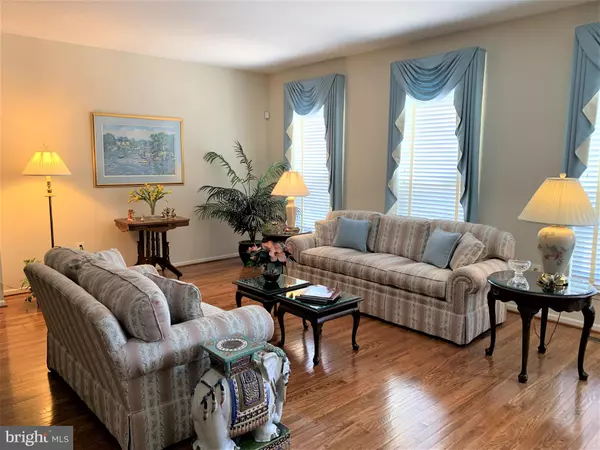$670,000
$679,950
1.5%For more information regarding the value of a property, please contact us for a free consultation.
7317 HAMPTON MANOR PL Springfield, VA 22150
3 Beds
4 Baths
2,937 SqFt
Key Details
Sold Price $670,000
Property Type Townhouse
Sub Type Interior Row/Townhouse
Listing Status Sold
Purchase Type For Sale
Square Footage 2,937 sqft
Price per Sqft $228
Subdivision Townes Of Manchester Woods
MLS Listing ID VAFX2089436
Sold Date 09/21/22
Style Colonial
Bedrooms 3
Full Baths 2
Half Baths 2
HOA Fees $85/mo
HOA Y/N Y
Abv Grd Liv Area 2,937
Originating Board BRIGHT
Year Built 2002
Annual Tax Amount $7,191
Tax Year 2022
Lot Size 2,340 Sqft
Acres 0.05
Property Description
Absolutely beautiful & spacious 3-bedroom 4-bath townhome in sought after Manchester Woods offered at an amazing price! Built by reputable Stanley-Martin. Commuters' dream with quick access to Fairfax County Parkway, I-95, 495 & 395 exits, Springfield Mall, Franconia-Springfield Metro (2.5 miles away), various stores/shopping plazas & restaurants. Move-in ready "pride of ownership" meticulously maintained by original owners. Largest model (York) in the subdivision with over 2900 sf of living space with 3-level bump-outs and lots of natural light, so it is like living in a single family home without the burden of too much exterior maintenance. Apart from your 2-car attached garage and spacious driveway, there are LOTS of available visitor parking that can likely accommodate even 50 guests! If you know townhome communities in Fairfax County, you know this is rare!!!
Hardwoods galore, including Main floor LR-DR-family room, breakfast area & kitchen, and into the 3 spacious bedrooms. Open gourmet kitchen allows for great entertaining without feeling left out in an enclosed kitchen. Private wooden deck backs to tall trees. Huge and bright recreation room in "basement" with access to attached garage, plus convenient walk-out to stone patio and lovely back yard. Recessed lights, Vaulted ceiling, Dual zone heating & cooling, under-cabinet lighting, and 2 large walk-in closets in Master's bedroom & a 2nd bedroom. Private tot lots and dog-friendly common areas, plus Hooes Rd Park is just a stone-throw away. Newer Roof (2018), hot water heater (2022), refinished hardwood (2022), updated vanities (2022), updated Appliances(2018-2019). Newer 3-ton and 2-tonTrane A/C & heating dual zone systems with spring and fall inspections done every year. What more can you ask for?
Location
State VA
County Fairfax
Zoning 304
Rooms
Basement Full, Fully Finished, Garage Access, Interior Access, Walkout Level
Interior
Hot Water Natural Gas
Heating Forced Air
Cooling Central A/C
Fireplaces Number 1
Heat Source Natural Gas
Exterior
Parking Features Garage - Front Entry
Garage Spaces 2.0
Water Access N
Accessibility Other
Attached Garage 2
Total Parking Spaces 2
Garage Y
Building
Lot Description Backs to Trees
Story 2
Foundation Slab
Sewer Public Sewer
Water Public
Architectural Style Colonial
Level or Stories 2
Additional Building Above Grade, Below Grade
New Construction N
Schools
School District Fairfax County Public Schools
Others
Senior Community No
Tax ID 0903 16 0095
Ownership Fee Simple
SqFt Source Assessor
Special Listing Condition Standard
Read Less
Want to know what your home might be worth? Contact us for a FREE valuation!

Our team is ready to help you sell your home for the highest possible price ASAP

Bought with Artur Guney • EXP Realty, LLC
GET MORE INFORMATION





