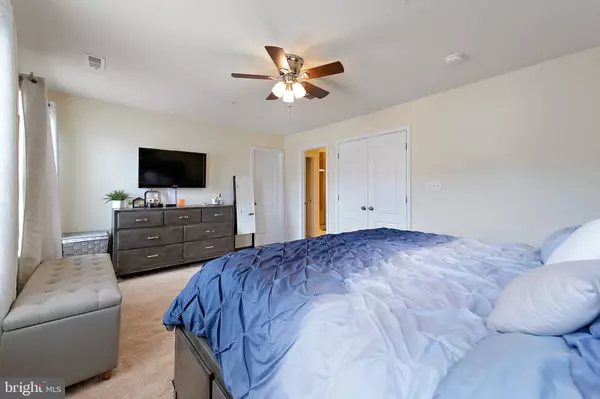$483,000
$483,000
For more information regarding the value of a property, please contact us for a free consultation.
7513 CANTON WAY Glen Burnie, MD 21060
3 Beds
5 Baths
2,530 SqFt
Key Details
Sold Price $483,000
Property Type Townhouse
Sub Type Interior Row/Townhouse
Listing Status Sold
Purchase Type For Sale
Square Footage 2,530 sqft
Price per Sqft $190
Subdivision Tanyard Springs
MLS Listing ID MDAA2041340
Sold Date 09/19/22
Style Colonial
Bedrooms 3
Full Baths 3
Half Baths 2
HOA Fees $92/mo
HOA Y/N Y
Abv Grd Liv Area 1,930
Originating Board BRIGHT
Year Built 2016
Annual Tax Amount $4,322
Tax Year 2021
Lot Size 1,920 Sqft
Acres 0.04
Property Description
The Lennar Easton model is one of the most popular models due to its size, layout, and features. This unit boasts an open floor plan. The lower-level w/full bath, 5-inch-wide hand-scraped Mohawk hardwood flooring throughout the main level, mudroom, additional climate-controlled storage in the garage, and spacious secondary bedrooms. The kitchen offers granite countertops, backsplash, stainless appliances, an oversized island, and a huge peninsula with seating for 4 to 6 people. This model also has a butler pantry and walk-in pantry. As a bonus, there is a loft with a rooftop deck! Community amenities: community pool, 4 playgrounds, 24 hr. gym, clubhouse, garden center, 2 tennis & 1 half basketball courts, 3 dog parks, and approximately 3 miles of walking and biking trails! Easy access to Ft Meade, NSA, US Coast Guard, Baltimore, Annapolis, and Washington, DC.
Location
State MD
County Anne Arundel
Zoning R10
Rooms
Basement Garage Access, Fully Finished, Poured Concrete, Rear Entrance, Walkout Level, Daylight, Full, Heated, Interior Access, Windows
Interior
Hot Water Natural Gas
Heating Heat Pump(s)
Cooling Central A/C, Ceiling Fan(s), Programmable Thermostat, Multi Units, Zoned
Flooring Engineered Wood, Carpet, Tile/Brick
Equipment Built-In Microwave, Dishwasher, Disposal, Dryer - Front Loading, Dryer - Electric, Refrigerator, Six Burner Stove, Stainless Steel Appliances, Stove, Oven/Range - Gas, Oven - Single, Oven - Self Cleaning
Fireplace N
Appliance Built-In Microwave, Dishwasher, Disposal, Dryer - Front Loading, Dryer - Electric, Refrigerator, Six Burner Stove, Stainless Steel Appliances, Stove, Oven/Range - Gas, Oven - Single, Oven - Self Cleaning
Heat Source Electric
Laundry Upper Floor
Exterior
Exterior Feature Deck(s)
Garage Garage - Front Entry, Garage Door Opener, Inside Access
Garage Spaces 4.0
Utilities Available Cable TV Available, Phone Available, Electric Available, Cable TV, Phone, Phone Connected
Waterfront N
Water Access N
Roof Type Shingle
Accessibility 2+ Access Exits, Doors - Swing In
Porch Deck(s)
Attached Garage 2
Total Parking Spaces 4
Garage Y
Building
Story 4
Foundation Concrete Perimeter
Sewer Public Septic
Water Public
Architectural Style Colonial
Level or Stories 4
Additional Building Above Grade, Below Grade
Structure Type Dry Wall
New Construction N
Schools
Elementary Schools Solley
Middle Schools George Fox
High Schools Northeast
School District Anne Arundel County Public Schools
Others
Pets Allowed Y
Senior Community No
Tax ID 020379790242601
Ownership Fee Simple
SqFt Source Assessor
Security Features Monitored,Security System,Sprinkler System - Indoor,Carbon Monoxide Detector(s)
Acceptable Financing Cash, Conventional, FHA, VA
Horse Property N
Listing Terms Cash, Conventional, FHA, VA
Financing Cash,Conventional,FHA,VA
Special Listing Condition Standard
Pets Description No Pet Restrictions
Read Less
Want to know what your home might be worth? Contact us for a FREE valuation!

Our team is ready to help you sell your home for the highest possible price ASAP

Bought with Arianit Musliu • Redfin Corp

GET MORE INFORMATION





