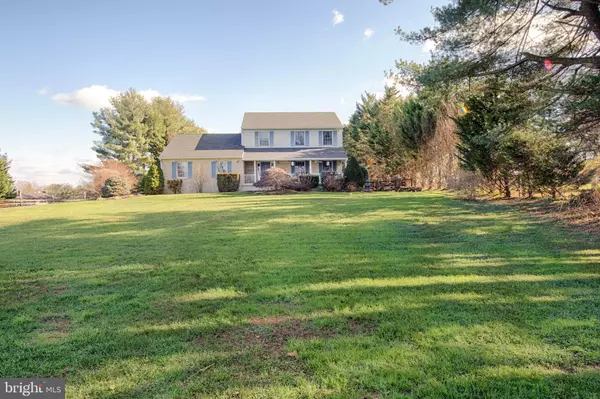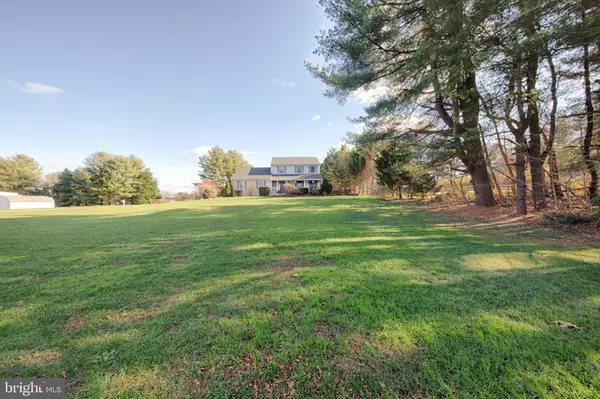$452,000
$429,900
5.1%For more information regarding the value of a property, please contact us for a free consultation.
4149 MADONNA RD Jarrettsville, MD 21084
4 Beds
3 Baths
1,961 SqFt
Key Details
Sold Price $452,000
Property Type Single Family Home
Sub Type Detached
Listing Status Sold
Purchase Type For Sale
Square Footage 1,961 sqft
Price per Sqft $230
Subdivision Madonna Manor
MLS Listing ID MDHR254788
Sold Date 01/25/21
Style Colonial
Bedrooms 4
Full Baths 2
Half Baths 1
HOA Y/N Y
Abv Grd Liv Area 1,961
Originating Board BRIGHT
Year Built 1988
Annual Tax Amount $3,640
Tax Year 2020
Lot Size 0.751 Acres
Acres 0.75
Lot Dimensions 142.00 x
Property Sub-Type Detached
Property Description
HERE IT IS !! THE HOME YOU HAVE BEEN WAITING FOR !! FANTASTIC 4 BEDROOM 2 1/2 BATH COLONIAL LOCATED IN MADONNA MANOR !! AS YOU ENTER THRU THE CERAMIC TILE FOYER TO THE LARGE EAT-IN KITCHEN, YOU ARE GREETED WITH A VIEW OF THE BEAUTIFULLY LANDSCAPED FENCED REAR YARD, BOASTING A PATIO WITH A 9 FOOT DEEP IN- GROUND POOL, DECK, AND HOT TUB. THIS WILL TRULY BE YOUR BACK YARD OASIS!! THE KITCHEN WITH CORIAN COUNTERS AND PERGO FLOORING LEADS TO THE LARGE FAMILY ROOM WITH SKYLIGHTS, NEW HARDWOOD FLOORING AND FABULOUS BRICK FIREPLACE. DON'T FORGET THE FORMAL DINING ROOM, FORMAL LIVING ROOM, AND MAIN FLOOR LAUNDRY. THIS WELL MAINTAINED HOME ALSO INCLUDES THESE RECENT UPDATES: NEW ARCHITECTURAL SHINGLE ROOF (2018), NEW HOT WATER HEATER (2018), NEW WATER PRESSURE TANK (2020), NEW PAVED DRIVEWAY (2020) AND NEWER ELECTRIC HEAT PUMP(2015). ADDITIONAL FEATURES SURE TO WOW YOU ARE THE LARGE FLAT CORNER LOT, ATTACHED 2 CAR GARAGE, AND A PEACEFUL FRONT PORCH WITH A SWING. THIS PROPERTY HAS A DESIRABLE COUNTRY LOCATION, WITH AGRICULTURAL VIEWS OUT FRONT, AND BACKS TO A HORSE FARM. THIS HOME IS A MUST SEE !! SCHEDULE YOUR SHOWING TODAY !!
Location
State MD
County Harford
Zoning AG
Rooms
Other Rooms Living Room, Dining Room, Bedroom 2, Bedroom 3, Bedroom 4, Kitchen, Family Room, Basement, Foyer, Bedroom 1, Bathroom 1, Bathroom 2, Bathroom 3
Basement Full, Interior Access, Outside Entrance, Sump Pump, Unfinished, Walkout Stairs
Interior
Interior Features Floor Plan - Traditional, Formal/Separate Dining Room, Kitchen - Eat-In, Carpet, Ceiling Fan(s), Family Room Off Kitchen, Skylight(s), Wood Floors
Hot Water Electric
Heating Heat Pump(s)
Cooling Central A/C, Ceiling Fan(s)
Fireplaces Number 1
Fireplaces Type Brick, Wood
Equipment Built-In Microwave, Dishwasher, Dryer - Electric, Oven/Range - Electric, Refrigerator, Washer, Water Conditioner - Owned
Fireplace Y
Appliance Built-In Microwave, Dishwasher, Dryer - Electric, Oven/Range - Electric, Refrigerator, Washer, Water Conditioner - Owned
Heat Source Electric
Laundry Main Floor
Exterior
Exterior Feature Deck(s), Porch(es), Patio(s)
Parking Features Garage - Side Entry, Garage Door Opener, Inside Access
Garage Spaces 8.0
Fence Wood
Pool In Ground, Fenced
Utilities Available Cable TV, Phone
Water Access N
Roof Type Architectural Shingle
Accessibility None
Porch Deck(s), Porch(es), Patio(s)
Attached Garage 2
Total Parking Spaces 8
Garage Y
Building
Lot Description Corner, Landscaping, Level, Rear Yard, SideYard(s)
Story 2
Sewer On Site Septic
Water Well
Architectural Style Colonial
Level or Stories 2
Additional Building Above Grade, Below Grade
New Construction N
Schools
School District Harford County Public Schools
Others
Pets Allowed Y
Senior Community No
Tax ID 1304024044
Ownership Fee Simple
SqFt Source Assessor
Security Features Smoke Detector
Acceptable Financing Cash, Conventional, FHA, USDA, VA
Listing Terms Cash, Conventional, FHA, USDA, VA
Financing Cash,Conventional,FHA,USDA,VA
Special Listing Condition Standard
Pets Allowed Dogs OK, Cats OK, Number Limit
Read Less
Want to know what your home might be worth? Contact us for a FREE valuation!

Our team is ready to help you sell your home for the highest possible price ASAP

Bought with Georgeanna S Garceau • Garceau Realty
GET MORE INFORMATION





