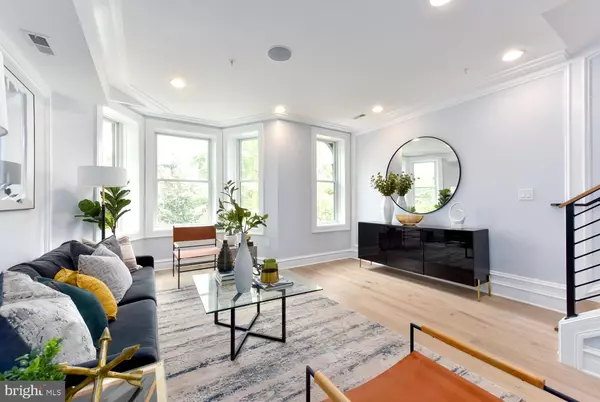$1,346,500
$1,399,000
3.8%For more information regarding the value of a property, please contact us for a free consultation.
1206 LAMONT ST NW #2 Washington, DC 20010
3 Beds
4 Baths
2,386 SqFt
Key Details
Sold Price $1,346,500
Property Type Condo
Sub Type Condo/Co-op
Listing Status Sold
Purchase Type For Sale
Square Footage 2,386 sqft
Price per Sqft $564
Subdivision Columbia Heights
MLS Listing ID DCDC499386
Sold Date 01/25/21
Style Victorian
Bedrooms 3
Full Baths 3
Half Baths 1
Condo Fees $313/mo
HOA Y/N N
Abv Grd Liv Area 2,386
Originating Board BRIGHT
Year Built 1912
Annual Tax Amount $6,913
Tax Year 2019
Property Description
Penthouse unit that defines luxury urban living. This two-level, three bed, three and a half bath unit brings together the highest quality materials and custom craftsmanship. Wide-planked white oak hardwood floors and custom molding flow seamlessly throughout each level. A dream kitchen for entertainers and chefs features black stainless steel appliances, a double oven, tiled backsplash, a central quartz island with waterfall feature and farm sink has bar seating for four. Custom benches allow for additional seating. Storage galore! A rear sitting area is flooded with light through double doors leading to a large deck for BBQs and relaxing. The home boasts built in speakers and Nest thermostat. Owners suite upstairs has turreted ceiling, huge walk-through custom closet, en suite bath with double sink vanity, stone counters, high end faucets/hardware, and skylight. Southern facing rear bedroom has floor to ceiling windows overlooking second deck. Massive private roof deck with stunning views of surrounding area, Washington monument, and US Capitol. Gated Parking included. Less than 3 blocks from metro, grocery, shopping, and world-class restaurants.
Location
State DC
County Washington
Zoning RF-1
Interior
Interior Features Breakfast Area, Crown Moldings, Dining Area, Family Room Off Kitchen, Floor Plan - Open, Kitchen - Eat-In, Kitchen - Gourmet, Kitchen - Island, Primary Bath(s), Recessed Lighting, Skylight(s), Stall Shower, Tub Shower, Walk-in Closet(s), Wood Floors
Hot Water Tankless, Natural Gas
Heating Forced Air
Cooling Central A/C
Flooring Hardwood, Ceramic Tile
Equipment Disposal, Dishwasher, Dryer, Freezer, Icemaker, Oven - Double, Oven - Wall, Oven/Range - Gas, Range Hood, Refrigerator, Stainless Steel Appliances, Washer
Appliance Disposal, Dishwasher, Dryer, Freezer, Icemaker, Oven - Double, Oven - Wall, Oven/Range - Gas, Range Hood, Refrigerator, Stainless Steel Appliances, Washer
Heat Source Natural Gas
Laundry Upper Floor
Exterior
Exterior Feature Deck(s), Patio(s), Roof
Garage Spaces 1.0
Fence Fully, Rear, Wood
Amenities Available Common Grounds
Water Access N
Accessibility None
Porch Deck(s), Patio(s), Roof
Total Parking Spaces 1
Garage N
Building
Story 2
Unit Features Garden 1 - 4 Floors
Sewer Public Sewer
Water Public
Architectural Style Victorian
Level or Stories 2
Additional Building Above Grade
Structure Type High
New Construction N
Schools
School District District Of Columbia Public Schools
Others
Pets Allowed Y
HOA Fee Include Management,Sewer,Trash,Water
Senior Community No
Tax ID NO TAX RECORD
Ownership Condominium
Acceptable Financing Cash, Bank Portfolio, Conventional, FHA, VA
Listing Terms Cash, Bank Portfolio, Conventional, FHA, VA
Financing Cash,Bank Portfolio,Conventional,FHA,VA
Special Listing Condition Standard
Pets Allowed No Pet Restrictions
Read Less
Want to know what your home might be worth? Contact us for a FREE valuation!

Our team is ready to help you sell your home for the highest possible price ASAP

Bought with Kareem Cooper • Coldwell Banker Realty - Washington
GET MORE INFORMATION





