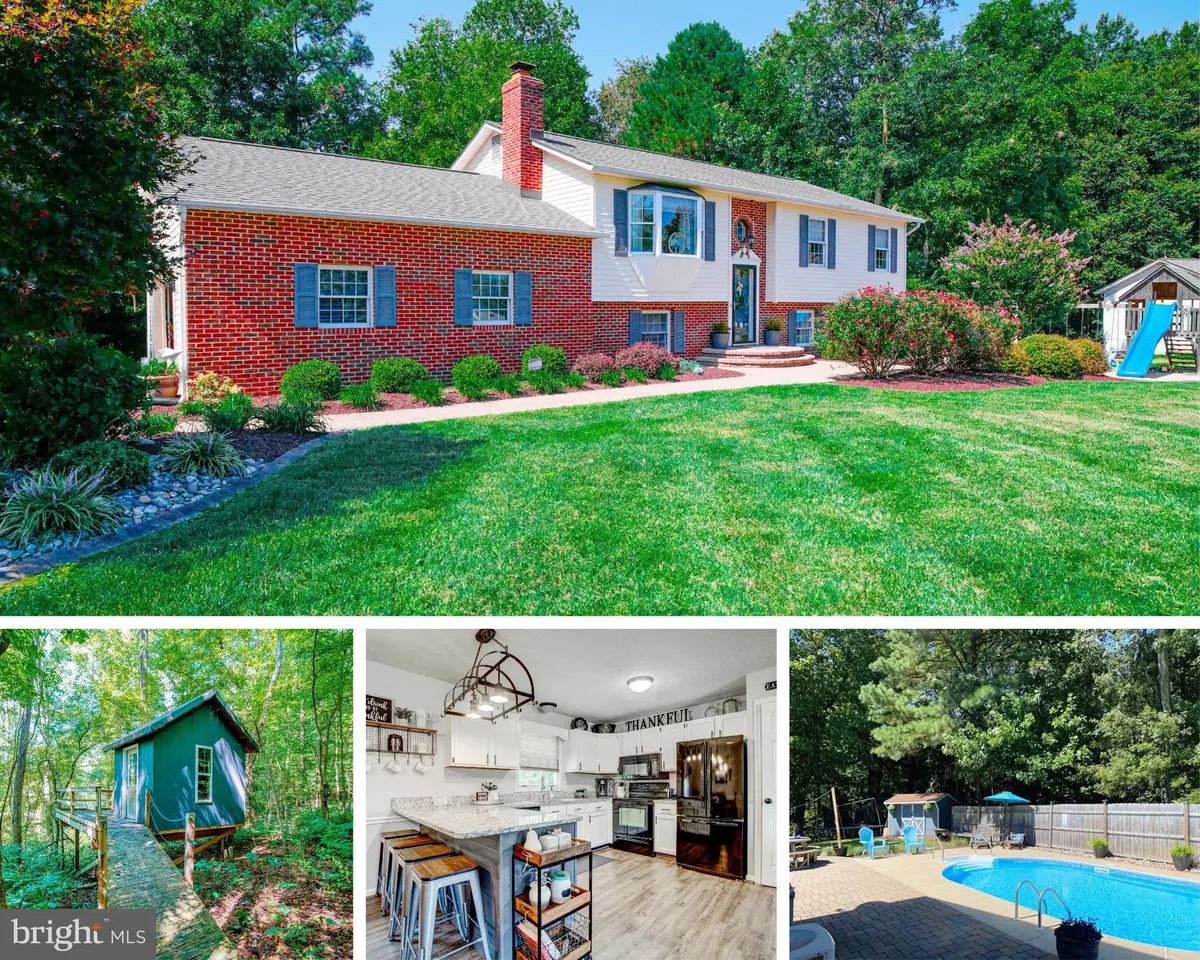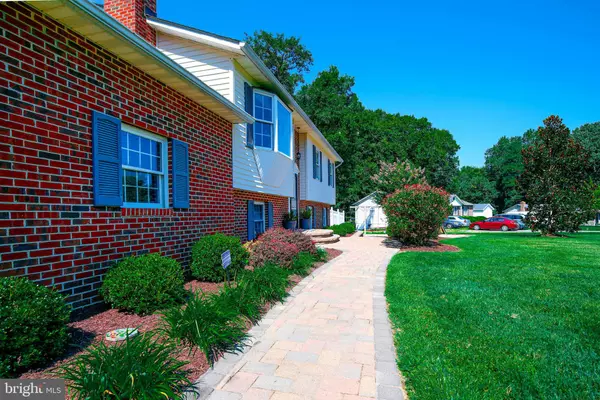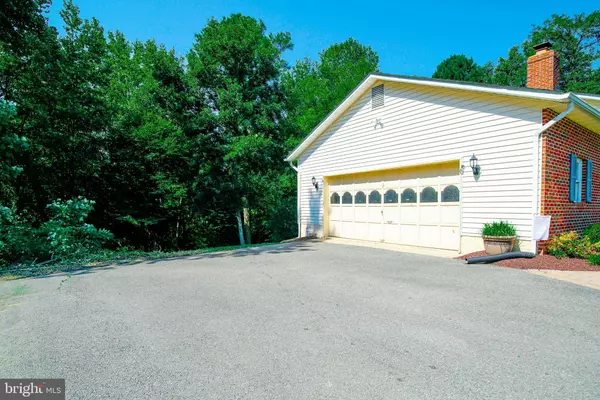$415,000
$415,000
For more information regarding the value of a property, please contact us for a free consultation.
37514 HARROW HILLS CT Mechanicsville, MD 20659
4 Beds
3 Baths
1,741 SqFt
Key Details
Sold Price $415,000
Property Type Single Family Home
Sub Type Detached
Listing Status Sold
Purchase Type For Sale
Square Footage 1,741 sqft
Price per Sqft $238
Subdivision Harrow Hills
MLS Listing ID MDSM2001360
Sold Date 12/20/21
Style Split Foyer
Bedrooms 4
Full Baths 3
HOA Y/N N
Abv Grd Liv Area 1,086
Originating Board BRIGHT
Year Built 1989
Annual Tax Amount $2,778
Tax Year 2021
Lot Size 3.690 Acres
Acres 3.69
Property Description
Look no more for the perfect home! This beautiful split foyer with a spacious 2 car garage in Mechanicsville, MD has it all! This home is light, bright and airy. It boasts 4 bedrooms, and 3 full Baths. The primary bedroom has a large walk-in closet. Room for everything! The kitchen is updated with modern lighting, beautiful cabinets, granite countertops and gorgeous appliances. This is a cooks dream. The living room and dining room and kitchen have an open concept floorplan and makes entertaining a breeze. Downstairs is a large family room, perfect for Monday night football games. When you step outside, you will discover your own oasis. Professional landscaping abounds on this 3.69 acres. A gorgeous inground pool will make summertime memories for family and friends. Imagine yourself sitting on the patio sipping a cool drink and enjoying nature. Follow the wood plank walkway to an adorable tree house surrounded by a wood deck. It's every child's dream! Check out this home today, it will not last long!! Close to local shopping, markets, and schools. Easy access to PAX River Naval Base. Schedule your showing today!
Location
State MD
County Saint Marys
Zoning RPD
Rooms
Basement Walkout Level
Main Level Bedrooms 3
Interior
Interior Features Kitchen - Country, Ceiling Fan(s), Floor Plan - Open
Hot Water Electric
Heating Heat Pump(s)
Cooling Central A/C
Flooring Laminate Plank, Carpet
Fireplaces Number 1
Fireplaces Type Wood
Equipment Dishwasher, Built-In Microwave, Dryer, Water Heater, Washer, Refrigerator, Icemaker, Stove
Fireplace Y
Appliance Dishwasher, Built-In Microwave, Dryer, Water Heater, Washer, Refrigerator, Icemaker, Stove
Heat Source Electric
Laundry Basement
Exterior
Exterior Feature Patio(s)
Parking Features Garage Door Opener, Oversized, Garage - Side Entry
Garage Spaces 6.0
Pool In Ground
Water Access N
Roof Type Architectural Shingle
Accessibility None
Porch Patio(s)
Attached Garage 2
Total Parking Spaces 6
Garage Y
Building
Story 2
Foundation Brick/Mortar, Permanent
Sewer Private Sewer
Water Private
Architectural Style Split Foyer
Level or Stories 2
Additional Building Above Grade, Below Grade
Structure Type Dry Wall
New Construction N
Schools
Elementary Schools Mechanicsville
Middle Schools Margaret Brent
High Schools Chopticon
School District St. Mary'S County Public Schools
Others
Pets Allowed Y
Senior Community No
Tax ID 1904035976
Ownership Fee Simple
SqFt Source Assessor
Acceptable Financing FHA, Conventional, Cash, Rural Development, USDA, VA
Horse Property N
Listing Terms FHA, Conventional, Cash, Rural Development, USDA, VA
Financing FHA,Conventional,Cash,Rural Development,USDA,VA
Special Listing Condition Standard
Pets Allowed No Pet Restrictions
Read Less
Want to know what your home might be worth? Contact us for a FREE valuation!

Our team is ready to help you sell your home for the highest possible price ASAP

Bought with THOMAS LEON PILKERTON • EXP Realty, LLC

GET MORE INFORMATION





