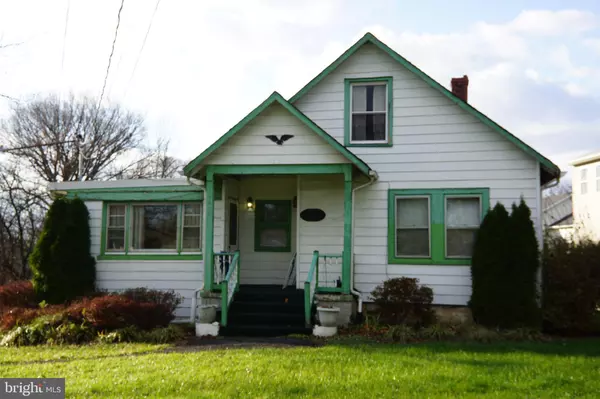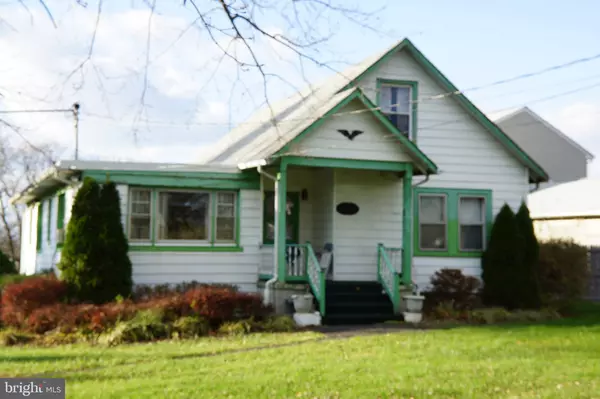$330,000
$320,000
3.1%For more information regarding the value of a property, please contact us for a free consultation.
19814 GOSHEN RD Gaithersburg, MD 20879
4 Beds
2 Baths
1,714 SqFt
Key Details
Sold Price $330,000
Property Type Single Family Home
Sub Type Detached
Listing Status Sold
Purchase Type For Sale
Square Footage 1,714 sqft
Price per Sqft $192
Subdivision Williams Range
MLS Listing ID MDMC736258
Sold Date 01/07/21
Style Bungalow
Bedrooms 4
Full Baths 1
Half Baths 1
HOA Y/N N
Abv Grd Liv Area 1,246
Originating Board BRIGHT
Year Built 1900
Annual Tax Amount $3,228
Tax Year 2020
Lot Size 0.440 Acres
Acres 0.44
Property Description
INVESTOR ALERT! Don't miss the amazing opportunity to fix up this home on a large lot in an excellent location. This home comes with 2 additional parcels that make up a total of .92 acres! Public water access is available to switch over from existing well at the buyers expense. This home offers a covered front porch, hardwood floors throughout, 4 bedrooms & 1 full bath on the main level. A breezeway through the back from the kitchen exits to a deck overlooking the huge backyard and to a large laundry area. Nice size Kitchen with table space. The Attic is a full walk-up floored attic with plenty of space to make into extra living space or offering plenty of storage. The basement used to be one of the hottest barber shops in town! Access is through the outside but there is a toilet and still sinks hooked up below. There is a nice size front yard that sits back off the road and a huge side and backyard, Plenty of room for parking. Located just a few homes away fro Stewartown Park, Across the street from the public bus stop, less than half a mile to Grocery stores, restaurants and gas stations, Shady Grove Metro is only 6 miles away. What better location on this size lot can you get at this price?! There is a ton of potential with this one, don't miss out! This Home Needs work and is being sold AS IS ONLY! Cash, Conventional or Hard Money ONLY!**Accepting Back-up Offers**
Location
State MD
County Montgomery
Zoning R60
Rooms
Basement Outside Entrance, Partially Finished, Side Entrance, Sump Pump
Main Level Bedrooms 4
Interior
Interior Features Attic, Breakfast Area, Built-Ins, Ceiling Fan(s), Combination Kitchen/Dining, Entry Level Bedroom, Family Room Off Kitchen, Floor Plan - Traditional, Kitchen - Eat-In, Kitchen - Table Space, Tub Shower, Wood Floors
Hot Water Electric
Heating Baseboard - Electric
Cooling Ceiling Fan(s), Window Unit(s)
Flooring Ceramic Tile, Hardwood, Vinyl, Carpet
Equipment Cooktop, Oven - Wall, Refrigerator
Appliance Cooktop, Oven - Wall, Refrigerator
Heat Source Oil
Laundry Hookup, Main Floor
Exterior
Exterior Feature Deck(s), Porch(es), Breezeway
Garage Spaces 6.0
Fence Partially, Chain Link
Water Access N
Accessibility None
Porch Deck(s), Porch(es), Breezeway
Total Parking Spaces 6
Garage N
Building
Lot Description Additional Lot(s), Cleared, Front Yard, Rear Yard
Story 3
Sewer Septic Exists, On Site Septic
Water Well, Public Hook-up Available
Architectural Style Bungalow
Level or Stories 3
Additional Building Above Grade, Below Grade
New Construction N
Schools
Elementary Schools Call School Board
Middle Schools Call School Board
High Schools Call School Board
School District Montgomery County Public Schools
Others
Senior Community No
Tax ID 160900775681
Ownership Fee Simple
SqFt Source Assessor
Acceptable Financing Cash, Conventional, Private
Listing Terms Cash, Conventional, Private
Financing Cash,Conventional,Private
Special Listing Condition Standard
Read Less
Want to know what your home might be worth? Contact us for a FREE valuation!

Our team is ready to help you sell your home for the highest possible price ASAP

Bought with Lida Rippe • McEnearney Associates, Inc.

GET MORE INFORMATION





