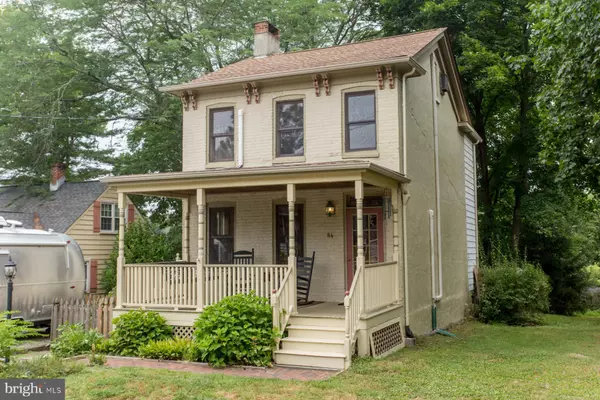$449,000
$449,000
For more information regarding the value of a property, please contact us for a free consultation.
84 LINCOLN AVE Lambertville, NJ 08530
3 Beds
2 Baths
1,600 SqFt
Key Details
Sold Price $449,000
Property Type Single Family Home
Sub Type Detached
Listing Status Sold
Purchase Type For Sale
Square Footage 1,600 sqft
Price per Sqft $280
Subdivision Cottage Hill
MLS Listing ID NJHT2001208
Sold Date 11/10/22
Style Victorian
Bedrooms 3
Full Baths 1
Half Baths 1
HOA Y/N N
Abv Grd Liv Area 1,600
Originating Board BRIGHT
Year Built 1890
Annual Tax Amount $6,207
Tax Year 2016
Lot Size 6,250 Sqft
Acres 0.14
Lot Dimensions 50.00 x 125.00
Property Sub-Type Detached
Property Description
Lovingly-restored Victorian house!
Surrounded by old-growth trees, this charming house is waiting for you to come home! Circa 1900 and newly renovated to mint condition, you will fall in love with the property's historic character and period details.
The country kitchen is as pretty as a picture, with butcher block countertops, stainless steel appliances and ample white cabinets. Its wood floors extend into the open-plan living/dining room, with modern lighting fixtures that contrast beautifully with the historic charm of the construction.
The outside of the property is equally enchanting, with a delightful front porch where you can drink your morning coffee while rocking in your chair, and a lovely deck overlooking the expansive backyard. The backyard has enough room to build a pool, or to enjoy barbecues and casual outdoor get-togethers with your loved ones.
Features in this house include:
Three bedrooms.
Wood floors throughout.
Open-plan living room/dining room.
Half bathroom with laundry.
Country kitchen.
Mini-split air conditioning units.
Conveniently situated in a tranquil, serene location, you'll live in on of the most picturesque small towns in New Jersey.
Don't miss out on this opportunity! Call us today for a private tour!
Location
State NJ
County Hunterdon
Area Lambertville City (21017)
Zoning R-1
Rooms
Other Rooms Living Room, Dining Room, Primary Bedroom, Kitchen, Bedroom 1, Bathroom 1, Attic
Basement Full, Unfinished, Outside Entrance
Interior
Interior Features Skylight(s), Attic/House Fan, Dining Area
Hot Water Electric
Heating Hot Water
Cooling Wall Unit
Flooring Wood, Tile/Brick
Equipment Built-In Range, Dishwasher, Built-In Microwave
Fireplace N
Appliance Built-In Range, Dishwasher, Built-In Microwave
Heat Source Oil
Laundry Main Floor
Exterior
Exterior Feature Patio(s), Porch(es)
Garage Spaces 2.0
Fence Wood
Water Access N
Roof Type Pitched,Asphalt
Accessibility None
Porch Patio(s), Porch(es)
Total Parking Spaces 2
Garage N
Building
Lot Description Level, Sloping, Open, Front Yard, Rear Yard, SideYard(s)
Story 3
Foundation Stone
Sewer Public Sewer
Water Well
Architectural Style Victorian
Level or Stories 3
Additional Building Above Grade, Below Grade
New Construction N
Schools
Elementary Schools Lambertville E.S.
Middle Schools South Hunterdon Regional M.S.
High Schools South Hunterdon Regional H.S.
School District South Hunterdon Regional
Others
Senior Community No
Tax ID 17-01060-00013
Ownership Fee Simple
SqFt Source Assessor
Acceptable Financing Conventional, VA
Listing Terms Conventional, VA
Financing Conventional,VA
Special Listing Condition Standard
Read Less
Want to know what your home might be worth? Contact us for a FREE valuation!

Our team is ready to help you sell your home for the highest possible price ASAP

Bought with Non Member • Non Subscribing Office
GET MORE INFORMATION





