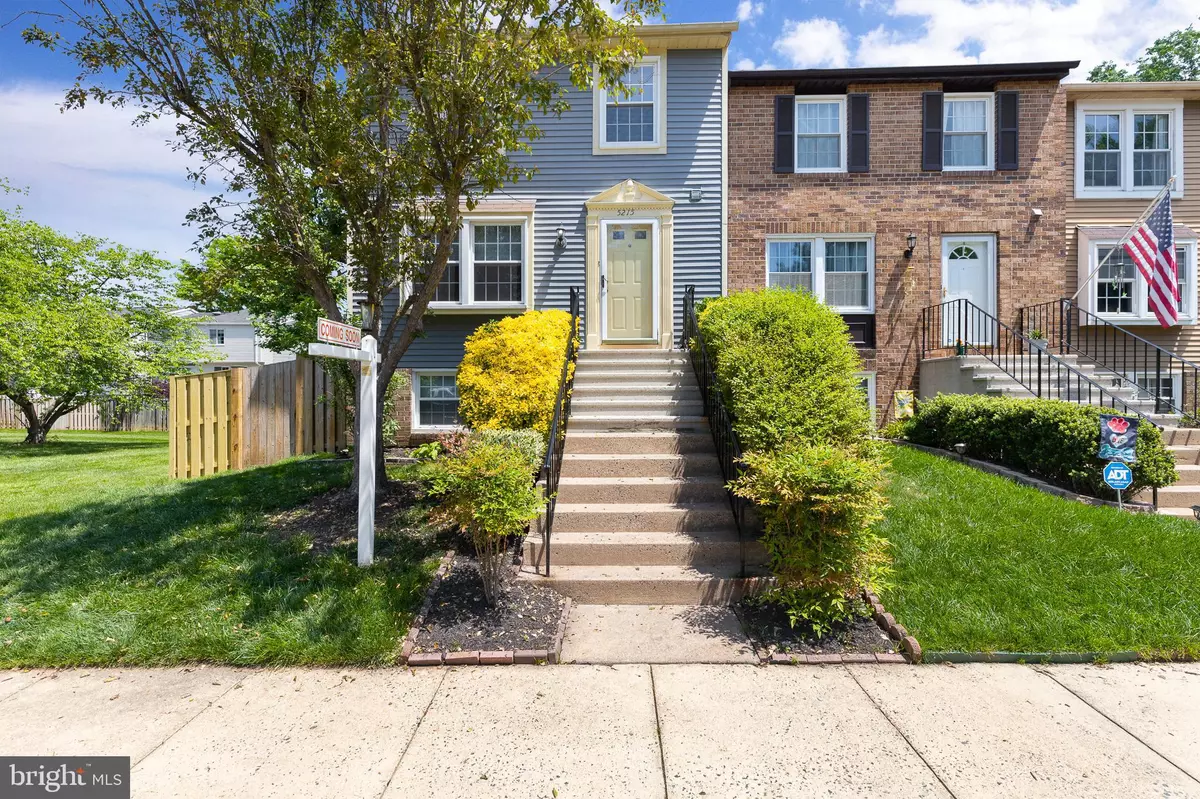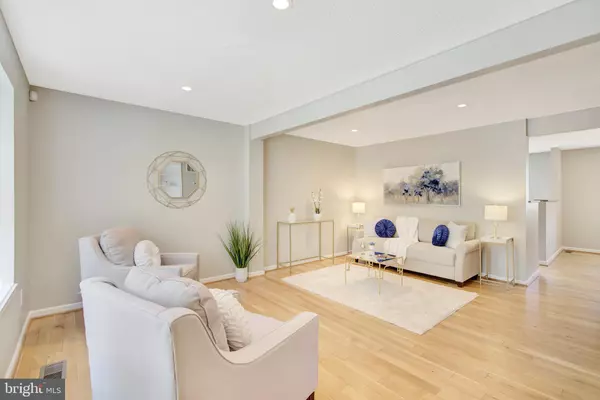$540,000
$469,900
14.9%For more information regarding the value of a property, please contact us for a free consultation.
5215 CHAPEL COVE CT Alexandria, VA 22315
3 Beds
4 Baths
1,887 SqFt
Key Details
Sold Price $540,000
Property Type Townhouse
Sub Type End of Row/Townhouse
Listing Status Sold
Purchase Type For Sale
Square Footage 1,887 sqft
Price per Sqft $286
Subdivision D Evereux West
MLS Listing ID VAFX2067626
Sold Date 06/15/22
Style Colonial
Bedrooms 3
Full Baths 2
Half Baths 2
HOA Fees $112/qua
HOA Y/N Y
Abv Grd Liv Area 1,240
Originating Board BRIGHT
Year Built 1986
Annual Tax Amount $5,300
Tax Year 2021
Lot Size 2,325 Sqft
Acres 0.05
Property Description
Welcome to 5215 Chapel Cove Ct. This fantastic End unit townhome offers 3 levels of living space. Inviting living room with gorgeous hardwood flooring welcomes visitors. The sunny dinning room is located next to the kitchen. Beautifully renovated kitchen with newer cabinets, granite counter tops and stainless steel appliances. The upper level consist of 3 bedrooms and 2 full baths. The Primary Bedroom is equipped with separate full bathroom and generously sized walk-in closet. The lower level has a lovely Recreation room, half bathroom and unfinished space with laundry room and the potential of finishing a small room for office or a workout area. Walk out to a lovely private backyard with wooden deck and sizable yard that is fully fenced in perfect for relaxing or entertaining. Most recent updates include brand-new carpet, paint, and large portion of fence. Roof, windows, water heater and HVAC systems have been updated. Located super-close to two town centers and Wegmans. This home is located in Alexandria's popular neighborhood of D'Evereux West, giving an easy commute to Fort Belvoir, Metro and all commuter routes.
Location
State VA
County Fairfax
Zoning 150
Rooms
Other Rooms Living Room, Dining Room, Primary Bedroom, Bedroom 2, Bedroom 3, Kitchen, Family Room, Foyer
Basement Connecting Stairway, Outside Entrance, Rear Entrance, Daylight, Full, English, Full, Heated, Partially Finished, Space For Rooms, Walkout Level, Windows
Interior
Interior Features Dining Area, Primary Bath(s), Wood Floors, Recessed Lighting, Floor Plan - Traditional
Hot Water Electric
Heating Heat Pump(s)
Cooling Central A/C, Heat Pump(s)
Equipment Dishwasher, Disposal, Dryer, Icemaker, Oven/Range - Electric, Refrigerator, Washer
Fireplace N
Window Features Double Pane
Appliance Dishwasher, Disposal, Dryer, Icemaker, Oven/Range - Electric, Refrigerator, Washer
Heat Source Electric
Laundry Basement, Dryer In Unit, Washer In Unit
Exterior
Garage Spaces 2.0
Parking On Site 370
Utilities Available Electric Available
Water Access N
Accessibility None
Total Parking Spaces 2
Garage N
Building
Story 3
Foundation Slab
Sewer Public Sewer
Water Public
Architectural Style Colonial
Level or Stories 3
Additional Building Above Grade, Below Grade
New Construction N
Schools
Elementary Schools Hayfield
Middle Schools Hayfield Secondary School
High Schools Hayfield
School District Fairfax County Public Schools
Others
HOA Fee Include Trash
Senior Community No
Tax ID 0912 09 0370
Ownership Fee Simple
SqFt Source Assessor
Special Listing Condition Standard
Read Less
Want to know what your home might be worth? Contact us for a FREE valuation!

Our team is ready to help you sell your home for the highest possible price ASAP

Bought with Mohamad Adib Nabulsi • KW Metro Center
GET MORE INFORMATION





