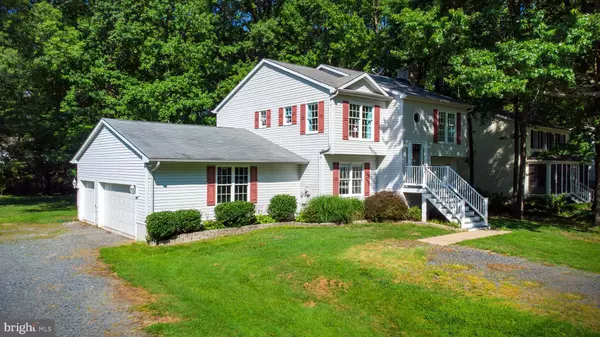$475,000
$475,000
For more information regarding the value of a property, please contact us for a free consultation.
817 PETINOT PL Stevensville, MD 21666
4 Beds
3 Baths
2,052 SqFt
Key Details
Sold Price $475,000
Property Type Single Family Home
Sub Type Detached
Listing Status Sold
Purchase Type For Sale
Square Footage 2,052 sqft
Price per Sqft $231
Subdivision Cloverfields
MLS Listing ID MDQA2000366
Sold Date 01/24/22
Style Split Foyer
Bedrooms 4
Full Baths 3
HOA Fees $15/ann
HOA Y/N Y
Abv Grd Liv Area 1,080
Originating Board BRIGHT
Year Built 1994
Annual Tax Amount $3,140
Tax Year 2021
Lot Size 0.720 Acres
Acres 0.72
Lot Dimensions 210X150
Property Description
Get in before the holidays! Almost an acre of land belongs to 817 Petinot Place that is located in the sought after water oriented community of Cloverfields. This large spacious home of 2000+ sq ft, 4 bedroom 3 bath home with a 3 car garage sits on .72 acres and is just a short walk to the community pool, clubhouse and beach/marina. There are hardwood floors throughout the home. The gourmet kitchen is complete with gorgeous granite and high end appliances including 3 ovens! The master suite offers a walk in closet, en suite and private balcony that overlooks the wonderful flat lot with mature trees. The lower level includes a family room with brick propane fireplace, 2 more bedrooms or use one for an office space and a huge laundry/mud area that gives access to the 3 car garage. Cloverfields HOA is $180/year and includes the community beach, pool, playground, horse shoe pits, basketball court, playground and marina with available slips for rent. *Flood Insurance approx $1000/yr*
Cloverfields is less than two miles from the Chesapeake Bay Bridge and only minutes from walking/biking trails, restaurants, schools, and parks. It's a short commute to Annapolis (25 min) and Baltimore and Washington D.C. are less than on hour away.
So don't delay. Come see this home and make it yours!
Location
State MD
County Queen Annes
Zoning NC-15
Rooms
Other Rooms Living Room, Bedroom 2, Bedroom 4, Kitchen, Family Room, Bedroom 1, Laundry, Bathroom 3
Main Level Bedrooms 2
Interior
Interior Features Ceiling Fan(s), Kitchen - Eat-In, Walk-in Closet(s), Wood Floors
Hot Water Electric
Heating Heat Pump(s)
Cooling Ceiling Fan(s), Central A/C
Flooring Hardwood
Fireplaces Number 1
Equipment Built-In Microwave, Dishwasher, Disposal, Dryer, Oven - Double, Oven/Range - Electric, Refrigerator, Washer
Fireplace Y
Appliance Built-In Microwave, Dishwasher, Disposal, Dryer, Oven - Double, Oven/Range - Electric, Refrigerator, Washer
Heat Source Electric
Laundry Lower Floor
Exterior
Parking Features Garage - Side Entry
Garage Spaces 11.0
Amenities Available Basketball Courts, Beach, Boat Dock/Slip, Boat Ramp, Club House, Picnic Area, Pool - Outdoor, Tot Lots/Playground
Water Access Y
Water Access Desc Boat - Powered,Canoe/Kayak,Fishing Allowed,Public Access,Swimming Allowed,Public Beach
Roof Type Architectural Shingle
Accessibility None
Attached Garage 3
Total Parking Spaces 11
Garage Y
Building
Lot Description Additional Lot(s)
Story 2
Sewer Public Sewer
Water Public
Architectural Style Split Foyer
Level or Stories 2
Additional Building Above Grade, Below Grade
New Construction N
Schools
Elementary Schools Bayside
Middle Schools Stevensville
High Schools Kent Island
School District Queen Anne'S County Public Schools
Others
Pets Allowed Y
HOA Fee Include Common Area Maintenance,Pool(s)
Senior Community No
Tax ID 1804015983
Ownership Fee Simple
SqFt Source Estimated
Acceptable Financing Cash, Conventional, FHA, VA, USDA
Listing Terms Cash, Conventional, FHA, VA, USDA
Financing Cash,Conventional,FHA,VA,USDA
Special Listing Condition Standard
Pets Allowed Cats OK, Dogs OK
Read Less
Want to know what your home might be worth? Contact us for a FREE valuation!

Our team is ready to help you sell your home for the highest possible price ASAP

Bought with Brian K Gearhart • Benson & Mangold, LLC

GET MORE INFORMATION





