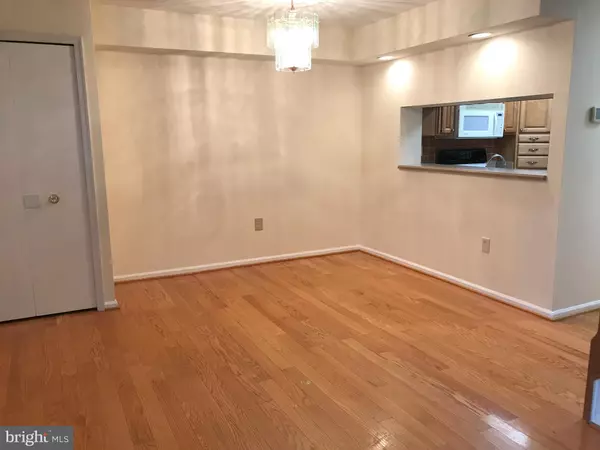$343,000
$340,000
0.9%For more information regarding the value of a property, please contact us for a free consultation.
14306 JOHNNY MOORE CT Centreville, VA 20120
2 Beds
3 Baths
1,591 SqFt
Key Details
Sold Price $343,000
Property Type Townhouse
Sub Type Interior Row/Townhouse
Listing Status Sold
Purchase Type For Sale
Square Footage 1,591 sqft
Price per Sqft $215
Subdivision Newgate
MLS Listing ID VAFX1203844
Sold Date 07/15/21
Style Back-to-Back
Bedrooms 2
Full Baths 2
Half Baths 1
HOA Fees $69/mo
HOA Y/N Y
Abv Grd Liv Area 1,591
Originating Board BRIGHT
Year Built 1986
Annual Tax Amount $3,648
Tax Year 2021
Lot Size 760 Sqft
Acres 0.02
Property Description
Beautiful back to back town home w/ 2 bedrooms on 2nd lvl + 3rd lvl Loft w/full bath & fireplace. Unit mostly hardwood & laminate on all 3 levels. Updated kitchen w/ breakfast bar and dining/living combo. Updated baths.******* Furnace replaced in 2021, Dishwasher replaced in 2019******Convenient location, close access to I66, Rt 29 & 28.
Location
State VA
County Fairfax
Zoning TOWNHOUSE
Rooms
Basement Front Entrance
Interior
Interior Features Breakfast Area, Floor Plan - Open
Hot Water Natural Gas
Heating Forced Air
Cooling Central A/C
Flooring Hardwood, Laminated
Fireplaces Number 1
Equipment Dishwasher, Disposal, Dryer, Exhaust Fan, Icemaker, Oven/Range - Gas, Refrigerator, Washer
Fireplace Y
Appliance Dishwasher, Disposal, Dryer, Exhaust Fan, Icemaker, Oven/Range - Gas, Refrigerator, Washer
Heat Source Natural Gas
Laundry Washer In Unit, Dryer In Unit
Exterior
Garage Spaces 2.0
Parking On Site 2
Amenities Available Basketball Courts, Pool - Outdoor, Tennis Courts
Water Access N
Accessibility None
Total Parking Spaces 2
Garage N
Building
Story 3
Sewer Public Sewer
Water Public
Architectural Style Back-to-Back
Level or Stories 3
Additional Building Above Grade
New Construction N
Schools
Elementary Schools London Towne
Middle Schools Stone
High Schools Westfield
School District Fairfax County Public Schools
Others
Pets Allowed Y
HOA Fee Include Trash
Senior Community No
Tax ID 54-3-10- -436
Ownership Fee Simple
SqFt Source Estimated
Acceptable Financing Cash, Conventional, FHA, VA
Listing Terms Cash, Conventional, FHA, VA
Financing Cash,Conventional,FHA,VA
Special Listing Condition Standard
Pets Allowed Cats OK, Dogs OK
Read Less
Want to know what your home might be worth? Contact us for a FREE valuation!

Our team is ready to help you sell your home for the highest possible price ASAP

Bought with Reginald Francois • Property Specialists Realty

GET MORE INFORMATION





