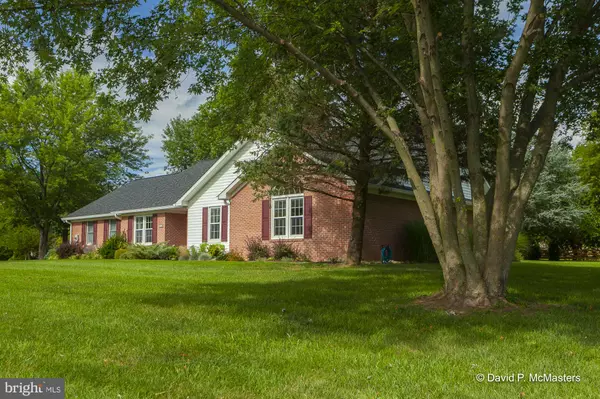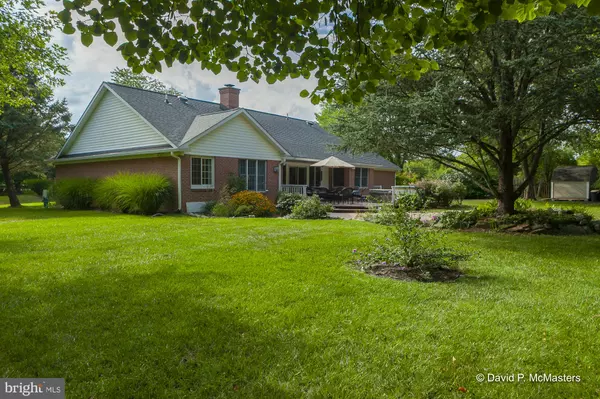$436,260
$395,000
10.4%For more information regarding the value of a property, please contact us for a free consultation.
292 PLEASANT VALLEY Charles Town, WV 25414
3 Beds
3 Baths
2,232 SqFt
Key Details
Sold Price $436,260
Property Type Single Family Home
Sub Type Detached
Listing Status Sold
Purchase Type For Sale
Square Footage 2,232 sqft
Price per Sqft $195
Subdivision Schaeffers Crossroads
MLS Listing ID WVJF2000900
Sold Date 09/20/21
Style Ranch/Rambler,Contemporary
Bedrooms 3
Full Baths 2
Half Baths 1
HOA Fees $18/ann
HOA Y/N Y
Abv Grd Liv Area 2,232
Originating Board BRIGHT
Year Built 1993
Annual Tax Amount $2,092
Tax Year 2020
Lot Size 1.020 Acres
Acres 1.02
Property Description
Welcome to this gorgeous, bright, open layout, Ranch-style home with multiple vaulted ceilings on over an acre of beautifully landscaped grounds, which include a lily pond with waterfall and perennial garden, in addition to the large deck with hot tub and lovely patio. You'll be delighted to find hardwood floors and a sound system throughout, granite countertops, stainless steel appliances, a gas cooktop, double wall ovens, a brick wood burning fireplace with mantle, built-in cabinetry, five ceiling fans, Andersen windows, a new roof (2018), central A/C, a 2-car garage with access to whole house attic storage, underground utilities, and a storage shed. Comcast cable and high-speed internet are available. Conveniently located in Charles Town, originally developed by the family of George Washington, near numerous places to shop, Hollywood Casino at Charles Town Races, the Downtown Charles Town Historic District, Harpers Ferry National Historical Park, both the Shenandoah and Potomac Rivers, and much more. Seller will provide a Cinch Home Warranty at $549. Offers will be reviewed at 11:00 AM on Tuesday, 8/31. PLEASE DON'T WALK ON LANDSCAPING UNDER THE TREE NEAR THE WATERFALL.
Location
State WV
County Jefferson
Zoning 101
Rooms
Other Rooms Living Room, Dining Room, Primary Bedroom, Bedroom 2, Bedroom 3, Kitchen, Foyer, Breakfast Room, Laundry
Main Level Bedrooms 3
Interior
Interior Features Kitchen - Gourmet, Built-Ins, Attic, Bar, Ceiling Fan(s), Formal/Separate Dining Room, Kitchen - Table Space, Bathroom - Tub Shower, Water Treat System, Breakfast Area, Entry Level Bedroom, Floor Plan - Open, Recessed Lighting, Upgraded Countertops, Walk-in Closet(s), WhirlPool/HotTub, Window Treatments, Wood Floors
Hot Water Electric
Heating Forced Air
Cooling Central A/C
Flooring Hardwood, Ceramic Tile
Fireplaces Number 1
Fireplaces Type Mantel(s), Screen, Fireplace - Glass Doors, Brick
Equipment Cooktop, Dishwasher, Disposal, Dryer, Exhaust Fan, Icemaker, Oven - Double, Oven - Wall, Oven/Range - Gas, Refrigerator, Washer, Water Conditioner - Owned, Built-In Microwave, Microwave, Range Hood, Stainless Steel Appliances, Water Heater
Fireplace Y
Window Features Palladian,Screens,Bay/Bow,Energy Efficient,Sliding
Appliance Cooktop, Dishwasher, Disposal, Dryer, Exhaust Fan, Icemaker, Oven - Double, Oven - Wall, Oven/Range - Gas, Refrigerator, Washer, Water Conditioner - Owned, Built-In Microwave, Microwave, Range Hood, Stainless Steel Appliances, Water Heater
Heat Source Propane - Leased
Laundry Main Floor
Exterior
Exterior Feature Deck(s), Patio(s)
Parking Features Garage Door Opener, Additional Storage Area, Built In, Garage - Side Entry, Inside Access
Garage Spaces 6.0
Utilities Available Cable TV Available, Propane, Phone, Electric Available
Amenities Available None
Water Access N
View Garden/Lawn, Pond, Trees/Woods
Roof Type Shingle
Accessibility None
Porch Deck(s), Patio(s)
Road Frontage Private
Attached Garage 2
Total Parking Spaces 6
Garage Y
Building
Lot Description Landscaping, Backs to Trees, Front Yard, Level, Pond, Rear Yard, SideYard(s), Trees/Wooded, Vegetation Planting
Story 1
Foundation Concrete Perimeter, Crawl Space
Sewer On Site Septic
Water Well
Architectural Style Ranch/Rambler, Contemporary
Level or Stories 1
Additional Building Above Grade, Below Grade
Structure Type Dry Wall,Vaulted Ceilings
New Construction N
Schools
School District Jefferson County Schools
Others
Pets Allowed Y
HOA Fee Include Common Area Maintenance,Insurance,Road Maintenance,Reserve Funds
Senior Community No
Tax ID 029A002700000000
Ownership Fee Simple
SqFt Source Estimated
Security Features Carbon Monoxide Detector(s),Smoke Detector
Acceptable Financing Bank Portfolio, Cash, Conventional, FHA, FNMA, VA
Horse Property N
Listing Terms Bank Portfolio, Cash, Conventional, FHA, FNMA, VA
Financing Bank Portfolio,Cash,Conventional,FHA,FNMA,VA
Special Listing Condition Standard
Pets Allowed Cats OK, Dogs OK, Number Limit
Read Less
Want to know what your home might be worth? Contact us for a FREE valuation!

Our team is ready to help you sell your home for the highest possible price ASAP

Bought with Ashley M. Billman • Century 21 Modern Realty Results
GET MORE INFORMATION





