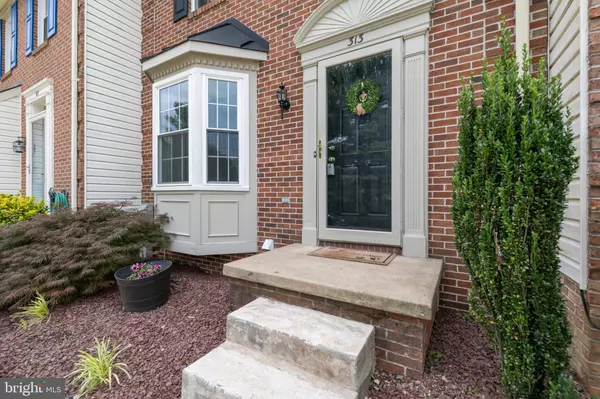$265,000
$258,000
2.7%For more information regarding the value of a property, please contact us for a free consultation.
313 SUNRAY CT Abingdon, MD 21009
3 Beds
3 Baths
1,660 SqFt
Key Details
Sold Price $265,000
Property Type Townhouse
Sub Type Interior Row/Townhouse
Listing Status Sold
Purchase Type For Sale
Square Footage 1,660 sqft
Price per Sqft $159
Subdivision Constant Friendship
MLS Listing ID MDHR2000966
Sold Date 08/20/21
Style Traditional
Bedrooms 3
Full Baths 3
HOA Fees $76/mo
HOA Y/N Y
Abv Grd Liv Area 1,210
Originating Board BRIGHT
Year Built 1992
Annual Tax Amount $2,254
Tax Year 2020
Lot Size 2,000 Sqft
Acres 0.05
Property Description
Located in the sought after Constant Friendship Neighborhood, this three bedroom three full bath home is ready for YOU this Summer. Recent updates include a brand new HVAC unit (July 2021), Laminate Flooring throughout Kitchen and Living Room (2020), Brand New Washer/Dryer, and the Kitchen and Upper Level have been freshly painted. The open floor plan is great for entertaining. Through the front entrance, you step into the spacious living room that connects to an eat-in Kitchen with Stainless Steel Appliances, Granite Countertops, and plenty of wood cabinetry. Attached to the kitchen, there are Sliders that will take you out to the wood deck and fully fenced backyard. On the Upper Level, you will find all three bedrooms and two full bathrooms. The primary bedroom offers its own full bath with two generous closets. In the basement, there is another full bath and the family room that has a walk out for more access to the backyard. The Laundry Room is also located on the lower level with additional room for storage. Each residence is given two allotted, unassigned parking spots. In proximity to major highways, shopping, and restaurants! This beautifully maintained, move-in ready home is ready for you!
Location
State MD
County Harford
Zoning R3
Rooms
Other Rooms Living Room, Dining Room, Primary Bedroom, Bedroom 2, Bedroom 3, Kitchen, Family Room, Laundry, Bathroom 2, Bathroom 3, Primary Bathroom
Basement Walkout Level, Outside Entrance, Fully Finished
Interior
Interior Features Ceiling Fan(s), Combination Kitchen/Dining, Floor Plan - Open, Kitchen - Table Space, Combination Dining/Living, Attic, Carpet, Kitchen - Eat-In, Kitchen - Gourmet, Primary Bath(s), Recessed Lighting
Hot Water Electric
Heating Forced Air
Cooling Central A/C, Ceiling Fan(s)
Flooring Carpet, Laminated
Equipment Dishwasher, Oven/Range - Electric, Water Heater, Washer, Stainless Steel Appliances, Refrigerator, Icemaker, Freezer, Dryer, Disposal, Built-In Microwave, Exhaust Fan, Water Dispenser
Furnishings No
Window Features Bay/Bow
Appliance Dishwasher, Oven/Range - Electric, Water Heater, Washer, Stainless Steel Appliances, Refrigerator, Icemaker, Freezer, Dryer, Disposal, Built-In Microwave, Exhaust Fan, Water Dispenser
Heat Source Electric
Laundry Basement, Washer In Unit, Dryer In Unit, Lower Floor
Exterior
Exterior Feature Deck(s)
Parking On Site 2
Fence Fully
Water Access N
Roof Type Architectural Shingle
Accessibility None
Porch Deck(s)
Garage N
Building
Story 3
Sewer Public Sewer
Water Public
Architectural Style Traditional
Level or Stories 3
Additional Building Above Grade, Below Grade
Structure Type Dry Wall
New Construction N
Schools
School District Harford County Public Schools
Others
HOA Fee Include Trash,Common Area Maintenance,Snow Removal
Senior Community No
Tax ID 1301249096
Ownership Fee Simple
SqFt Source Assessor
Security Features Carbon Monoxide Detector(s),Main Entrance Lock,Smoke Detector
Acceptable Financing Cash, Conventional, FHA, VA
Listing Terms Cash, Conventional, FHA, VA
Financing Cash,Conventional,FHA,VA
Special Listing Condition Standard
Read Less
Want to know what your home might be worth? Contact us for a FREE valuation!

Our team is ready to help you sell your home for the highest possible price ASAP

Bought with Rebecca F. Mathis • NextHome Forward

GET MORE INFORMATION





